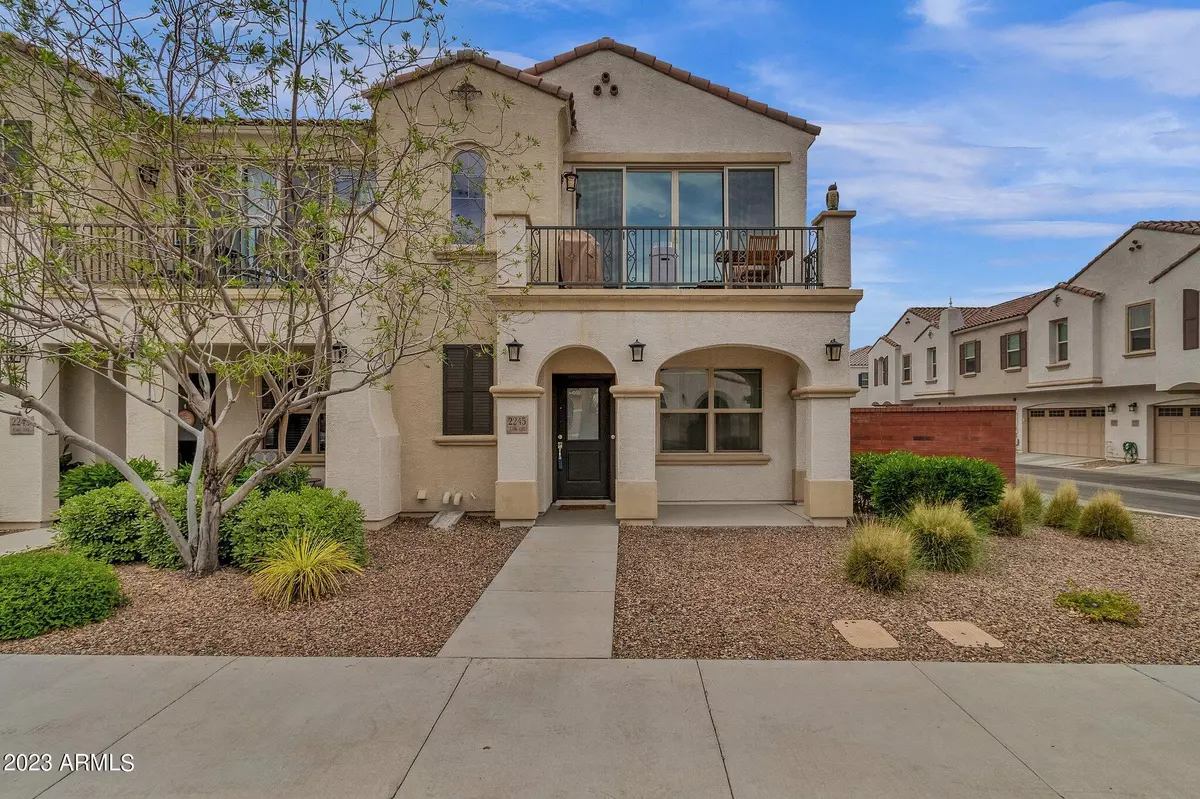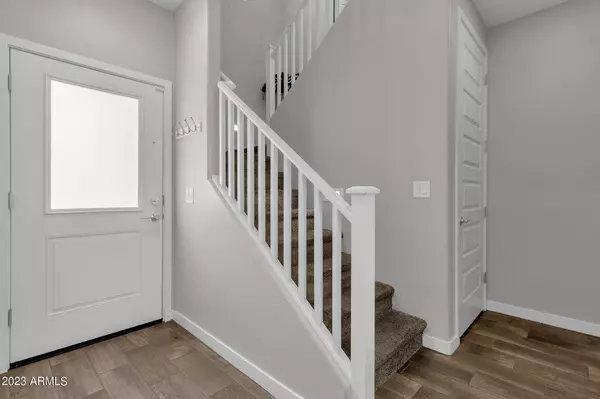$412,000
$415,000
0.7%For more information regarding the value of a property, please contact us for a free consultation.
2245 S SABINO Drive #105 Gilbert, AZ 85295
3 Beds
2 Baths
1,308 SqFt
Key Details
Sold Price $412,000
Property Type Townhouse
Sub Type Townhouse
Listing Status Sold
Purchase Type For Sale
Square Footage 1,308 sqft
Price per Sqft $314
Subdivision Fincher Fields Multi-Family Amd
MLS Listing ID 6543868
Sold Date 05/09/23
Bedrooms 3
HOA Fees $157/mo
HOA Y/N Yes
Originating Board Arizona Regional Multiple Listing Service (ARMLS)
Year Built 2018
Annual Tax Amount $1,237
Tax Year 2022
Lot Size 1,477 Sqft
Acres 0.03
Property Description
Get ready to experience this STUNNING 3 bed 2 bath townhouse that will leave you breathless! Boasting over 1300 sq ft of living space, this home is the perfect blend of style & sophistication. Step inside and be greeted by beautifully designed interiors that exude elegance and charm. The spacious living area is perfect for entertaining, while the open floor plan seamlessly connects the dining and kitchen areas. This townhouse is one of the most highly desired lots within the community, offering unparalleled privacy and serenity. As you explore the property, you'll notice that ALL bedroom closets are completely customized -- providing ample storage space for all your belongings. What really sets this home apart, is the attention to detail and the many upgrades to make it truly special. Every inch of this townhouse has been meticulously kept to ensure maximum comfort and convenience. The upgrades in this home complement the space, creating an inviting and warm atmosphere that will make you feel right at home. In summary, this townhome is a TRUE GEM in the heart of Gilbert that offers the best of both worlds - luxurious living and a highly sought-after location. If you're looking for a home that will leave you saying "WOW", look no further than this stunning home!
Location
State AZ
County Maricopa
Community Fincher Fields Multi-Family Amd
Direction N on Recker to Haskell, E to Swallow Lane. The front of the home faces Swallow, look for the sign
Rooms
Other Rooms Great Room, Family Room
Master Bedroom Downstairs
Den/Bedroom Plus 3
Separate Den/Office N
Interior
Interior Features Master Downstairs, Eat-in Kitchen, Breakfast Bar, 9+ Flat Ceilings, Pantry, 3/4 Bath Master Bdrm, Double Vanity, High Speed Internet, Granite Counters
Heating Electric
Cooling Refrigeration
Flooring Carpet, Tile
Fireplaces Number No Fireplace
Fireplaces Type None
Fireplace No
Window Features Double Pane Windows,Low Emissivity Windows
SPA None
Exterior
Exterior Feature Balcony, Covered Patio(s)
Garage Dir Entry frm Garage, Electric Door Opener, Unassigned
Garage Spaces 2.0
Garage Description 2.0
Fence Other
Pool None
Community Features Community Pool, Playground
Utilities Available SRP
Amenities Available FHA Approved Prjct, Management, VA Approved Prjct
Waterfront No
Roof Type Tile
Private Pool No
Building
Lot Description Corner Lot, Desert Front
Story 2
Builder Name Lennar
Sewer Public Sewer
Water City Water
Structure Type Balcony,Covered Patio(s)
New Construction Yes
Schools
Elementary Schools Gateway Pointe Elementary
Middle Schools Cooley Middle School
High Schools Higley High School
School District Higley Unified District
Others
HOA Name Fincher Fields Multi
HOA Fee Include Roof Repair,Insurance,Pest Control,Maintenance Grounds,Front Yard Maint,Trash,Roof Replacement
Senior Community No
Tax ID 304-97-686
Ownership Fee Simple
Acceptable Financing Conventional, FHA, VA Loan
Horse Property N
Listing Terms Conventional, FHA, VA Loan
Financing Conventional
Read Less
Want to know what your home might be worth? Contact us for a FREE valuation!

Our team is ready to help you sell your home for the highest possible price ASAP

Copyright 2024 Arizona Regional Multiple Listing Service, Inc. All rights reserved.
Bought with West USA Realty






