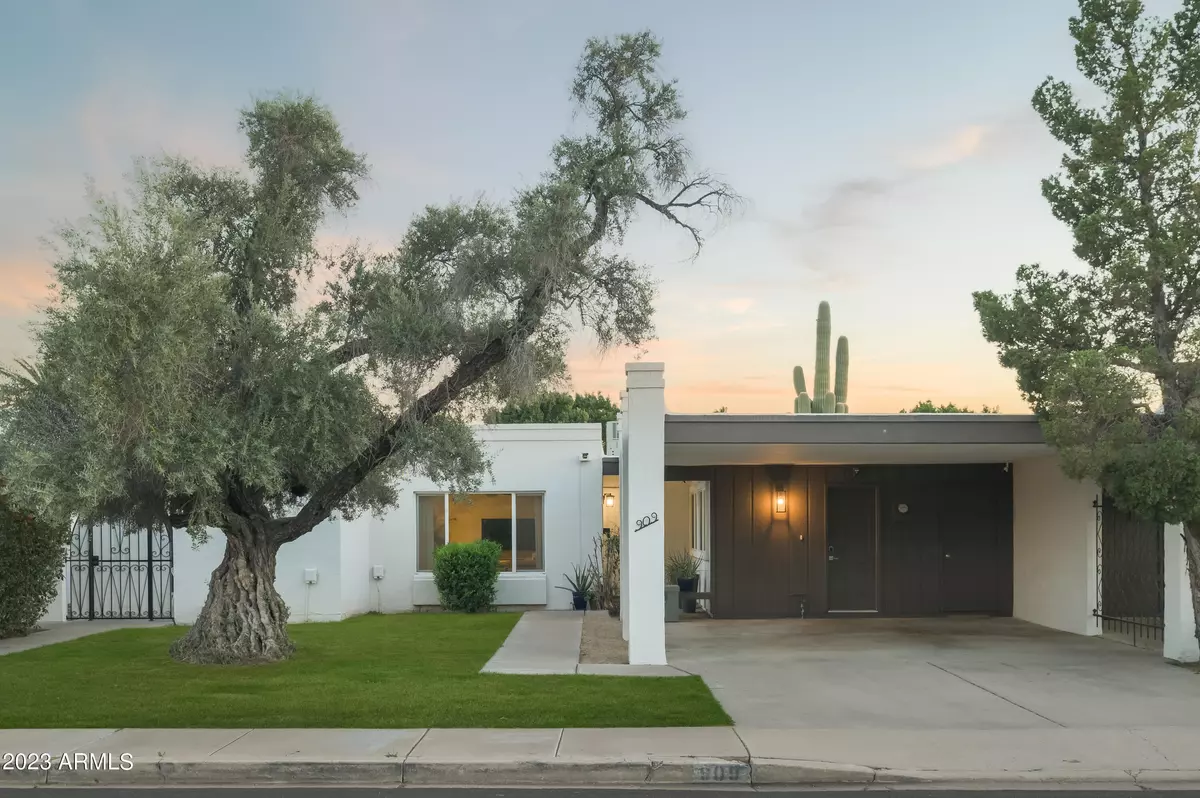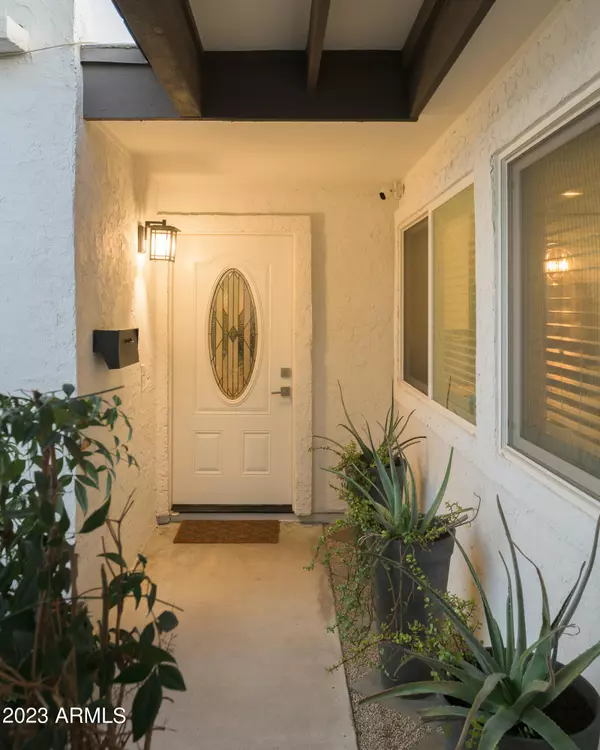$415,000
$415,000
For more information regarding the value of a property, please contact us for a free consultation.
909 W BERRIDGE Lane Phoenix, AZ 85013
3 Beds
2 Baths
1,672 SqFt
Key Details
Sold Price $415,000
Property Type Townhouse
Sub Type Townhouse
Listing Status Sold
Purchase Type For Sale
Square Footage 1,672 sqft
Price per Sqft $248
Subdivision La Casa Royale
MLS Listing ID 6533529
Sold Date 05/08/23
Style Spanish
Bedrooms 3
HOA Fees $235/mo
HOA Y/N Yes
Originating Board Arizona Regional Multiple Listing Service (ARMLS)
Year Built 1970
Annual Tax Amount $1,893
Tax Year 2022
Lot Size 3,498 Sqft
Acres 0.08
Property Description
Perfectly remodeled & peaceful single story townhome with 3 bedrooms, 2 bathrooms & 3 sliding glass doors that lead to covered patio & yard! You will enjoy a light & bright open floor plan with gorgeous laminate wood floors. Kitchen features tons of natural light through energy efficient newer (2016) dual pane windows, granite countertops, white shaker cabinets & stainless steel appliances. Relax in the spacious living room which flows into the dining area with glass slider that opens to covered patio & backyard. Primary bedroom with slider & bathroom with double vanity. Lush, low maintenance backyard with turf, trees, automatic drip system, grill & dining area. Inside laundry. Large utility closet. Secure package safe in carport. Newly recoated roof. Awesome community & amazing location.
Location
State AZ
County Maricopa
Community La Casa Royale
Direction Head west on Bethany Home to 11th Ave. Turn right (north) on 11th Ave. to Berridge. Turn right (east) on Berridge to property on South side of street.
Rooms
Den/Bedroom Plus 3
Separate Den/Office N
Interior
Interior Features Pantry, 3/4 Bath Master Bdrm, Double Vanity, High Speed Internet, Granite Counters
Heating Electric
Cooling Refrigeration
Flooring Carpet, Laminate
Fireplaces Number No Fireplace
Fireplaces Type None
Fireplace No
Window Features Vinyl Frame,Double Pane Windows,Low Emissivity Windows
SPA None
Exterior
Exterior Feature Covered Patio(s), Patio
Carport Spaces 2
Fence Block
Pool None
Community Features Community Spa, Community Pool, Clubhouse
Utilities Available SRP
Amenities Available Management
Roof Type Foam
Private Pool No
Building
Lot Description Sprinklers In Rear, Sprinklers In Front, Desert Back, Grass Front, Synthetic Grass Back, Auto Timer H2O Front, Auto Timer H2O Back
Story 1
Unit Features Ground Level
Builder Name Unknown
Sewer Public Sewer
Water City Water
Architectural Style Spanish
Structure Type Covered Patio(s),Patio
New Construction No
Schools
Elementary Schools Maryland Elementary School
Middle Schools Royal Palm Middle School
High Schools Sunnyslope High School
School District Glendale Union High School District
Others
HOA Name La Casa Royale
HOA Fee Include Maintenance Grounds,Street Maint,Front Yard Maint
Senior Community No
Tax ID 156-29-088
Ownership Fee Simple
Acceptable Financing Cash, Conventional
Horse Property N
Listing Terms Cash, Conventional
Financing Cash
Read Less
Want to know what your home might be worth? Contact us for a FREE valuation!

Our team is ready to help you sell your home for the highest possible price ASAP

Copyright 2024 Arizona Regional Multiple Listing Service, Inc. All rights reserved.
Bought with Realty Executives






