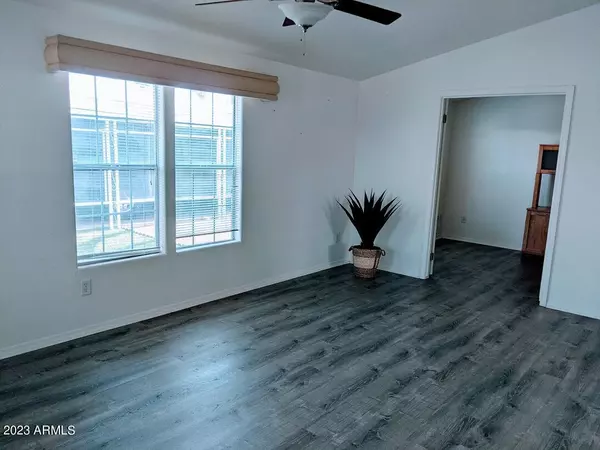$93,500
$98,500
5.1%For more information regarding the value of a property, please contact us for a free consultation.
120 N VAL VISTA Drive #91 Mesa, AZ 85213
2 Beds
2 Baths
1,344 SqFt
Key Details
Sold Price $93,500
Property Type Mobile Home
Sub Type Mfg/Mobile Housing
Listing Status Sold
Purchase Type For Sale
Square Footage 1,344 sqft
Price per Sqft $69
Subdivision Highlands At Brentwood
MLS Listing ID 6530878
Sold Date 05/03/23
Style Ranch
Bedrooms 2
HOA Y/N No
Originating Board Arizona Regional Multiple Listing Service (ARMLS)
Land Lease Amount 976.0
Year Built 2004
Annual Tax Amount $400
Tax Year 2022
Lot Size 2,500 Sqft
Acres 0.06
Property Description
Perfectly UPDATED and READY TO MOVE IN! This beauty features wood like flooring, NO CARPETING, and Vaulted Ceilings throughout, The living room/great room flows nicely to a light and bright kitchen with gorgeous cherry cabinetry, a breakfast bar and an eating area. This home features 2 bedrooms, 1 den and 2 bathrooms. The primary bedroom is a great size, has a walk in closet plus the bath features dual sinks, beautiful cherry cabinetry and a double walk in shower! The inside laundry features a washer and dryer plus extra storage cabinets! See it today in this wonderful age restricted, over 55 gated community that features 9 hole golf course, BBQ and pool/hot tub, fitness room all located close to shopping, dining and freeways! Monthly lot lease fee of $976/mo. apply.
Location
State AZ
County Maricopa
Community Highlands At Brentwood
Direction Head North on Val Vista Dr. Turn Left toward N Lynn Dr. Left on Lynn Dr. Right on Brook. Property will be on Left
Rooms
Other Rooms Great Room
Master Bedroom Not split
Den/Bedroom Plus 3
Separate Den/Office Y
Interior
Interior Features Eat-in Kitchen, Breakfast Bar, No Interior Steps, Vaulted Ceiling(s), Pantry, Double Vanity, Full Bth Master Bdrm, High Speed Internet
Heating Electric
Cooling Refrigeration, Ceiling Fan(s)
Flooring Vinyl, Tile
Fireplaces Number No Fireplace
Fireplaces Type None
Fireplace No
SPA None
Exterior
Exterior Feature Covered Patio(s), Storage
Garage Separate Strge Area
Carport Spaces 2
Fence None
Pool None
Community Features Gated Community, Community Spa Htd, Community Spa, Community Pool Htd, Community Pool, Near Light Rail Stop, Near Bus Stop, Community Media Room, Coin-Op Laundry, Golf, Racquetball, Biking/Walking Path, Clubhouse, Fitness Center
Utilities Available SRP
Waterfront No
Roof Type Composition
Accessibility Bath Grab Bars, Accessible Hallway(s)
Private Pool No
Building
Lot Description Desert Back, Desert Front
Story 1
Builder Name Palm Harbor Homes
Sewer Public Sewer
Water City Water
Architectural Style Ranch
Structure Type Covered Patio(s),Storage
Schools
Elementary Schools Adult
Middle Schools Adult
High Schools Adult
School District Out Of Area
Others
HOA Fee Include Maintenance Grounds,Trash
Senior Community Yes
Tax ID 140-21-004-A
Ownership Leasehold
Acceptable Financing Conventional
Horse Property N
Listing Terms Conventional
Financing Cash
Special Listing Condition Age Restricted (See Remarks), N/A
Read Less
Want to know what your home might be worth? Contact us for a FREE valuation!

Our team is ready to help you sell your home for the highest possible price ASAP

Copyright 2024 Arizona Regional Multiple Listing Service, Inc. All rights reserved.
Bought with Keller Williams Realty East Valley






