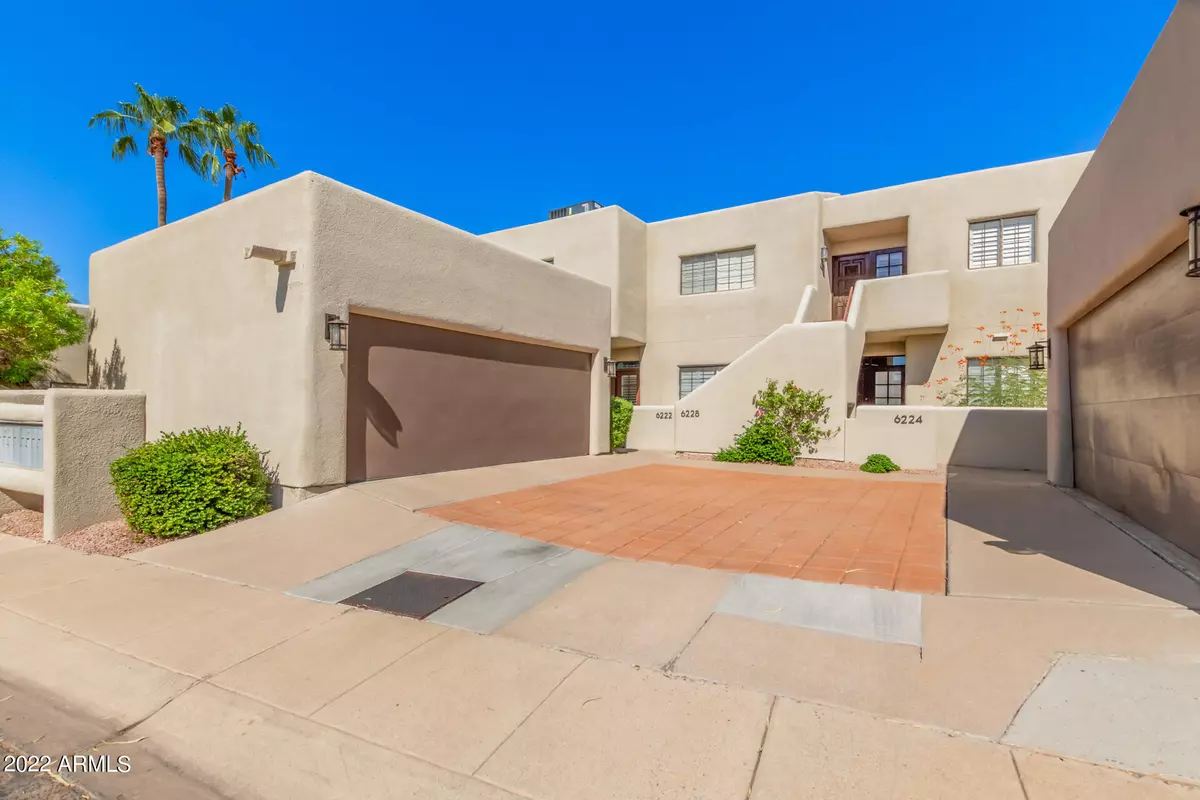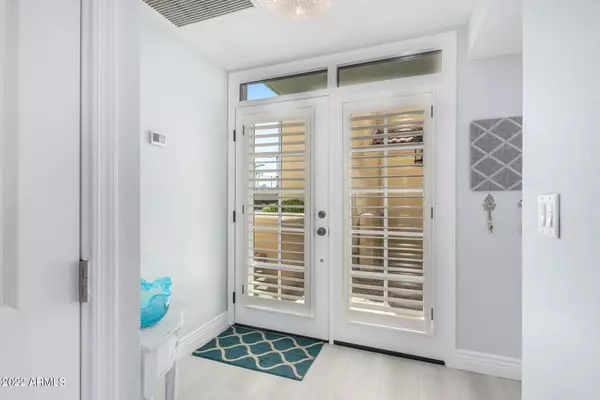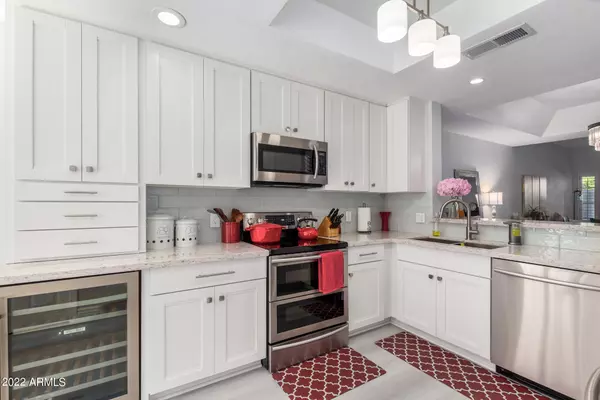$593,000
$625,000
5.1%For more information regarding the value of a property, please contact us for a free consultation.
6222 N 30TH Place Phoenix, AZ 85016
2 Beds
2 Baths
1,470 SqFt
Key Details
Sold Price $593,000
Property Type Townhouse
Sub Type Townhouse
Listing Status Sold
Purchase Type For Sale
Square Footage 1,470 sqft
Price per Sqft $403
Subdivision Biltmore Courts
MLS Listing ID 6473902
Sold Date 04/21/23
Style Territorial/Santa Fe
Bedrooms 2
HOA Fees $562/mo
HOA Y/N Yes
Originating Board Arizona Regional Multiple Listing Service (ARMLS)
Year Built 1979
Annual Tax Amount $3,026
Tax Year 2022
Lot Size 757 Sqft
Acres 0.02
Property Description
Welcome to the iconic Biltmore Community Biltmore Courts! As soon as you enter this home you'll appreciate the welcoming atmosphere. Beautiful remodeled kitchen completely opened up to dining and breakfast bar for your entertaining. Enter the living area with cozy fireplace and large patio outdoor living space. Upstairs has a huge master bedroom with en suite spa bath, walk in closet and balcony to enjoy your morning coffee or evening glass of wine while taking in stunning Piestewa Peak views! Brand new W/D upstairs for your convenience. Upgrades include new AC Unit, lower level flooring, windows, front door and much more! And did I mention this is an END unit for added privacy?! Enjoy the many miles of biking/hiking paths minutes away, a community fitness center, tennis courts, and pool spa lounging right outside your front door! Community also offers discounts to area businesses including Wrigley Mansion. Plenty of covered parking for your guests, minutes from Sky Harbor Airport make this home a perfect full time or second home. Schedule your showing today!
Location
State AZ
County Maricopa
Community Biltmore Courts
Direction East on Lincoln to Arizona Biltmore Circle, south to guard gate at Claremont. Through guard gate to Biltmore Courts 1, first right after guard.
Rooms
Master Bedroom Upstairs
Den/Bedroom Plus 2
Separate Den/Office N
Interior
Interior Features Upstairs, Eat-in Kitchen, Breakfast Bar, Pantry, Double Vanity, Full Bth Master Bdrm, High Speed Internet
Heating Electric
Cooling Refrigeration, Programmable Thmstat, Ceiling Fan(s)
Flooring Laminate, Vinyl, Tile
Fireplaces Number 1 Fireplace
Fireplaces Type 1 Fireplace, Family Room
Fireplace Yes
Window Features Dual Pane,ENERGY STAR Qualified Windows
SPA None
Exterior
Exterior Feature Balcony, Patio, Private Yard, Storage
Garage Electric Door Opener, Separate Strge Area, Community Structure
Garage Spaces 1.0
Garage Description 1.0
Fence Block
Pool None
Community Features Gated Community, Community Spa Htd, Community Spa, Community Pool Htd, Community Pool, Guarded Entry, Golf, Tennis Court(s), Biking/Walking Path, Clubhouse, Fitness Center
Amenities Available Management
Waterfront No
View Mountain(s)
Roof Type Built-Up
Private Pool No
Building
Story 2
Builder Name Unknown
Sewer Public Sewer
Water City Water
Architectural Style Territorial/Santa Fe
Structure Type Balcony,Patio,Private Yard,Storage
New Construction Yes
Schools
Elementary Schools Madison #1 Middle School
Middle Schools Madison Elementary School
High Schools Camelback High School
School District Phoenix Union High School District
Others
HOA Name Biltmore Courts 1
HOA Fee Include Roof Repair,Insurance,Sewer,Pest Control,Maintenance Grounds,Street Maint,Front Yard Maint,Trash,Roof Replacement,Maintenance Exterior
Senior Community No
Tax ID 164-12-962
Ownership Fee Simple
Acceptable Financing Conventional
Horse Property N
Listing Terms Conventional
Financing Cash
Read Less
Want to know what your home might be worth? Contact us for a FREE valuation!

Our team is ready to help you sell your home for the highest possible price ASAP

Copyright 2024 Arizona Regional Multiple Listing Service, Inc. All rights reserved.
Bought with The Brokery






