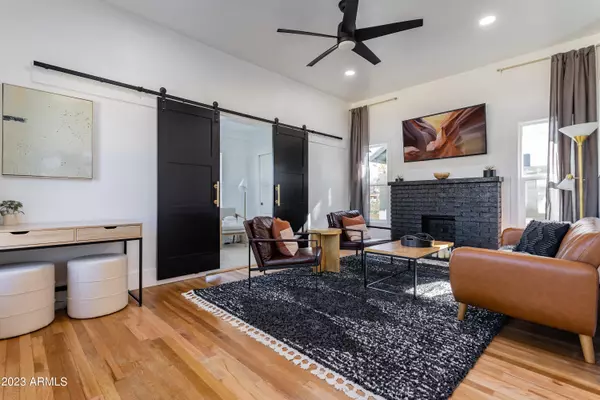$485,000
$485,000
For more information regarding the value of a property, please contact us for a free consultation.
2046 N 11TH Street Phoenix, AZ 85006
2 Beds
1 Bath
830 SqFt
Key Details
Sold Price $485,000
Property Type Single Family Home
Sub Type Single Family - Detached
Listing Status Sold
Purchase Type For Sale
Square Footage 830 sqft
Price per Sqft $584
Subdivision Princeton Heights
MLS Listing ID 6517229
Sold Date 03/10/23
Style Ranch
Bedrooms 2
HOA Y/N No
Originating Board Arizona Regional Multiple Listing Service (ARMLS)
Year Built 1925
Annual Tax Amount $1,507
Tax Year 2022
Lot Size 4,591 Sqft
Acres 0.11
Property Description
Fantastic opportunity to own this adorable single-story home in a sought-after Coronado Neighborhood! Corner lot! You'll be greeted by an excellent curb appeal featuring a newly-painted exterior, artificial turf, and paver patio. Discover a charming interior with high ceilings, wood flooring, a soothing palette, and a living room with a wood-burning fireplace. The impeccable eat-in kitchen boasts marble counters, white shaker cabinets, sleek SS appliances, and a breakfast nook. Ample space in the den with carpet is ideal for an office. The main bedroom showcases a bathroom with raindrop shower. Be sure to check out the underground cellar in garage great for storage or flex room. Amazing location a few minutes away from downtown Phx!
Location
State AZ
County Maricopa
Community Princeton Heights
Direction Head north on N 7th St, Turn right onto E Monte Vista Rd. The hose will be on the right.
Rooms
Den/Bedroom Plus 3
Separate Den/Office Y
Interior
Interior Features Eat-in Kitchen, 9+ Flat Ceilings, No Interior Steps, Pantry
Heating Natural Gas
Cooling Refrigeration, Ceiling Fan(s)
Flooring Carpet, Tile, Wood
Fireplaces Type 1 Fireplace, Living Room
Fireplace Yes
SPA None
Laundry Wshr/Dry HookUp Only
Exterior
Exterior Feature Patio
Garage Electric Door Opener
Garage Spaces 1.0
Garage Description 1.0
Fence Wood
Pool None
Community Features Historic District, Biking/Walking Path
Utilities Available APS, SW Gas
Amenities Available Not Managed, None
Waterfront No
Roof Type Composition
Private Pool No
Building
Lot Description Gravel/Stone Front, Synthetic Grass Frnt
Story 1
Builder Name Unknown
Sewer Public Sewer
Water City Water
Architectural Style Ranch
Structure Type Patio
New Construction Yes
Schools
Elementary Schools Emerson Elementary School
Middle Schools Phoenix Prep Academy
High Schools Summit School
School District Phoenix Union High School District
Others
HOA Fee Include No Fees
Senior Community No
Tax ID 117-26-125
Ownership Fee Simple
Acceptable Financing Cash, Conventional, FHA, VA Loan
Horse Property N
Listing Terms Cash, Conventional, FHA, VA Loan
Financing Conventional
Special Listing Condition Owner/Agent
Read Less
Want to know what your home might be worth? Contact us for a FREE valuation!

Our team is ready to help you sell your home for the highest possible price ASAP

Copyright 2024 Arizona Regional Multiple Listing Service, Inc. All rights reserved.
Bought with Pro Star Realty






