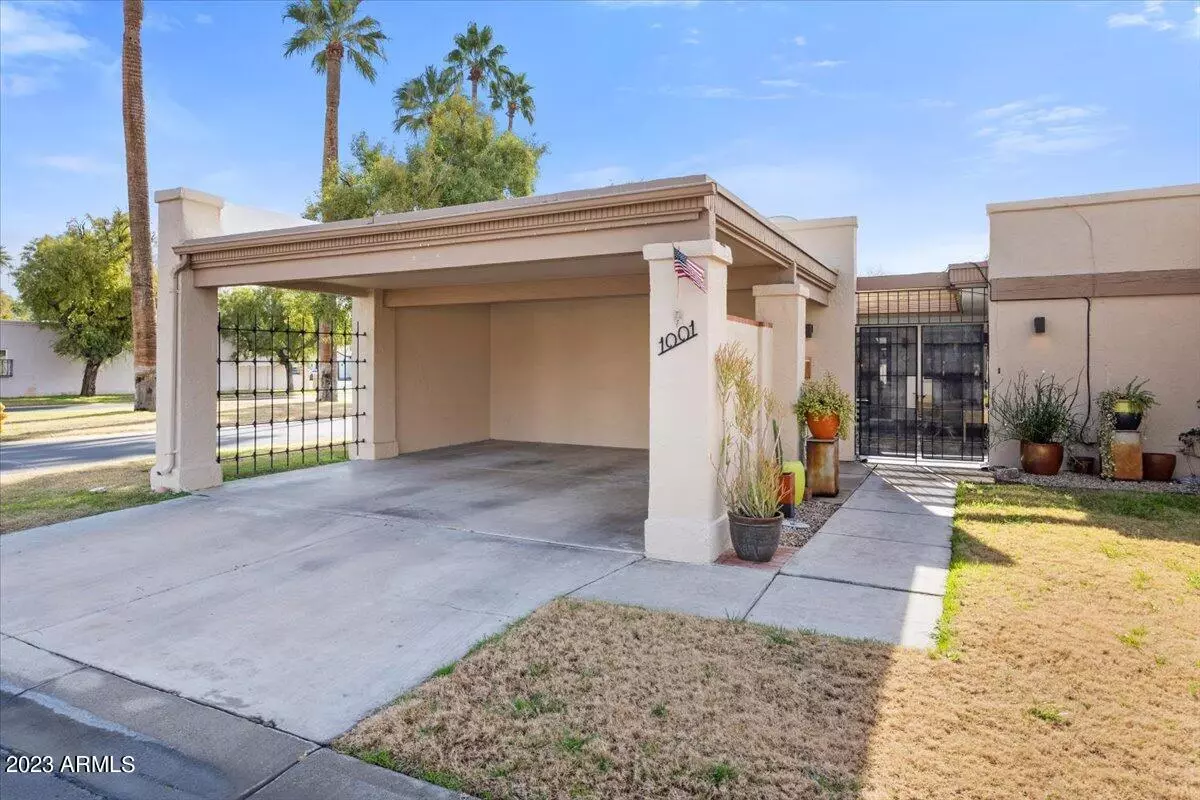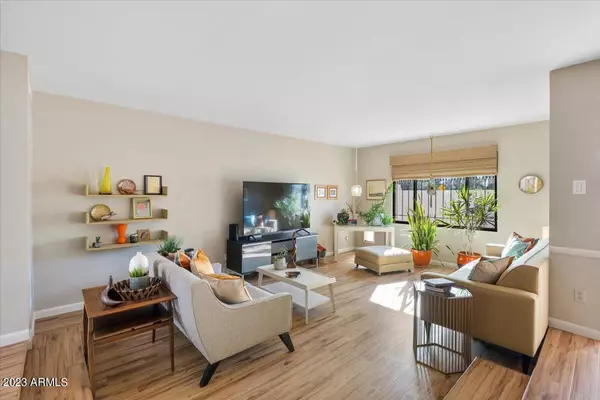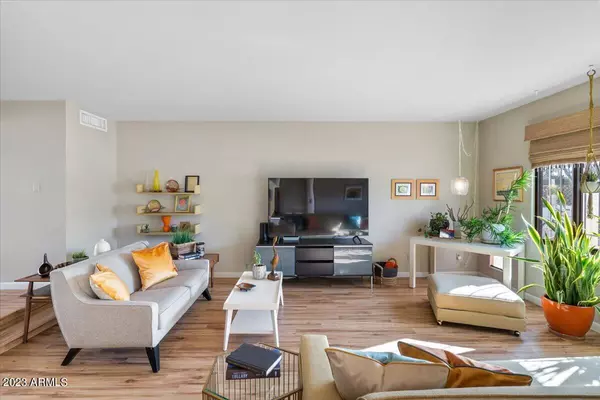$400,000
$399,900
For more information regarding the value of a property, please contact us for a free consultation.
1001 W SOLCITO Lane Phoenix, AZ 85013
3 Beds
2 Baths
1,765 SqFt
Key Details
Sold Price $400,000
Property Type Single Family Home
Sub Type Patio Home
Listing Status Sold
Purchase Type For Sale
Square Footage 1,765 sqft
Price per Sqft $226
Subdivision La Casa Royale
MLS Listing ID 6505627
Sold Date 02/28/23
Bedrooms 3
HOA Fees $235/mo
HOA Y/N Yes
Originating Board Arizona Regional Multiple Listing Service (ARMLS)
Year Built 1970
Annual Tax Amount $1,876
Tax Year 2022
Lot Size 3,494 Sqft
Acres 0.08
Property Description
BEATIFULLY REMODELED 3 BEDROOM/2 BATH NORTH CENTRAL PATIO HOME. SELLER ADDED LUXURY VINYL PLANK(LVP) THROUGHOUT HOME(EXCEPT LAUNDRY ROOM) IN 2020, NEW AC IN 2019, ALL STAINLESS STEEL APPLIANCES INCLUDING FRIDGE AND QUARTZ COUNTERS IN 2020 AND TOTALLY REMODELED BOTH BATHROOMS IN 2020. WINDOWS ARE ALL DUAL PANED. THERE IS AN ENCLOSED 80' ARIZONA ROOM THAT IS NOT INCLUDED IN THE SQUARE FOOTAGE. HOA IS TAKING OUT THE EXISTING BACK WALL IN FEBRUARY AND REPLACING IT WITH A NEW ONE AND ALSO RAISING THE HEIGHT OF THE WALL. PRIVATE GATED FRONT COURTYARD. COMPLEX HAS COMMUNITY POOL AND SPA AS WELL AS A RECENTLY REMODELED CLUBHOUSE/REC ROOM.
Location
State AZ
County Maricopa
Community La Casa Royale
Direction WEST ON BETHANY HOME TO 10TH AVE..NORTH ON SOLCITO..WEST TO HOME
Rooms
Other Rooms Family Room, Arizona RoomLanai
Master Bedroom Split
Den/Bedroom Plus 4
Separate Den/Office Y
Interior
Interior Features Walk-In Closet(s), Eat-in Kitchen, Soft Water Loop, Pantry, 3/4 Bath Master Bdrm, Double Vanity, High Speed Internet
Heating Electric
Cooling Refrigeration
Flooring Laminate, Tile
Fireplaces Number No Fireplace
Fireplaces Type None
Fireplace No
Window Features Double Pane Windows
SPA Community, None
Laundry Dryer Included, Inside, Washer Included
Exterior
Exterior Feature Patio, Private Street(s), Private Yard
Garage Separate Strge Area
Carport Spaces 2
Fence Block
Pool None
Community Features Pool, Clubhouse
Utilities Available SRP
Amenities Available Management
Roof Type Foam
Building
Lot Description Sprinklers In Rear, Sprinklers In Front, Desert Back
Story 1
Builder Name UNKNOWN
Sewer Sewer in & Cnctd, Public Sewer
Water City Water
Structure Type Patio, Private Street(s), Private Yard
New Construction No
Schools
Elementary Schools Maryland Elementary School
Middle Schools Royal Palm Middle School
High Schools Washington Elementary School - Phoenix
School District Glendale Union High School District
Others
HOA Name AZ Comm. Mgt. Servic
HOA Fee Include Front Yard Maint, Common Area Maint, Street Maint
Senior Community No
Tax ID 156-29-107
Ownership Fee Simple
Acceptable Financing Cash, Conventional
Horse Property N
Listing Terms Cash, Conventional
Financing Conventional
Read Less
Want to know what your home might be worth? Contact us for a FREE valuation!

Our team is ready to help you sell your home for the highest possible price ASAP

Copyright 2024 Arizona Regional Multiple Listing Service, Inc. All rights reserved.
Bought with My Home Group Real Estate






