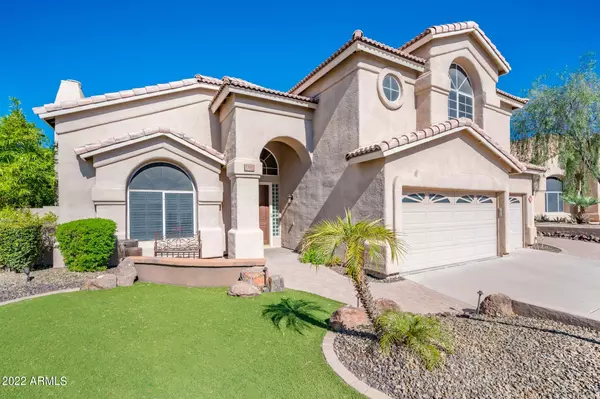$836,500
$889,000
5.9%For more information regarding the value of a property, please contact us for a free consultation.
15014 S 24TH Place Phoenix, AZ 85048
5 Beds
3 Baths
3,042 SqFt
Key Details
Sold Price $836,500
Property Type Single Family Home
Sub Type Single Family - Detached
Listing Status Sold
Purchase Type For Sale
Square Footage 3,042 sqft
Price per Sqft $274
Subdivision Estates At Summer Shadows Phase A
MLS Listing ID 6477986
Sold Date 01/19/23
Style Santa Barbara/Tuscan
Bedrooms 5
HOA Fees $13
HOA Y/N Yes
Originating Board Arizona Regional Multiple Listing Service (ARMLS)
Year Built 1989
Annual Tax Amount $4,352
Tax Year 2022
Lot Size 0.288 Acres
Acres 0.29
Property Description
UNIQUE LOCATION WITH STUNNING OASIS BACKYARD ON SECLUDED MOUNTAIN
PRESERVE. Breathtaking views from this .29 acre lot. Oversized resort-style backyard with
large grass area, large pebblestone-finish pool and separate spa, each with its own beautiful
rock waterfall. Pool area is surrounded by custom outdoor kitchen area with travertine stone
countertops, built-in BBQ, gas burner, refrigerator and bar sink next to a tile-roof, stucco-sided
ramada and fireplace and outdoor shower and ledgestone seating areas. R/V gate with large
concrete side yard, 50-amp outlet for R/V.
Recently remodeled with modern dark kitchen cabinets and white quartz countertops, white
textured backsplash, and new large kitchen island. Custom hardwood and stone flooring
throughout the home. Newer HVAC systems (upstairs 2022; downstairs 2020), pool pump and
variable speed motor (2017), and updated tile roof on house and ramada.
Coveted Ahwatukee Mountain Park Ranch location, easy access to new Loop 202 freeway,
highly rated Kyrene School District, quiet secluded neighborhood and exquisite backyard -- this one wont last long.
Location
State AZ
County Maricopa
Community Estates At Summer Shadows Phase A
Direction From Ray Road, turn West onto Thunderhill Road. Continue to 24th Way and turn right. Take the first left and follow the street to 24th Place. House is on the left.
Rooms
Other Rooms Family Room
Master Bedroom Upstairs
Den/Bedroom Plus 5
Separate Den/Office N
Interior
Interior Features Upstairs, Eat-in Kitchen, Breakfast Bar, Vaulted Ceiling(s), Kitchen Island, Double Vanity, Full Bth Master Bdrm, Separate Shwr & Tub, High Speed Internet
Heating Electric
Cooling Refrigeration, Programmable Thmstat
Flooring Stone, Wood
Fireplaces Type 1 Fireplace, Exterior Fireplace, Living Room, Gas
Fireplace Yes
Window Features Skylight(s),Double Pane Windows
SPA Heated,Private
Laundry Wshr/Dry HookUp Only
Exterior
Exterior Feature Balcony, Covered Patio(s), Gazebo/Ramada, Patio, Sport Court(s), Built-in Barbecue
Garage Electric Door Opener, RV Gate, RV Access/Parking, Gated
Garage Spaces 3.0
Garage Description 3.0
Fence Block, Wrought Iron
Pool Private
Community Features Community Spa Htd, Community Spa, Community Pool Htd, Community Pool, Tennis Court(s), Playground
Utilities Available City Electric, SRP
Amenities Available Management, Rental OK (See Rmks)
Waterfront No
View Mountain(s)
Roof Type Tile,Concrete
Accessibility Zero-Grade Entry
Private Pool Yes
Building
Lot Description Sprinklers In Rear, Gravel/Stone Front, Gravel/Stone Back, Grass Back, Synthetic Grass Frnt, Auto Timer H2O Front, Auto Timer H2O Back
Story 2
Builder Name Unknown
Sewer Public Sewer
Water City Water
Architectural Style Santa Barbara/Tuscan
Structure Type Balcony,Covered Patio(s),Gazebo/Ramada,Patio,Sport Court(s),Built-in Barbecue
New Construction No
Schools
Elementary Schools Monte Vista Elementary School
Middle Schools Kyrene Altadena Middle School
High Schools Desert Vista High School
School District Tempe Union High School District
Others
HOA Name MPR HOA
HOA Fee Include Maintenance Grounds
Senior Community No
Tax ID 301-75-180
Ownership Fee Simple
Acceptable Financing Cash, Conventional, FHA
Horse Property N
Listing Terms Cash, Conventional, FHA
Financing Conventional
Special Listing Condition N/A, Owner/Agent
Read Less
Want to know what your home might be worth? Contact us for a FREE valuation!

Our team is ready to help you sell your home for the highest possible price ASAP

Copyright 2024 Arizona Regional Multiple Listing Service, Inc. All rights reserved.
Bought with Precision Real Estate






