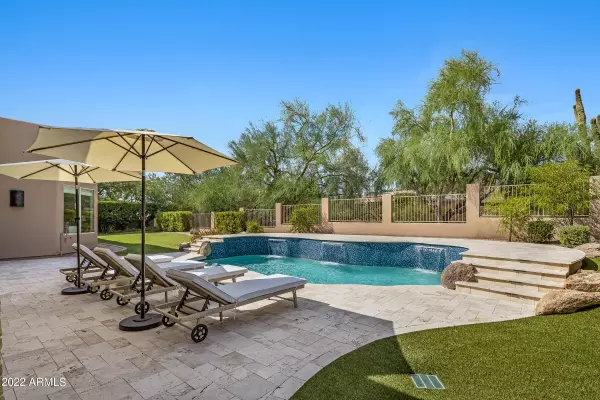$1,842,500
$1,899,999
3.0%For more information regarding the value of a property, please contact us for a free consultation.
12082 E LAUREL Lane Scottsdale, AZ 85259
4 Beds
3.5 Baths
3,998 SqFt
Key Details
Sold Price $1,842,500
Property Type Single Family Home
Sub Type Single Family - Detached
Listing Status Sold
Purchase Type For Sale
Square Footage 3,998 sqft
Price per Sqft $460
Subdivision Sonoran Arroyos North Phase 2
MLS Listing ID 6470674
Sold Date 12/05/22
Style Territorial/Santa Fe
Bedrooms 4
HOA Fees $84/qua
HOA Y/N Yes
Originating Board Arizona Regional Multiple Listing Service (ARMLS)
Year Built 1996
Annual Tax Amount $5,393
Tax Year 2021
Lot Size 0.356 Acres
Acres 0.36
Property Description
Located in the exclusive gated community of Sonoran Arroyos in north Scottsdale, this home is situated on a corner lot with gorgeous mountain views! A private courtyard entry welcomes you to the foyer with 15 ft. viga beam ceiling. Great room is open to the family room with finished wood beam ceiling and kitchen. One of the most appealing aspects is the way in which this Stunning estate invites you to spend as much time outdoors as you do the indoors. The contemporary design is clean and soothing with natural light and views of the McDowell mountains. Views of the backyard, pool and mountains are visible from the updated eat-in kitchen with granite countertops, solid wood cabinets, walk-in pantry, Dacor appliances, and a Sub-zero refrigerator. The main bedroom suite is a stunning retreat The main bedroom suite is a stunning retreat of its own with beautiful wood floors, gas fireplace, two walk-in closets, an adjoining office or exercise room with access to two additional patios, and a private custom bath with a large travertine dual rain head shower, soaking tub, and separate vanities.
The media room features a projector with drop down screen, gas fireplace, wet bar with mini-refrigerator and patio access.
The West wing features two bedrooms with a Jack & Jill bathroom. The East wing 4th bedroom ensuite is perfect for guests as it is located on the opposite side of the home and offers its own walk-in closet and full bathroom.
Very popular, open, and split floorplan is 4 bedroom, 3.5 bath home plus bonus room & office.
The resort style backyard retreat includes a sparkling pepple-tec pool with triple water sheer spillways, travertine deck, stone BBQ area with bar top seating, a large covered travertine patio, artificial turf & grass areas, and rooftop deck access to some amazing views!
It continues with additional features that include: water softener & R/O system, laundry room with sink, plenty of cabinets counter space, 3 car garage that has newer epoxy flooring and built-in storage cabinets. 3 AC units (2 have been replaced within last 4 years).
The Sonoran Arroyos community consists of luxury homes with convenient access to fine dining, shopping, golf, and sports facilities. There are nearby hiking trails and top Scottsdale schools.
Location
State AZ
County Maricopa
Community Sonoran Arroyos North Phase 2
Direction North on 120th Place follow road until it turns into Laurel Lane, home will be the 5th house on the left
Rooms
Other Rooms Great Room, Media Room, Family Room, BonusGame Room
Master Bedroom Split
Den/Bedroom Plus 6
Separate Den/Office Y
Interior
Interior Features Eat-in Kitchen, Breakfast Bar, 9+ Flat Ceilings, Drink Wtr Filter Sys, Fire Sprinklers, No Interior Steps, Wet Bar, Double Vanity, Separate Shwr & Tub, High Speed Internet, Granite Counters
Heating Natural Gas
Cooling Refrigeration, Programmable Thmstat, Ceiling Fan(s)
Flooring Carpet, Stone, Wood
Fireplaces Type 2 Fireplace, Living Room, Master Bedroom, Gas
Fireplace Yes
Window Features Skylight(s),Double Pane Windows
SPA None
Laundry Wshr/Dry HookUp Only
Exterior
Exterior Feature Balcony, Covered Patio(s), Playground, Patio, Private Yard, Built-in Barbecue
Garage Attch'd Gar Cabinets, Dir Entry frm Garage, Electric Door Opener, Extnded Lngth Garage, Over Height Garage, Side Vehicle Entry
Garage Spaces 3.0
Garage Description 3.0
Fence Block, Wrought Iron
Pool Private
Landscape Description Irrigation Back, Irrigation Front
Community Features Gated Community, Biking/Walking Path
Utilities Available APS, SW Gas
Amenities Available Management, Rental OK (See Rmks)
Waterfront No
View Mountain(s)
Roof Type Built-Up
Private Pool Yes
Building
Lot Description Sprinklers In Rear, Sprinklers In Front, Corner Lot, Desert Back, Desert Front, Grass Front, Grass Back, Synthetic Grass Back, Auto Timer H2O Front, Auto Timer H2O Back, Irrigation Front, Irrigation Back
Story 1
Builder Name Unknown
Sewer Public Sewer
Water City Water
Architectural Style Territorial/Santa Fe
Structure Type Balcony,Covered Patio(s),Playground,Patio,Private Yard,Built-in Barbecue
New Construction No
Schools
Elementary Schools Anasazi Elementary
Middle Schools Mountainside Middle School
High Schools Desert Mountain High School
School District Scottsdale Unified District
Others
HOA Name Sonoran Arroyos Nort
HOA Fee Include Maintenance Grounds
Senior Community No
Tax ID 217-44-281
Ownership Fee Simple
Acceptable Financing Cash, Conventional
Horse Property N
Listing Terms Cash, Conventional
Financing Conventional
Read Less
Want to know what your home might be worth? Contact us for a FREE valuation!

Our team is ready to help you sell your home for the highest possible price ASAP

Copyright 2024 Arizona Regional Multiple Listing Service, Inc. All rights reserved.
Bought with Arizona Best Real Estate






