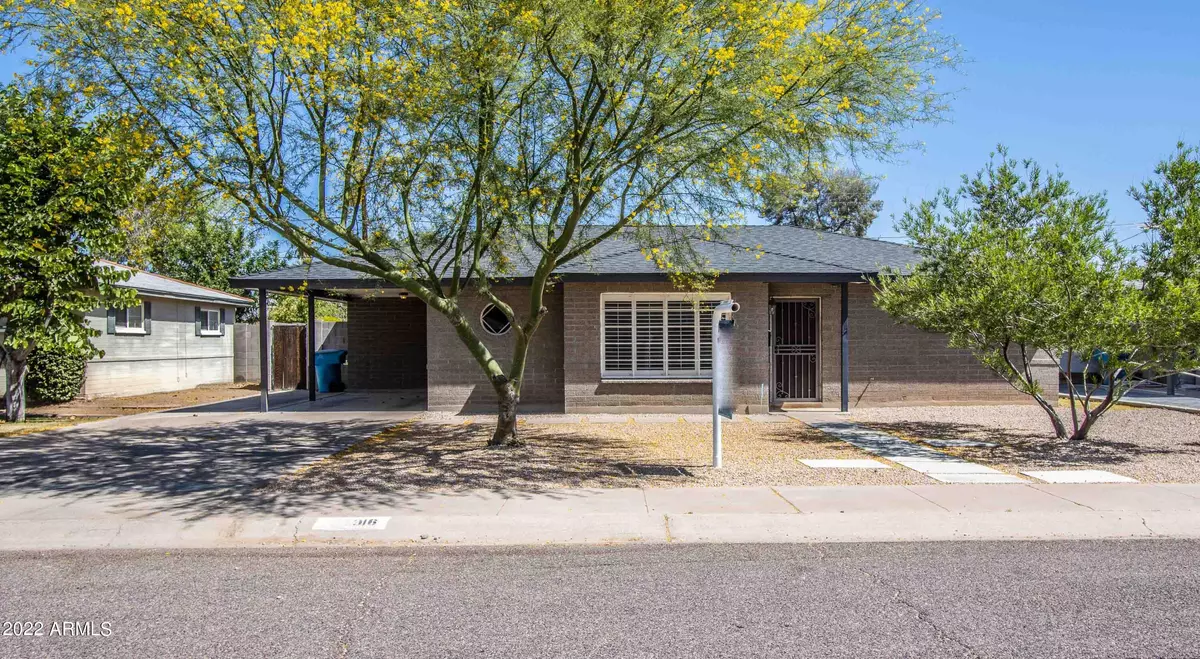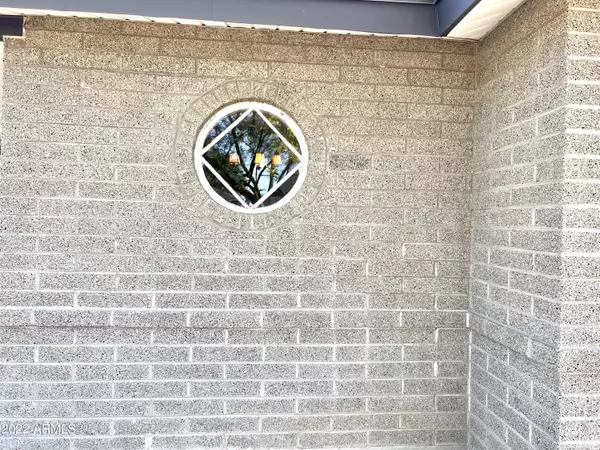$530,000
$525,000
1.0%For more information regarding the value of a property, please contact us for a free consultation.
916 W Vermont Avenue Phoenix, AZ 85013
3 Beds
2 Baths
1,304 SqFt
Key Details
Sold Price $530,000
Property Type Single Family Home
Sub Type Single Family - Detached
Listing Status Sold
Purchase Type For Sale
Square Footage 1,304 sqft
Price per Sqft $406
Subdivision Chris Gilgians Cox Villa
MLS Listing ID 6392546
Sold Date 06/08/22
Bedrooms 3
HOA Y/N No
Originating Board Arizona Regional Multiple Listing Service (ARMLS)
Year Built 1957
Annual Tax Amount $1,929
Tax Year 2021
Lot Size 6,917 Sqft
Acres 0.16
Property Description
MidCenMod alert! This 3/2 is nestled in the heart of Central phx, walking distance from ''between the sevens'' & all its foodie delights. Charm hits you from the curb w/its sand blasted block & new mortar w/ concrete stepping stones. Step inside & you'll see chocolate wood plank tile, shutters, shaker baseboards, & fresh paint. Kitchen w/granite counters, SS gas stove & fridge. Addt'l Granite cabinet with trendy shelves above is perfect for a coffee bar or working open pantry. Tons of storage with 48'' cabinets all the way to ceiling. Inside laundry w/more storage cabs w/ancient w/d that still works!! Newer roof, AC, water heater. Wait until you see the updated baths. Sexy pink tile in one, vintage mint in other. Large yard w/ RV gate. Pro pictures coming mid week.
Location
State AZ
County Maricopa
Community Chris Gilgians Cox Villa
Direction Use GPS : )
Rooms
Den/Bedroom Plus 3
Separate Den/Office N
Interior
Interior Features Pantry, 3/4 Bath Master Bdrm, High Speed Internet, Granite Counters
Heating Natural Gas
Cooling Refrigeration
Flooring Tile
Fireplaces Number No Fireplace
Fireplaces Type None
Fireplace No
SPA None
Exterior
Exterior Feature Covered Patio(s), Storage
Garage RV Gate
Carport Spaces 1
Fence Block
Pool None
Community Features Near Light Rail Stop
Utilities Available SRP, SW Gas
Amenities Available None
Roof Type Composition
Private Pool No
Building
Lot Description Sprinklers In Rear, Alley, Desert Front, Grass Back, Auto Timer H2O Back
Story 1
Builder Name unknown
Sewer Public Sewer
Water City Water
Structure Type Covered Patio(s),Storage
New Construction No
Schools
Elementary Schools Solano School
Middle Schools Solano School
High Schools Central High School
School District Phoenix Union High School District
Others
HOA Fee Include No Fees
Senior Community No
Tax ID 156-43-022
Ownership Fee Simple
Acceptable Financing Cash, Conventional, VA Loan
Horse Property N
Listing Terms Cash, Conventional, VA Loan
Financing Conventional
Special Listing Condition Owner/Agent
Read Less
Want to know what your home might be worth? Contact us for a FREE valuation!

Our team is ready to help you sell your home for the highest possible price ASAP

Copyright 2024 Arizona Regional Multiple Listing Service, Inc. All rights reserved.
Bought with Realty ONE Group






