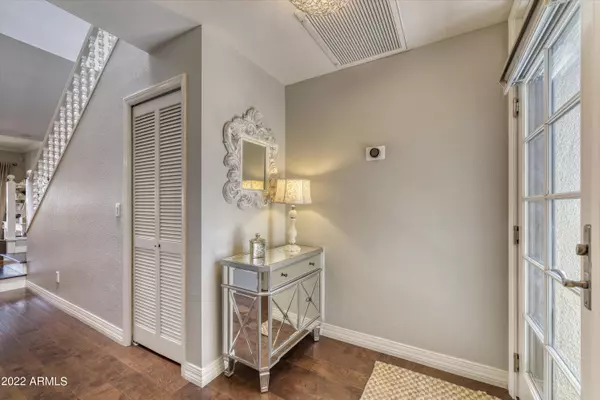$635,000
$619,000
2.6%For more information regarding the value of a property, please contact us for a free consultation.
6229 N 30TH Way Phoenix, AZ 85016
2 Beds
2.5 Baths
1,488 SqFt
Key Details
Sold Price $635,000
Property Type Townhouse
Sub Type Townhouse
Listing Status Sold
Purchase Type For Sale
Square Footage 1,488 sqft
Price per Sqft $426
Subdivision Biltmore Courts
MLS Listing ID 6393154
Sold Date 06/01/22
Style Territorial/Santa Fe
Bedrooms 2
HOA Fees $527/mo
HOA Y/N Yes
Originating Board Arizona Regional Multiple Listing Service (ARMLS)
Year Built 1979
Annual Tax Amount $3,538
Tax Year 2021
Lot Size 758 Sqft
Acres 0.02
Property Description
Restoration Hardware meets Pottery Barn in this one of a kind move in ready lock & leave end unit townhome. Magnificent views of the Phoenix Mountain Preserve. This meticulously maintained recently remodeled home in the guard gated Biltmore Courts features an open floorplan on the 1st floor with a powder room, private courtyard & patio overlooking green area. 2nd floor consists of 2 bedrooms, 2 baths & private balcony. It is upgraded throughout with beautiful finishes, including engineered wood floors, white marble counters, stainless appliances, custom cabinetry, & more! All of this with plenty of storage & a private garage. Perfect as your primary residence, 2nd home, a rental or just a serene place to escape! Steps from the Arizona Biltmore Resort, golf, tennis, shopping & fine dining
Location
State AZ
County Maricopa
Community Biltmore Courts
Direction South to Biltmore Estates guard gate, continue through gate to Biltmore Courts, turn south, first unit on left
Rooms
Master Bedroom Upstairs
Den/Bedroom Plus 2
Separate Den/Office N
Interior
Interior Features Upstairs, Eat-in Kitchen, Furnished(See Rmrks), Double Vanity, Full Bth Master Bdrm, High Speed Internet
Heating Electric
Cooling Refrigeration
Flooring Carpet, Wood
Fireplaces Type 1 Fireplace
Fireplace Yes
Window Features Dual Pane
SPA None
Exterior
Exterior Feature Balcony, Patio
Garage Attch'd Gar Cabinets, Electric Door Opener, Detached, Community Structure
Garage Spaces 1.0
Garage Description 1.0
Fence Block
Pool None
Community Features Gated Community, Community Spa Htd, Community Spa, Community Pool Htd, Community Pool, Guarded Entry, Golf, Tennis Court(s), Biking/Walking Path, Clubhouse, Fitness Center
Utilities Available SRP
Amenities Available Management, Rental OK (See Rmks)
Waterfront No
Roof Type Built-Up
Private Pool No
Building
Lot Description Gravel/Stone Front, Gravel/Stone Back
Story 2
Builder Name ukn
Sewer Public Sewer
Water City Water
Architectural Style Territorial/Santa Fe
Structure Type Balcony,Patio
New Construction Yes
Schools
Elementary Schools Madison Heights Elementary School
Middle Schools Madison Rose Lane School
High Schools Camelback High School
Others
HOA Name Biltmore Courts 1
HOA Fee Include Roof Repair,Insurance,Sewer,Pest Control,Maintenance Grounds,Street Maint,Front Yard Maint,Trash,Roof Replacement,Maintenance Exterior
Senior Community No
Tax ID 164-12-902
Ownership Fee Simple
Acceptable Financing Conventional
Horse Property N
Listing Terms Conventional
Financing Cash
Read Less
Want to know what your home might be worth? Contact us for a FREE valuation!

Our team is ready to help you sell your home for the highest possible price ASAP

Copyright 2024 Arizona Regional Multiple Listing Service, Inc. All rights reserved.
Bought with JMG Capital, Inc.






