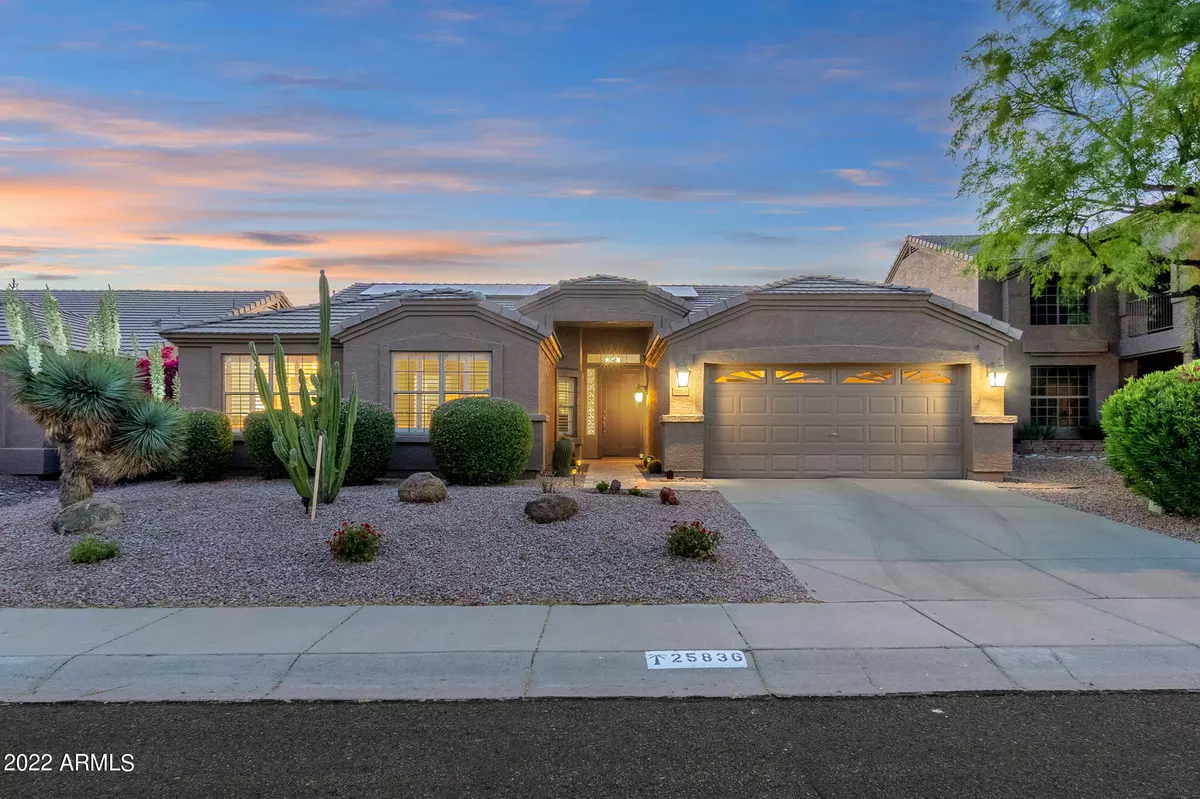$815,000
$739,000
10.3%For more information regarding the value of a property, please contact us for a free consultation.
25836 N 43RD Place Phoenix, AZ 85050
3 Beds
2 Baths
2,151 SqFt
Key Details
Sold Price $815,000
Property Type Single Family Home
Sub Type Single Family - Detached
Listing Status Sold
Purchase Type For Sale
Square Footage 2,151 sqft
Price per Sqft $378
Subdivision Tatum Highlands Parcel 19
MLS Listing ID 6387802
Sold Date 06/06/22
Style Santa Barbara/Tuscan
Bedrooms 3
HOA Fees $37/qua
HOA Y/N Yes
Originating Board Arizona Regional Multiple Listing Service (ARMLS)
Year Built 1996
Annual Tax Amount $3,129
Tax Year 2021
Lot Size 6,681 Sqft
Acres 0.15
Property Description
Flattered by a luxuriously laidback ambience, this beautiful home is nestled in an upscale neighborhood near 40th Street and Jomax Road in North Phoenix. Upon arrival, prepare to be impressed by the immaculate desert-scaped front yard, while a step inside reveals a warm and inviting décor highlighted by a wealth of stunning silver/gray accent walls. Ideal for hosting friends and loved ones, the gorgeous great room is graced with a soaring vaulted ceiling plus a huge picture window overlooking the alfresco amenities. A towering archway offers a seamless segue into the pristine kitchen, a gourmet space dressed with high-end culinary appointments, a deep double-sided farmhouse sink and chef-pleasing gas range. Perfect for easy indoor/outdoor entertaining, the family room features wood-trimmed French exits to the slate-style pavered dining patio. Dappled with just the right amount of natural light, the primary suite enjoys a pampering private bath and a spacious walk-in closet lined with built-in wardrobe storage options. Meanwhile, the idyllic backyard includes a smooth-as-glass pool, spillover spa, gently cascading water sheers, elevated lounge-deck and links-lover's putting green. Details: 3BD; 2BA; 2,151SF.
Location
State AZ
County Maricopa
Community Tatum Highlands Parcel 19
Direction Tatum, South of Jomax, west on Ramuda to the end (43rd Way), North to Prickly Pear, West to 43rd Place and North to the home on the left side of the street.
Rooms
Other Rooms Great Room
Master Bedroom Split
Den/Bedroom Plus 3
Separate Den/Office N
Interior
Interior Features Eat-in Kitchen, 9+ Flat Ceilings, No Interior Steps, Vaulted Ceiling(s), Kitchen Island, Pantry, Double Vanity, Full Bth Master Bdrm, Separate Shwr & Tub
Heating Electric
Cooling Refrigeration, Ceiling Fan(s)
Flooring Carpet, Tile, Wood
Fireplaces Number 1 Fireplace
Fireplaces Type 1 Fireplace, Living Room
Fireplace Yes
Window Features Dual Pane
SPA Heated
Exterior
Exterior Feature Covered Patio(s), Patio, Private Yard
Garage Attch'd Gar Cabinets, Dir Entry frm Garage, Electric Door Opener
Garage Spaces 2.0
Garage Description 2.0
Fence Block, Partial, Wrought Iron
Pool Private
Community Features Biking/Walking Path
Amenities Available Management, Rental OK (See Rmks)
Waterfront No
Roof Type Tile,Rolled/Hot Mop
Private Pool Yes
Building
Lot Description Sprinklers In Rear, Sprinklers In Front, Desert Back, Desert Front, Synthetic Grass Back, Auto Timer H2O Front, Auto Timer H2O Back
Story 1
Builder Name US HOME
Sewer Public Sewer
Water City Water
Architectural Style Santa Barbara/Tuscan
Structure Type Covered Patio(s),Patio,Private Yard
New Construction Yes
Schools
Elementary Schools Desert Trails Elementary School
Middle Schools Explorer Middle School
High Schools Pinnacle High School
School District Paradise Valley Unified District
Others
HOA Name Trussel Management
HOA Fee Include Maintenance Grounds
Senior Community No
Tax ID 212-09-405
Ownership Fee Simple
Acceptable Financing Conventional, VA Loan
Horse Property N
Listing Terms Conventional, VA Loan
Financing Conventional
Read Less
Want to know what your home might be worth? Contact us for a FREE valuation!

Our team is ready to help you sell your home for the highest possible price ASAP

Copyright 2024 Arizona Regional Multiple Listing Service, Inc. All rights reserved.
Bought with Keller Williams Realty Biltmore Partners






