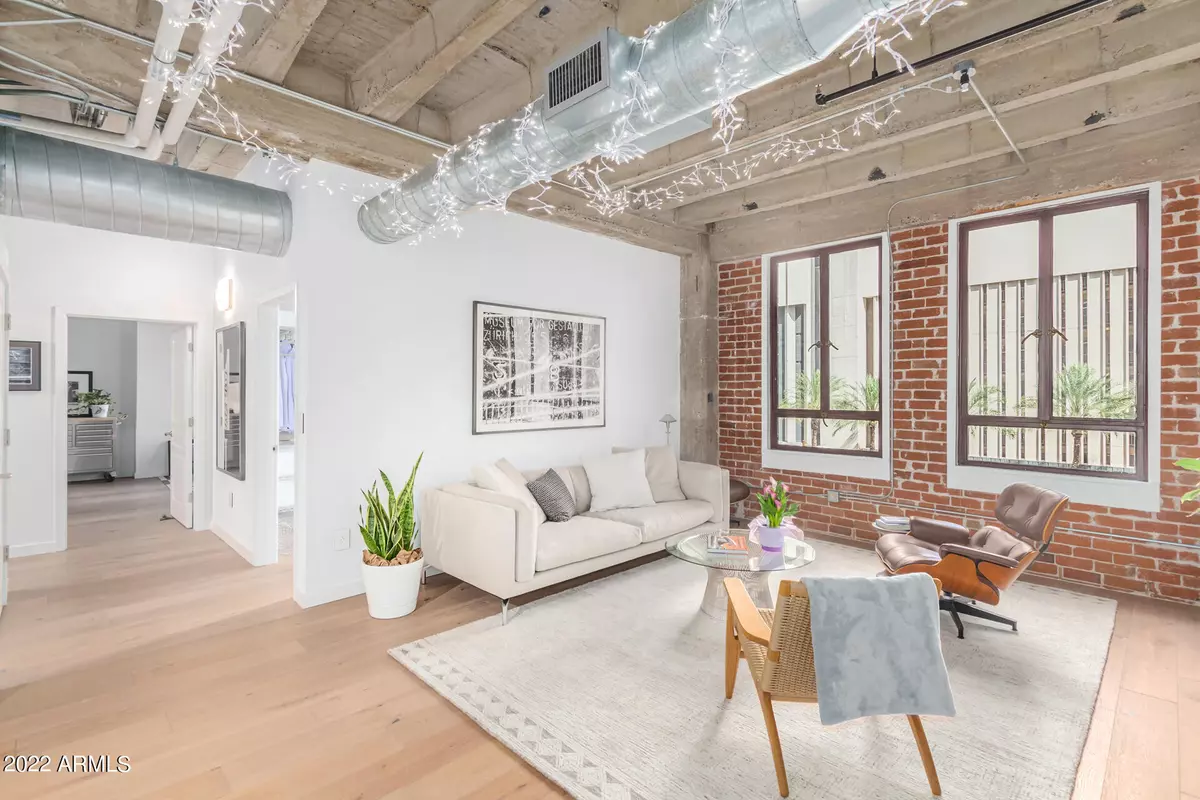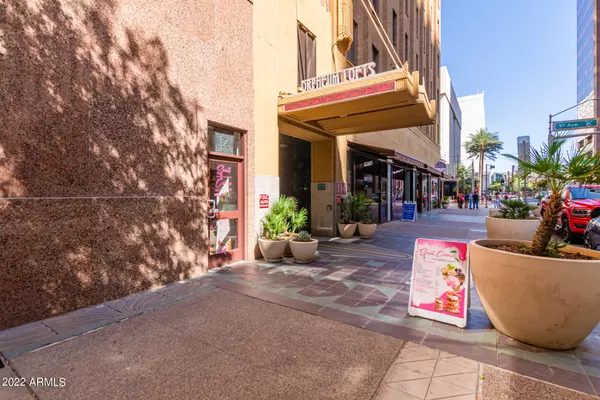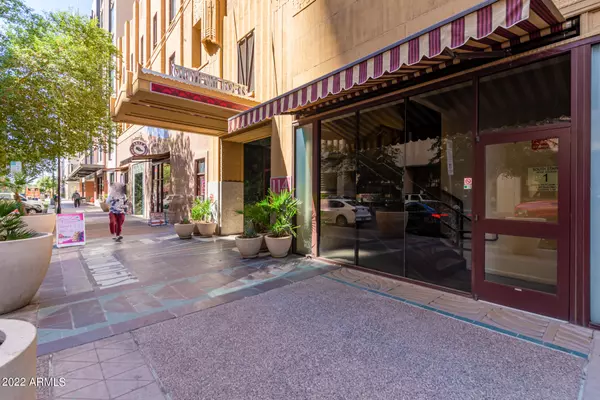$500,000
$500,000
For more information regarding the value of a property, please contact us for a free consultation.
114 W ADAMS Street #406 Phoenix, AZ 85003
2 Beds
2 Baths
1,200 SqFt
Key Details
Sold Price $500,000
Property Type Condo
Sub Type Apartment Style/Flat
Listing Status Sold
Purchase Type For Sale
Square Footage 1,200 sqft
Price per Sqft $416
Subdivision Orpheum Lofts Condominium 2Nd Amd
MLS Listing ID 6364931
Sold Date 04/27/22
Bedrooms 2
HOA Fees $925/mo
HOA Y/N Yes
Originating Board Arizona Regional Multiple Listing Service (ARMLS)
Year Built 2005
Annual Tax Amount $1,319
Tax Year 2021
Lot Size 1,254 Sqft
Acres 0.03
Property Description
Gorgeous & roomy downtown loft style condo! East facing 4th story views in prestigious Orpheum Lofts, a gorgeous 1931 Art Deco building. This stunner offers convenience, comfort & downtown lifestyle. Recent updates: New kitchen including cabinets (w/plywood boxes!), stainless sink & faucet, GE Cafe appliances: French door refrigerator, B/I oven, induction cooktop, convection microwave, dishwasher, quartz counter tops, tile backsplash; tankless water heater; new GE washer/dryer; baths have new counters, sinks, faucets, mirrors & lighting; new European white oak hardwood flooring t/o except baths; new baseboards & paint t/o, new Legrand Adorne light switches/outlets all t/o. Light filled, with a view of the building's open-air courtyard below. Exposed brick walls with modern industrial vibe. Lots of closet, pantry & storage space. Storage space & tankless water heater behind washer/dryer. Lockable storage area as well as bicycle storage in basement. This is one of only 3 two-bedroom units in the building with this floor plan (also 306/506), with baths discreetly located away from living/dining room. This historic building was gutted & renovated approx 2004, with all new framing, heating/cooling, electrical and plumbing. This property offers a bang for the HOA buck, amenities include Pool, Spa, Sauna, Fitness Center, Locker Rooms, Party Room, Business Center and 2nd floor Outdoor Open Air Court Yard, Concierge, garbage, high-speed internet. Parking available nearby.
Orpheum Lofts History:
It was the largest office building in Arizona at the time of its construction in 1930. The grand opening took place on January 31, 1931. Easy living at its finest ! Must see to appreciate all the finest details! The bricks used in the facade were specially made in California and are progressively lighter in color from bottom to top.[3] A neon sign located on the north side that advertised the 'Phoenix Titles & Trust Co' was a prominent feature for many years. The site was originally occupied by the 2-story O'Neill Building which was constructed around 1900 and housed early Phoenix lawyers O'Neill and McKean, and later the Arizona Industrial Congress. The building was razed in 1929 to make way for construction of the Title and Trust Building which was expected to cost $650,000. Transamerica Title Insurance Co. acquired the building in 1959 when it bought controlling interest in the Phoenix Title & Trust Co. The building was sold during March 1969, by Transamerica to T & T Building Associates for $2,000,000 The building was listed on the National Register of Historic Places on September 4, 1985, as part of the Phoenix Commercial MRA (multiple resource area). The opening sequence of the 1960 Alfred Hitchcock film Psycho was filmed from the roof of this building.
Location
State AZ
County Maricopa
Community Orpheum Lofts Condominium 2Nd Amd
Direction Just west of 1st Ave, North side of street. Street parking.
Rooms
Den/Bedroom Plus 2
Separate Den/Office N
Interior
Interior Features 9+ Flat Ceilings, Fire Sprinklers, Full Bth Master Bdrm
Heating Electric
Cooling Refrigeration
Flooring Tile, Wood
Fireplaces Number No Fireplace
Fireplaces Type None
Fireplace No
Window Features Double Pane Windows
SPA None
Exterior
Fence None
Pool None
Community Features Community Spa Htd, Community Pool Htd, Near Light Rail Stop, Near Bus Stop, Historic District, Community Media Room, Guarded Entry, Concierge, Clubhouse, Fitness Center
Utilities Available APS
Waterfront No
Roof Type See Remarks
Private Pool No
Building
Story 7
Builder Name Weitz Co general contractor
Sewer Public Sewer
Water City Water
New Construction Yes
Schools
Elementary Schools Kenilworth Elementary School
Middle Schools Kenilworth Elementary School
High Schools Central High School
School District Phoenix Union High School District
Others
HOA Name Orpheum Lofts
HOA Fee Include Roof Repair,Insurance,Maintenance Grounds,Trash,Roof Replacement,Maintenance Exterior
Senior Community No
Tax ID 112-21-308
Ownership Condominium
Acceptable Financing Cash, Conventional
Horse Property N
Listing Terms Cash, Conventional
Financing Conventional
Read Less
Want to know what your home might be worth? Contact us for a FREE valuation!

Our team is ready to help you sell your home for the highest possible price ASAP

Copyright 2024 Arizona Regional Multiple Listing Service, Inc. All rights reserved.
Bought with eXp Realty






