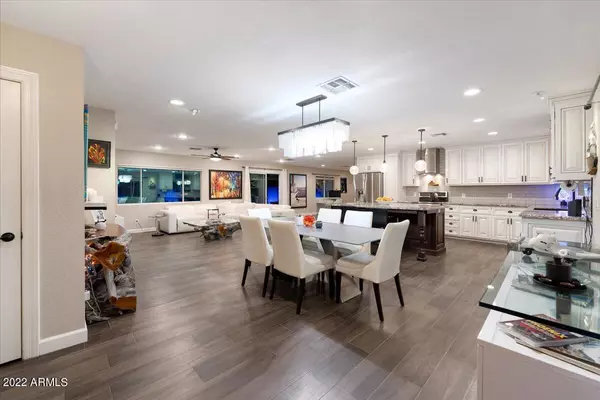$1,000,000
$1,000,000
For more information regarding the value of a property, please contact us for a free consultation.
2115 E State Avenue Phoenix, AZ 85020
3 Beds
2 Baths
1,978 SqFt
Key Details
Sold Price $1,000,000
Property Type Single Family Home
Sub Type Single Family - Detached
Listing Status Sold
Purchase Type For Sale
Square Footage 1,978 sqft
Price per Sqft $505
Subdivision Lincoln View
MLS Listing ID 6355806
Sold Date 04/05/22
Style Other (See Remarks),Ranch
Bedrooms 3
HOA Y/N No
Originating Board Arizona Regional Multiple Listing Service (ARMLS)
Year Built 1975
Annual Tax Amount $3,604
Tax Year 2021
Lot Size 10,812 Sqft
Acres 0.25
Property Description
This beautifully crafted residence is situated in the desirable Lincoln View community of Phoenix, providing NO HOA, an RV gate + parking, breathtaking mountain views, convenient access to Hwy 51, shopping, dining, Sky Harbor Int'l Airport, hiking/biking trails & more! The fully upgraded floor plan is enhanced with an iron front security door upon entry, abundant natural light, upgraded fans, custom window shades, a gourmet kitchen with granite countertops, crown molded cabinets, stainless steel appliances, dry bar & a Frigidaire wine cooler. Enjoy resort-style living in your low maintenance backyard boasting artificial turf, a heated 5' deep saltwater pool, spacious covered patio, Tuff storage shed, low voltage lighting & a relaxing fire pit. Don't miss your chance, this gem won't last!
Location
State AZ
County Maricopa
Community Lincoln View
Direction Heading (N) on 22nd St, turn (W) on State Ave & continue to the 3rd home on your (L).
Rooms
Other Rooms Great Room
Den/Bedroom Plus 4
Separate Den/Office Y
Interior
Interior Features Eat-in Kitchen, Breakfast Bar, 9+ Flat Ceilings, No Interior Steps, Kitchen Island, Double Vanity, High Speed Internet, Granite Counters
Heating Electric
Cooling Refrigeration
Flooring Carpet, Tile, Wood
Fireplaces Number No Fireplace
Fireplaces Type None
Fireplace No
Window Features Double Pane Windows
SPA None
Exterior
Exterior Feature Covered Patio(s), Patio, Private Yard, Storage
Garage Dir Entry frm Garage, Electric Door Opener
Garage Spaces 2.0
Garage Description 2.0
Fence Block
Pool Heated, Private
Utilities Available SRP
Amenities Available None
Waterfront No
View Mountain(s)
Roof Type Composition
Accessibility Zero-Grade Entry, Hard/Low Nap Floors, Accessible Hallway(s)
Private Pool Yes
Building
Lot Description Sprinklers In Rear, Sprinklers In Front, Desert Back, Desert Front, Synthetic Grass Back, Auto Timer H2O Front, Auto Timer H2O Back
Story 1
Builder Name Unknown
Sewer Public Sewer
Water City Water
Architectural Style Other (See Remarks), Ranch
Structure Type Covered Patio(s),Patio,Private Yard,Storage
New Construction Yes
Schools
Elementary Schools Madison Heights Elementary School
Middle Schools Madison #1 Middle School
High Schools Camelback High School
School District Phoenix Union High School District
Others
HOA Fee Include No Fees
Senior Community No
Tax ID 164-28-075
Ownership Fee Simple
Acceptable Financing Cash, Conventional, 1031 Exchange, VA Loan
Horse Property N
Listing Terms Cash, Conventional, 1031 Exchange, VA Loan
Financing Conventional
Read Less
Want to know what your home might be worth? Contact us for a FREE valuation!

Our team is ready to help you sell your home for the highest possible price ASAP

Copyright 2024 Arizona Regional Multiple Listing Service, Inc. All rights reserved.
Bought with Russ Lyon Sotheby's International Realty






