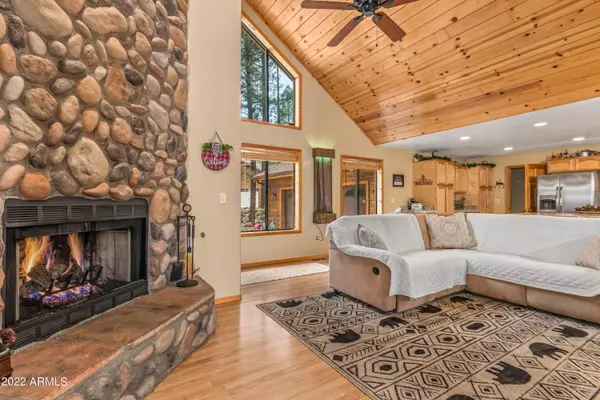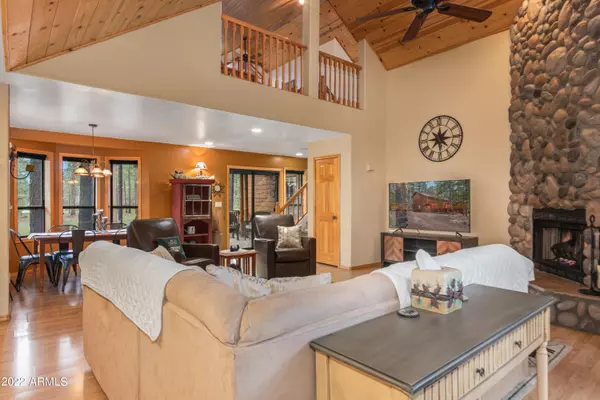$675,000
$675,000
For more information regarding the value of a property, please contact us for a free consultation.
4835 GREENS PEAK Circle Pinetop, AZ 85935
3 Beds
2.5 Baths
2,168 SqFt
Key Details
Sold Price $675,000
Property Type Single Family Home
Sub Type Single Family - Detached
Listing Status Sold
Purchase Type For Sale
Square Footage 2,168 sqft
Price per Sqft $311
Subdivision The Timbers
MLS Listing ID 6354493
Sold Date 03/22/22
Style Other (See Remarks)
Bedrooms 3
HOA Fees $50/ann
HOA Y/N Yes
Originating Board Arizona Regional Multiple Listing Service (ARMLS)
Year Built 1999
Annual Tax Amount $3,109
Tax Year 2020
Lot Size 8,712 Sqft
Acres 0.2
Property Description
This impeccably remodeled home is located on a cul-de-sac lot located inside the gated Timbers HOA of Pinetop Lakes Country Club. Additionally, this home has no rear neighbors, just tall pines & lake views! The custom touches include immaculate wood flooring, vaulted ceilings with tongue and groove and stacked stone fireplace accent wall. The wonderfully designed chef's kitchen features a large island w/ barstool seating, granite countertops, stainless steel appliances, gas range, recessed lighting, and a spacious walk-in pantry. The downstairs master bedroom features an updated en-suite master bathroom w/ dual vanities, walk in closet, art deco flooring, walk-in shower w/ custom tile surround & private toilet room! Check out the additional bedroom AND expansive loft, with two additional seating areas. This home boasts a large two-car garage, an inside laundry room and a back deck, perfect for enjoying your morning cup of coffee or entertaining guests. It is located steps away from the National Forest, minutes away from great trails for hiking, many dining and entertainment options, grocery stores, a casino, and Sunrise Ski Resort! Whether you are looking for a full-time home, a cool summer retreat, or winter wonderland getaway, this stunning home will not last, so schedule your showing today!
Location
State AZ
County Navajo
Community The Timbers
Direction East on Buck Springs Rd, Left on Deep Forest Drive, continue Left on Deep Forest Drive, Right on Greens Peak Drive, Home is on the left in the cul-de-sac.
Rooms
Master Bedroom Downstairs
Den/Bedroom Plus 3
Separate Den/Office N
Interior
Interior Features Master Downstairs, Breakfast Bar, Vaulted Ceiling(s), Kitchen Island, Pantry, Double Vanity, Full Bth Master Bdrm, High Speed Internet, Granite Counters
Heating Natural Gas
Cooling See Remarks
Flooring Carpet, Tile, Wood
Fireplaces Type 1 Fireplace, Family Room, Gas
Fireplace Yes
Window Features Double Pane Windows
SPA None
Exterior
Exterior Feature Covered Patio(s), Patio
Garage Dir Entry frm Garage, Electric Door Opener
Garage Spaces 2.0
Garage Description 2.0
Fence Partial, Wood
Pool None
Community Features Gated Community, Near Bus Stop, Biking/Walking Path
Utilities Available City Electric, City Gas
Amenities Available Management
Waterfront No
Roof Type Composition
Private Pool No
Building
Lot Description Cul-De-Sac, Dirt Front, Dirt Back
Story 2
Builder Name unknown
Sewer Public Sewer
Water Pvt Water Company
Architectural Style Other (See Remarks)
Structure Type Covered Patio(s),Patio
New Construction Yes
Schools
Elementary Schools Out Of Maricopa Cnty
Middle Schools Out Of Maricopa Cnty
High Schools Out Of Maricopa Cnty
School District Out Of Area
Others
HOA Name The Timbers HOA
HOA Fee Include Maintenance Grounds
Senior Community No
Tax ID 411-09-018
Ownership Fee Simple
Acceptable Financing Cash, Conventional, VA Loan
Horse Property N
Listing Terms Cash, Conventional, VA Loan
Financing Cash
Read Less
Want to know what your home might be worth? Contact us for a FREE valuation!

Our team is ready to help you sell your home for the highest possible price ASAP

Copyright 2024 Arizona Regional Multiple Listing Service, Inc. All rights reserved.
Bought with Keller Williams Realty Phoenix






