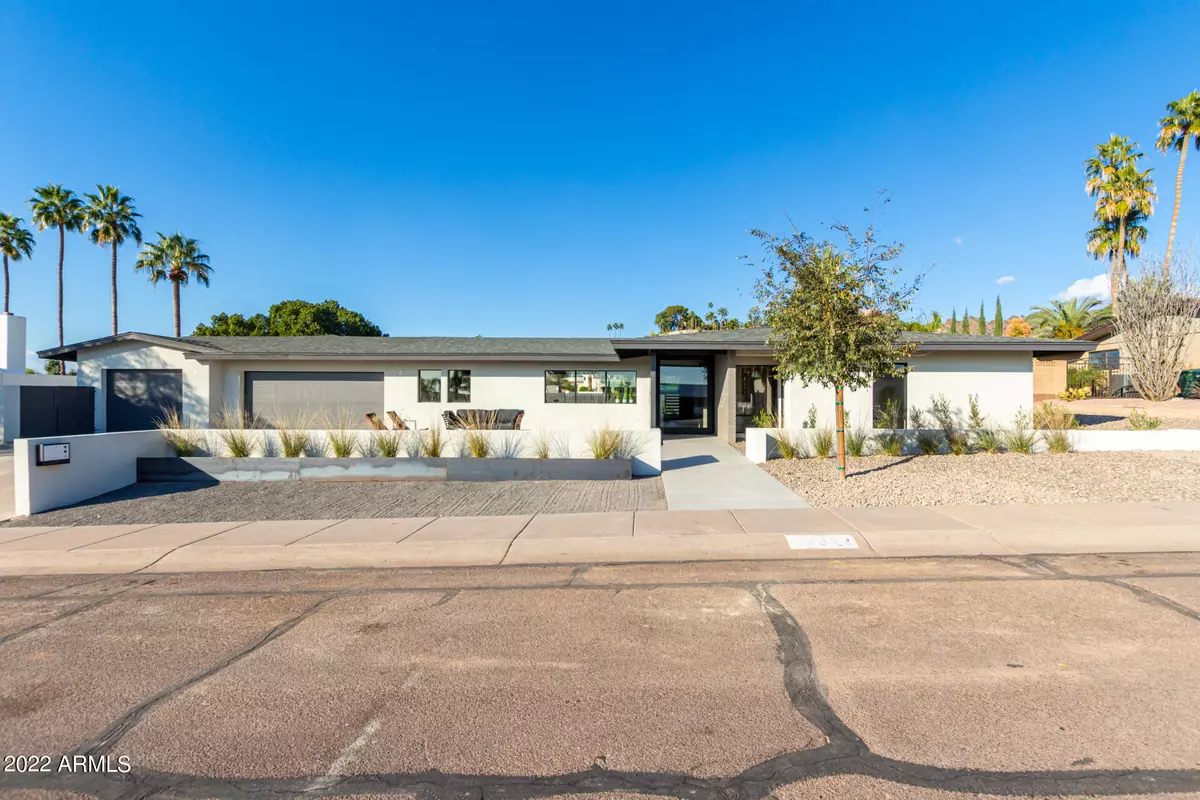$2,125,000
$2,050,000
3.7%For more information regarding the value of a property, please contact us for a free consultation.
2022 E GARDENIA Avenue Phoenix, AZ 85020
5 Beds
3.5 Baths
3,178 SqFt
Key Details
Sold Price $2,125,000
Property Type Single Family Home
Sub Type Single Family - Detached
Listing Status Sold
Purchase Type For Sale
Square Footage 3,178 sqft
Price per Sqft $668
Subdivision Lincoln View
MLS Listing ID 6344715
Sold Date 02/25/22
Style Contemporary,Ranch
Bedrooms 5
HOA Y/N No
Originating Board Arizona Regional Multiple Listing Service (ARMLS)
Year Built 1971
Annual Tax Amount $5,762
Tax Year 2021
Lot Size 0.255 Acres
Acres 0.25
Property Description
This spectacularly fully remodeled 5 bed, 3.5 bath property is a one of a kind masterpiece designed by Jason A. Steele of Aperture Design. The moment you lay eyes on it you'll notice the unparalleled attention to details & impeccable modernity! Inside, you'll find a magnificent open layout filled w/natural light & paired w/designer palette, Cathedral ceilings, steel accented walls, and raw block. Huge sliding glass doors open to the back patio merging the indoor w/the outdoor living. Gourmet kitchen includes everything a chef needs! A plethora of custom wood cabinets, black granite counters, a large island w/a breakfast bar, & high-end SS appliances including an oversized side by side fridge. This home offers 2 large main bedrooms boasting patio access & lavish en-suites w/freestanding tubs & walk-in closets
Enjoy sunsets & breathtaking mountain views, Phoenix City views, from the spacious roof deck! Wonderfull covered patio, manicured landscape, & a sparkling pool complete this dreamy backyard. Words don't describe the true beauty of it all. MUST SEE!! This rare value won't last, schedule a showing with your favorite Realtor!
Location
State AZ
County Maricopa
Community Lincoln View
Direction Head North on 22nd Street. Left on Orangewood and then 1st Left on Gardenia. Follow the curve to home on your Right.
Rooms
Other Rooms Great Room
Master Bedroom Not split
Den/Bedroom Plus 5
Separate Den/Office N
Interior
Interior Features Breakfast Bar, No Interior Steps, Other, Vaulted Ceiling(s), Kitchen Island, 2 Master Baths, Double Vanity, Full Bth Master Bdrm, Separate Shwr & Tub, High Speed Internet, Granite Counters
Heating Electric
Cooling Refrigeration, Ceiling Fan(s)
Flooring Wood
Fireplaces Number No Fireplace
Fireplaces Type None
Fireplace No
Window Features Double Pane Windows,Low Emissivity Windows
SPA None
Laundry Wshr/Dry HookUp Only
Exterior
Exterior Feature Covered Patio(s), Private Yard
Garage Dir Entry frm Garage, Electric Door Opener
Garage Spaces 3.0
Garage Description 3.0
Fence Block
Pool Private
Community Features Biking/Walking Path
Utilities Available APS
Amenities Available None
Waterfront No
View City Lights, Mountain(s)
Roof Type Composition
Private Pool Yes
Building
Lot Description Sprinklers In Rear, Sprinklers In Front, Gravel/Stone Front, Gravel/Stone Back, Grass Back
Story 1
Builder Name Aperture Design
Sewer Public Sewer
Water City Water
Architectural Style Contemporary, Ranch
Structure Type Covered Patio(s),Private Yard
New Construction Yes
Schools
Elementary Schools Madison Heights Elementary School
Middle Schools Madison #1 Middle School
High Schools Camelback High School
School District Phoenix Union High School District
Others
HOA Fee Include No Fees
Senior Community No
Tax ID 164-28-028
Ownership Fee Simple
Acceptable Financing Cash, Conventional
Horse Property N
Listing Terms Cash, Conventional
Financing Conventional
Read Less
Want to know what your home might be worth? Contact us for a FREE valuation!

Our team is ready to help you sell your home for the highest possible price ASAP

Copyright 2024 Arizona Regional Multiple Listing Service, Inc. All rights reserved.
Bought with Redfin Corporation






