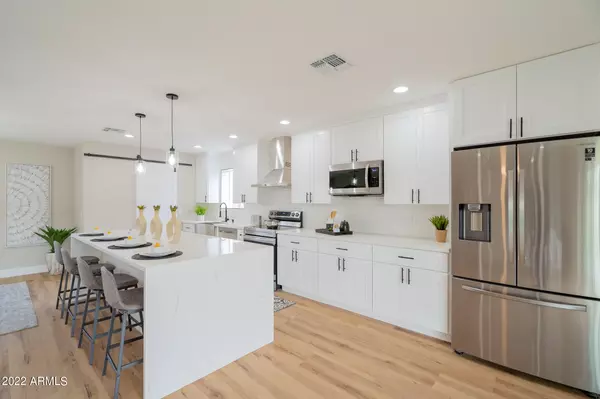$775,000
$765,000
1.3%For more information regarding the value of a property, please contact us for a free consultation.
8731 E BUENA TERRA Way Scottsdale, AZ 85250
3 Beds
2 Baths
1,601 SqFt
Key Details
Sold Price $775,000
Property Type Single Family Home
Sub Type Single Family - Detached
Listing Status Sold
Purchase Type For Sale
Square Footage 1,601 sqft
Price per Sqft $484
Subdivision Park Scottsdale 3 Lots 551-620
MLS Listing ID 6345194
Sold Date 02/07/22
Style Ranch
Bedrooms 3
HOA Y/N No
Originating Board Arizona Regional Multiple Listing Service (ARMLS)
Year Built 1962
Annual Tax Amount $1,715
Tax Year 2021
Lot Size 6,853 Sqft
Acres 0.16
Property Description
Completely remodeled Park Scottsdale beauty boasts a wide open layout, ideal for entertaining and daily living! Beautiful low maintenance luxury vinyl tile throughout, no carpet! Stunning reimagined kitchen hosts white shaker style cabinets with soft close doors and drawers and quartz countertops with waterfall edge at the generous island. Stainless steel appliances including fridge! Handsome barn door reveals the pantry and indoor laundry. Access the backyard from the great room and imagine relaxing on the covered patio while enjoying the newly landscaped yard with turf and block wall fence. Master bedroom features two walk in closets and private bath with luxurious shower and dual sinks. You'll love the convenience of entering the house directly from the two car garage with epoxy floor.
Location
State AZ
County Maricopa
Community Park Scottsdale 3 Lots 551-620
Direction Loop 101 Freeway to McDonald, West to 86th Street, South to Buena Terra Way, East to Home
Rooms
Other Rooms Great Room
Den/Bedroom Plus 3
Separate Den/Office N
Interior
Interior Features No Interior Steps, Pantry, 3/4 Bath Master Bdrm, High Speed Internet, Granite Counters
Heating Natural Gas
Cooling Refrigeration, Ceiling Fan(s)
Flooring Laminate, Tile
Fireplaces Number No Fireplace
Fireplaces Type None
Fireplace No
Window Features Skylight(s)
SPA None
Laundry Wshr/Dry HookUp Only
Exterior
Garage Dir Entry frm Garage, Electric Door Opener
Garage Spaces 2.0
Garage Description 2.0
Fence Block, Wood
Pool None
Utilities Available SRP, SW Gas
Amenities Available None
Waterfront No
View Mountain(s)
Roof Type Composition
Private Pool No
Building
Lot Description Desert Back, Desert Front
Story 1
Builder Name Hallcraft Homes
Sewer Sewer in & Cnctd, Public Sewer
Water City Water
Architectural Style Ranch
New Construction Yes
Schools
Elementary Schools Pueblo Del Sol Elementary School
Middle Schools Mohave Middle School
High Schools Saguaro High School
School District Scottsdale Unified District
Others
HOA Fee Include No Fees
Senior Community No
Tax ID 173-71-046
Ownership Fee Simple
Acceptable Financing Cash, Conventional, FHA, VA Loan
Horse Property N
Listing Terms Cash, Conventional, FHA, VA Loan
Financing Conventional
Special Listing Condition Owner/Agent
Read Less
Want to know what your home might be worth? Contact us for a FREE valuation!

Our team is ready to help you sell your home for the highest possible price ASAP

Copyright 2024 Arizona Regional Multiple Listing Service, Inc. All rights reserved.
Bought with neXGen Real Estate






