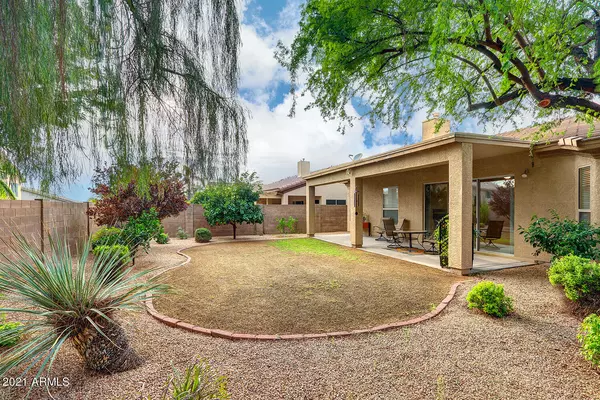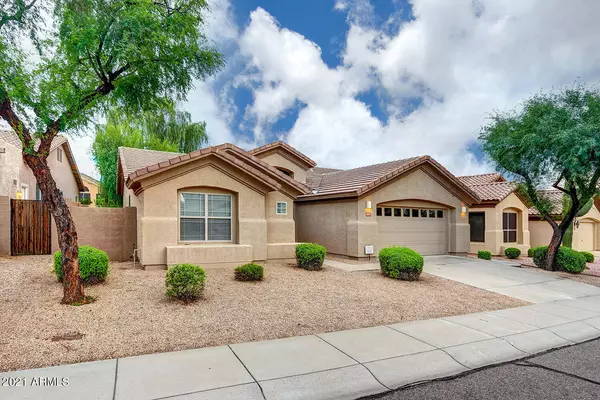$565,700
$575,000
1.6%For more information regarding the value of a property, please contact us for a free consultation.
4375 E BRILES Road Phoenix, AZ 85050
3 Beds
2 Baths
1,853 SqFt
Key Details
Sold Price $565,700
Property Type Single Family Home
Sub Type Single Family - Detached
Listing Status Sold
Purchase Type For Sale
Square Footage 1,853 sqft
Price per Sqft $305
Subdivision Tatum Highlands
MLS Listing ID 6304672
Sold Date 10/28/21
Bedrooms 3
HOA Fees $37/mo
HOA Y/N Yes
Originating Board Arizona Regional Multiple Listing Service (ARMLS)
Year Built 1997
Annual Tax Amount $2,755
Tax Year 2021
Lot Size 6,887 Sqft
Acres 0.16
Property Description
PICTURE PERFECT inside and out, this impeccable split floorplan home has brand new carpet and brand new interior paint! A covered entry and foyer invite you into the refreshingly open plan. Entertaining is easy with the eat-in kitchen open to both the dining room and family room. Plentiful cabinetry, white appliances and bi-level bar in the kitchen. Cozy up to the gas fireplace on chilly evenings, sided by a built-in entertainment center. Designer neutral paints, dual-pane windows and 10' ceilings. Retreat to the main suite at day's end for some R&R in the soak tub. A sliding glass exit reveals the long covered patio and deep yard out back, with bonus side yards and mature landscaping. Well-located one block from a community park and under a mile from an HonorHealth medical facility. Additional Amenities
Tatum Highlands Subdivision
Constructed in 1997 by Presley Homes
Preferred North/South Exposure
Easy-Care Desert Front Landscape
Owned Security System
Kitchen: Hardwood Cabinets, Built-In Microwave, Pantry
Main Suite: Dual Sinks, Walk-In Closet, Step-In Shower, Private Commode Room
Designer Neutral Paints
Indoor Laundry w/Shelf
Front & Back Yard Watering System
Block Wall Fencing for Privacy
2-Car Garage w/Utility Door, Work Area, Built-In Cabinets
Common Area Maintenance
Location
State AZ
County Maricopa
Community Tatum Highlands
Direction From Tatum Boulevard, go west on Jomax Road to 44th Way. South, follow curve onto Tether Trail, then continue west to 44th Place. South on 44th Place to Briles Road. West to home on left.
Rooms
Other Rooms Family Room
Master Bedroom Split
Den/Bedroom Plus 3
Separate Den/Office N
Interior
Interior Features Walk-In Closet(s), Eat-in Kitchen, Breakfast Bar, 9+ Flat Ceilings, No Interior Steps, Pantry, Double Vanity, Full Bth Master Bdrm, Separate Shwr & Tub, High Speed Internet
Heating Natural Gas
Cooling Refrigeration, Ceiling Fan(s)
Flooring Carpet, Tile
Fireplaces Type 1 Fireplace, Family Room, Gas
Fireplace Yes
Window Features Double Pane Windows
SPA None
Laundry Inside
Exterior
Exterior Feature Covered Patio(s), Patio
Garage Attch'd Gar Cabinets, Dir Entry frm Garage, Electric Door Opener
Garage Spaces 2.0
Garage Description 2.0
Fence Block
Pool None
Community Features Biking/Walking Path
Utilities Available APS, SW Gas
Amenities Available Management
Waterfront No
Roof Type Tile
Building
Lot Description Sprinklers In Rear, Sprinklers In Front, Desert Front, Grass Back
Story 1
Builder Name Presley Homes
Sewer Public Sewer
Water City Water
Structure Type Covered Patio(s), Patio
New Construction Yes
Schools
Elementary Schools Wildfire Elementary School
Middle Schools Explorer Middle School
High Schools Pinnacle High School
School District Paradise Valley Unified District
Others
HOA Name Tatum Highlands
HOA Fee Include Common Area Maint
Senior Community No
Tax ID 212-09-732
Ownership Fee Simple
Acceptable Financing Cash, Conventional, FHA
Horse Property N
Listing Terms Cash, Conventional, FHA
Financing Cash
Read Less
Want to know what your home might be worth? Contact us for a FREE valuation!

Our team is ready to help you sell your home for the highest possible price ASAP

Copyright 2024 Arizona Regional Multiple Listing Service, Inc. All rights reserved.
Bought with Long Realty Jasper Associates






