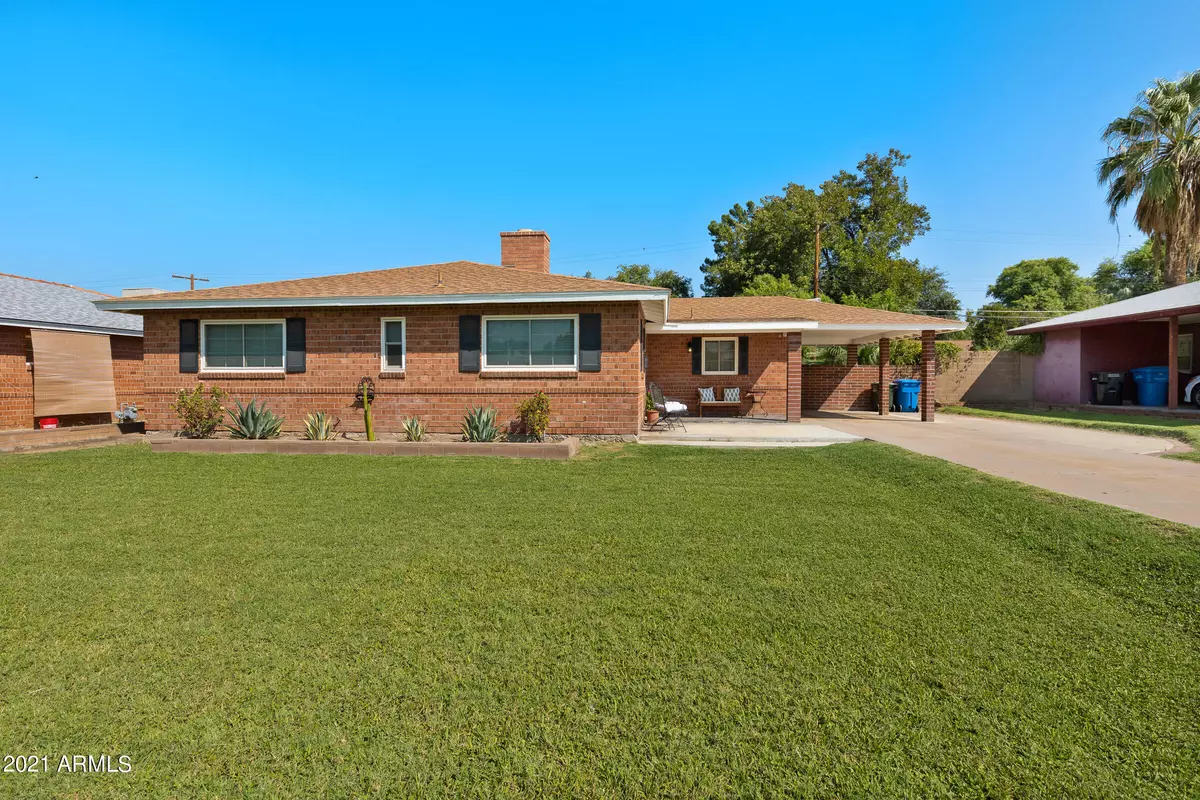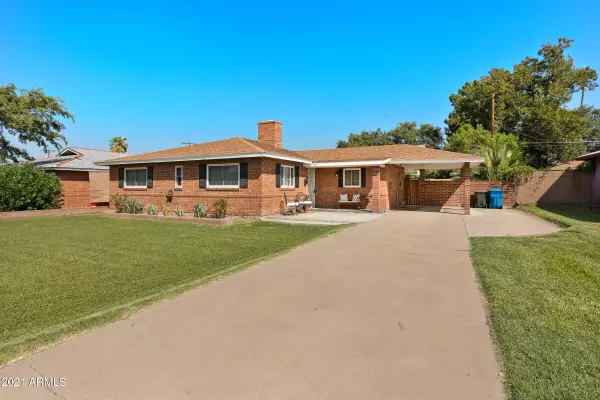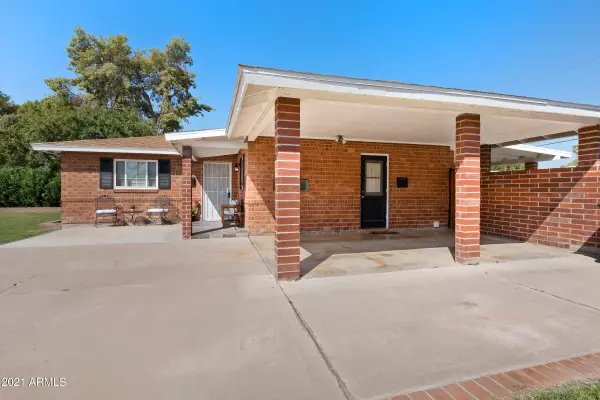$560,000
$560,000
For more information regarding the value of a property, please contact us for a free consultation.
1916 E RANCHO Drive Phoenix, AZ 85016
3 Beds
2 Baths
1,418 SqFt
Key Details
Sold Price $560,000
Property Type Single Family Home
Sub Type Single Family - Detached
Listing Status Sold
Purchase Type For Sale
Square Footage 1,418 sqft
Price per Sqft $394
Subdivision Wrigley Terrace Plat 3
MLS Listing ID 6295013
Sold Date 10/05/21
Style Ranch
Bedrooms 3
HOA Y/N No
Originating Board Arizona Regional Multiple Listing Service (ARMLS)
Year Built 1952
Annual Tax Amount $3,294
Tax Year 2021
Lot Size 7,501 Sqft
Acres 0.17
Property Description
Looking for a home with a historic vibe, upscale area and ideal location? This vintage Hallcraft home offers the modern conveniences while still preserving the charm of the 1950s with features like the built-in milk delivery box, hallway telephone niche and custom built-ins (see original Hallcraft flyer in Documents section) . The well-appointed kitchen that has been opened up to offer a view into the family room so the chef of the home can create culinary masterpieces while still being a part of the fun. Imagine cuddling up with a book or movie in the family room by the warmth of the fireplace. Outside there is plenty of room to soak up the sunshine in the sizable grassy yard or chill out under the extended covered patio with Saltillo tile. The quaint Wrigley Terrace neighborhood is just minutes from the Valley's best restaurants, Biltmore Fashion Park, hiking trails (Piestewa Peak), canal trails, Whole Foods, Trader Joe's, freeway access and many other conveniences and amenities!
Location
State AZ
County Maricopa
Community Wrigley Terrace Plat 3
Direction Head north on 20th Street. West on Rancho Dr. to the property on the North (right) side.
Rooms
Den/Bedroom Plus 3
Separate Den/Office N
Interior
Interior Features Breakfast Bar, Pantry, 3/4 Bath Master Bdrm, High Speed Internet, Granite Counters
Heating Natural Gas
Cooling Refrigeration
Flooring Laminate, Tile
Fireplaces Type 1 Fireplace
Fireplace Yes
Window Features Double Pane Windows
SPA None
Exterior
Exterior Feature Covered Patio(s)
Carport Spaces 1
Fence Block
Pool None
Landscape Description Irrigation Back, Irrigation Front
Utilities Available SRP, SW Gas
Amenities Available None
Waterfront No
Roof Type Composition
Private Pool No
Building
Lot Description Grass Front, Grass Back, Irrigation Front, Irrigation Back
Story 1
Builder Name unknown
Sewer Public Sewer
Water City Water
Architectural Style Ranch
Structure Type Covered Patio(s)
New Construction Yes
Schools
Elementary Schools Madison Rose Lane School
Middle Schools Madison #1 Middle School
High Schools Camelback High School
School District Phoenix Union High School District
Others
HOA Fee Include No Fees
Senior Community No
Tax ID 164-49-100
Ownership Fee Simple
Acceptable Financing Cash, Conventional, VA Loan
Horse Property N
Listing Terms Cash, Conventional, VA Loan
Financing Cash
Read Less
Want to know what your home might be worth? Contact us for a FREE valuation!

Our team is ready to help you sell your home for the highest possible price ASAP

Copyright 2024 Arizona Regional Multiple Listing Service, Inc. All rights reserved.
Bought with Arizona Best Real Estate






