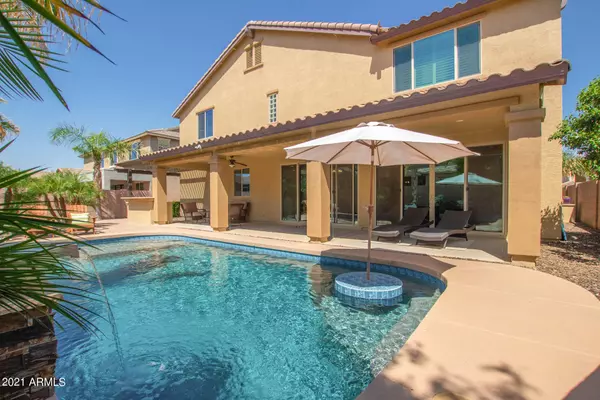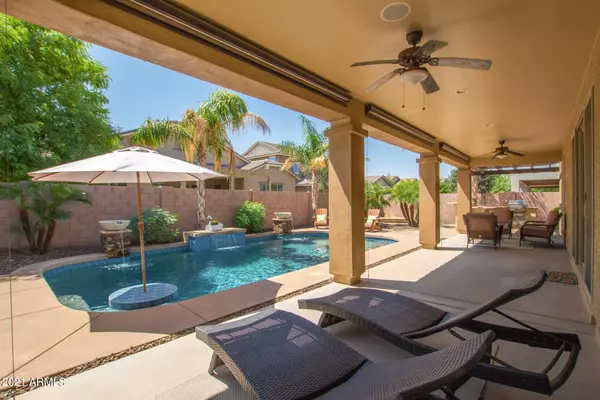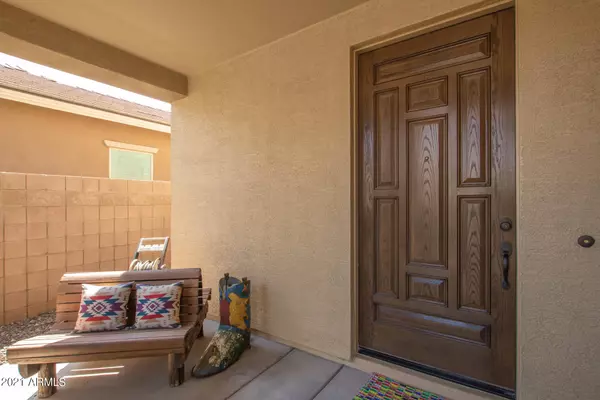$795,000
$789,900
0.6%For more information regarding the value of a property, please contact us for a free consultation.
2463 E PLUM Street Gilbert, AZ 85298
4 Beds
6 Baths
4,404 SqFt
Key Details
Sold Price $795,000
Property Type Single Family Home
Sub Type Single Family - Detached
Listing Status Sold
Purchase Type For Sale
Square Footage 4,404 sqft
Price per Sqft $180
Subdivision Freeman Farms Phase 3 Parcel 3
MLS Listing ID 6290747
Sold Date 10/15/21
Bedrooms 4
HOA Fees $87/qua
HOA Y/N Yes
Originating Board Arizona Regional Multiple Listing Service (ARMLS)
Year Built 2013
Annual Tax Amount $3,942
Tax Year 2021
Lot Size 8,400 Sqft
Acres 0.19
Property Description
A beautiful home offering all the bells & whistles! 4 Bedrooms (3 en-suite 1 w/ dedicated bath )+ 2 powder rooms! Large open spaces for entertaining. Enjoy the gorgeous back yard w/ sparkling pool & water features + heating & cooling options, extended covered patio, built in BBQ, pro-grade misting system, remote controlled patio shades & gas fire pit! Private courtyard offers jacuzzi style spa & water feature. Enjoy gatherings with the large gourmet kitchen featuring a huge island, double wall ovens, gas cooktop, butler's pantry & walk-in pantry. The kitchen opens nicely to dining, family and living spaces. Downstairs den is set up perfectly for work at home space or nicely suited for teen study space. You'll love the upstairs great-room! Enjoy game night, movies & more! Additional features include:
New home warranty includes pool to transfer (expires Sept. 2022)
Washer, dryer & refrigerator will convey (purchased in May 2021)
HVAC maintenance agreement will transfer
Office desks/ cabinets will convey
Downstairs TV, surround sound speakers & receiver will convey
Upstairs loft beverage fridge will convey
Location
State AZ
County Maricopa
Community Freeman Farms Phase 3 Parcel 3
Direction East on Ocotillo to Freeman Farms Rd, South to Plum St., West to property. Well located in Freeman Farms. Offering several parks, green space and sport court areas!
Rooms
Other Rooms Loft, Family Room
Master Bedroom Split
Den/Bedroom Plus 6
Separate Den/Office Y
Interior
Interior Features Upstairs, Eat-in Kitchen, 9+ Flat Ceilings, Kitchen Island, Double Vanity, Full Bth Master Bdrm, High Speed Internet, Granite Counters
Heating Electric
Cooling Refrigeration, Programmable Thmstat, Ceiling Fan(s)
Flooring Carpet, Tile
Fireplaces Type Fire Pit
Fireplace Yes
Window Features Dual Pane,Vinyl Frame
SPA Above Ground
Exterior
Exterior Feature Covered Patio(s), Misting System, Private Yard, Built-in Barbecue
Garage Attch'd Gar Cabinets, Dir Entry frm Garage, Electric Door Opener, RV Gate, Side Vehicle Entry, Tandem
Garage Spaces 4.0
Garage Description 4.0
Fence Block
Pool Variable Speed Pump, Heated, Private
Community Features Playground
Amenities Available Rental OK (See Rmks)
Waterfront No
Roof Type Tile
Private Pool Yes
Building
Lot Description Sprinklers In Rear, Sprinklers In Front, Auto Timer H2O Front, Auto Timer H2O Back
Story 2
Builder Name Fulton
Sewer Public Sewer
Water City Water
Structure Type Covered Patio(s),Misting System,Private Yard,Built-in Barbecue
New Construction Yes
Schools
Elementary Schools Chandler Traditional Academy - Freedom
Middle Schools Willie & Coy Payne Jr. High
High Schools Perry High School
School District Chandler Unified District
Others
HOA Name Freeman Farms HOA
HOA Fee Include Maintenance Grounds
Senior Community No
Tax ID 304-81-711
Ownership Fee Simple
Acceptable Financing Conventional, VA Loan
Horse Property N
Listing Terms Conventional, VA Loan
Financing Conventional
Read Less
Want to know what your home might be worth? Contact us for a FREE valuation!

Our team is ready to help you sell your home for the highest possible price ASAP

Copyright 2024 Arizona Regional Multiple Listing Service, Inc. All rights reserved.
Bought with RE/MAX Professionals






