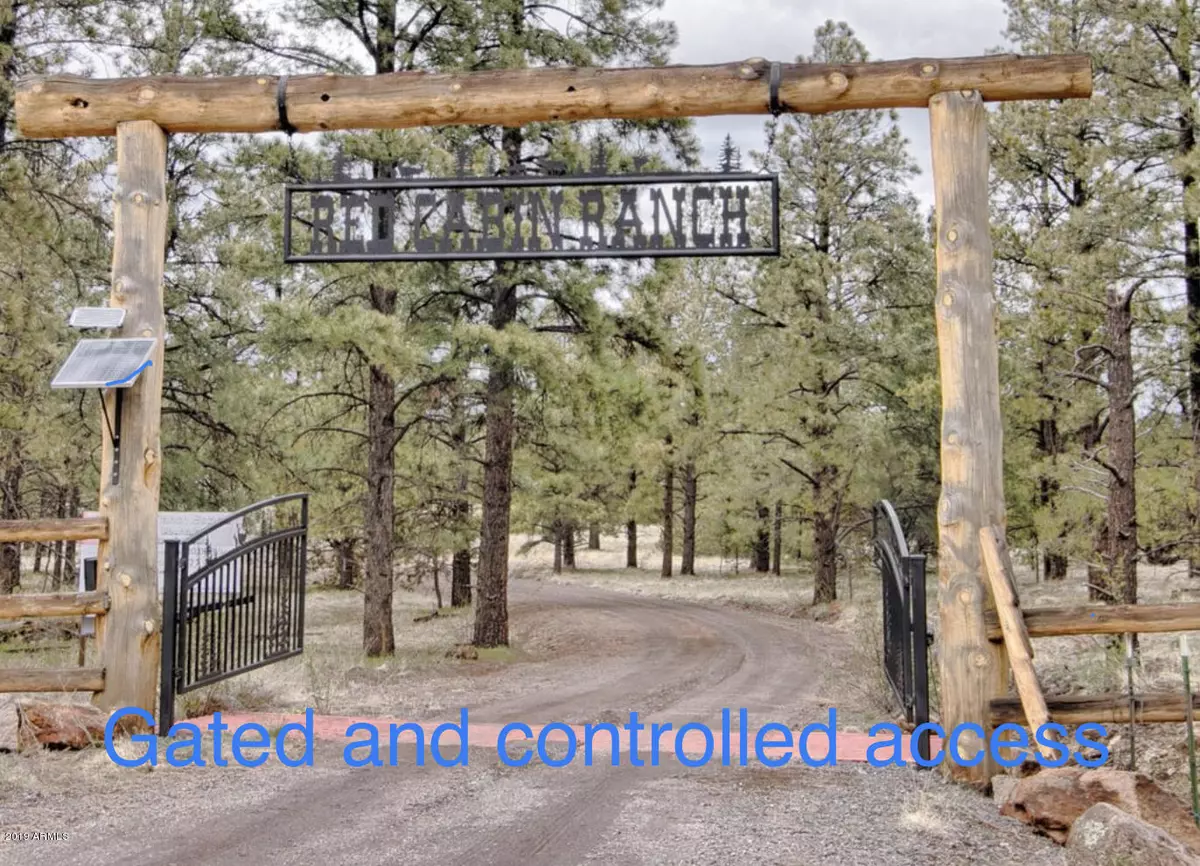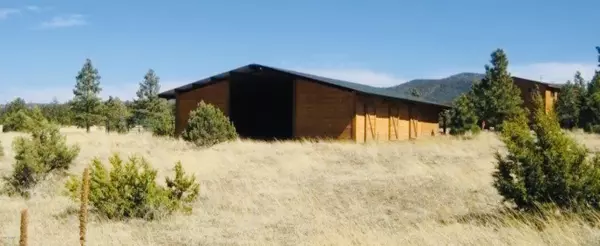$371,000
$360,000
3.1%For more information regarding the value of a property, please contact us for a free consultation.
10 N 1349 -- Vernon, AZ 85940
3 Beds
2 Baths
2,040 SqFt
Key Details
Sold Price $371,000
Property Type Single Family Home
Sub Type Single Family - Detached
Listing Status Sold
Purchase Type For Sale
Square Footage 2,040 sqft
Price per Sqft $181
Subdivision Red Cabin Ranch Estates
MLS Listing ID 5988212
Sold Date 11/20/19
Style Ranch
Bedrooms 3
HOA Fees $30/ann
HOA Y/N Yes
Originating Board Arizona Regional Multiple Listing Service (ARMLS)
Year Built 2006
Annual Tax Amount $1,790
Tax Year 2018
Lot Size 9.130 Acres
Acres 9.13
Property Description
Ready for some..... White Mountain Hospitality? With cell services, and great adventures? This home is the place for out door lovers to work and play. Catch and release lake, barn large enough for your horses and toys. gated subdivision surrounded by towering pines & stunning mtn views.
Fantastic 9+ acre property features a nicely upgraded 2,040 sq ft log-sided cabin with 2 cozy fireplaces, 2 large outdoor decks, a private well & six stall barn w/tack room & feed storage. The property backs the USFS for access to miles of riding trails!
Location
State AZ
County Apache
Community Red Cabin Ranch Estates
Direction South to County 3261, left to Forest Rd 61, proceed to Forest Rd 404 (veer left @ ''Y''), to Red Cabin Ranch Estates, left to gate, thru gate to fishing pond, left past pond, veer L up hill to home
Rooms
Other Rooms Loft, Great Room
Master Bedroom Downstairs
Den/Bedroom Plus 4
Separate Den/Office N
Interior
Interior Features Master Downstairs, Walk-In Closet(s), Breakfast Bar, Vaulted Ceiling(s), Kitchen Island, 3/4 Bath Master Bdrm, Double Vanity
Heating Electric
Cooling Other, Ceiling Fan(s), See Remarks
Flooring Tile, Wood
Fireplaces Type 2 Fireplace, Living Room, Master Bedroom, Gas
Fireplace Yes
Window Features Double Pane Windows
SPA None
Laundry Dryer Included, Inside, Washer Included
Exterior
Exterior Feature Balcony, Patio, Private Street(s), Storage
Garage Separate Strge Area, Unassigned, RV Access/Parking
Fence Partial
Pool None
Community Features Lake Subdivision, Biking/Walking Path
Utilities Available Oth Elec (See Rmrks)
Amenities Available Management
Waterfront No
Roof Type Composition
Building
Lot Description Desert Back, Natural Desert Front
Story 2
Builder Name unk
Sewer Septic in & Cnctd
Water Well
Architectural Style Ranch
Structure Type Balcony, Patio, Private Street(s), Storage
New Construction Yes
Schools
Elementary Schools Out Of Maricopa Cnty
Middle Schools Out Of Maricopa Cnty
High Schools Out Of Maricopa Cnty
School District Out Of Area
Others
HOA Name Red Cabin Ranch
HOA Fee Include Other (See Remarks), Street Maint
Senior Community No
Tax ID 106-82-030
Ownership Fee Simple
Acceptable Financing Cash, Conventional, USDA Loan
Horse Property Y
Horse Feature Barn, Stall, Tack Room
Listing Terms Cash, Conventional, USDA Loan
Financing Conventional
Read Less
Want to know what your home might be worth? Contact us for a FREE valuation!

Our team is ready to help you sell your home for the highest possible price ASAP

Copyright 2024 Arizona Regional Multiple Listing Service, Inc. All rights reserved.
Bought with JPAR Vantage






