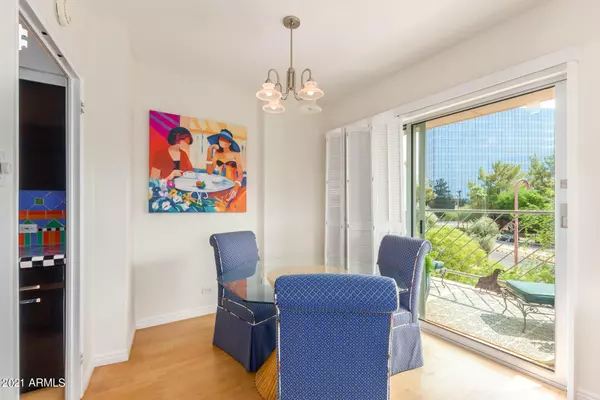$239,000
$239,000
For more information regarding the value of a property, please contact us for a free consultation.
2201 N CENTRAL Avenue #3D Phoenix, AZ 85004
2 Beds
1.5 Baths
1,250 SqFt
Key Details
Sold Price $239,000
Property Type Condo
Sub Type Apartment Style/Flat
Listing Status Sold
Purchase Type For Sale
Square Footage 1,250 sqft
Price per Sqft $191
Subdivision Phoenix Towers Los Olivos 55-60
MLS Listing ID 6270479
Sold Date 09/17/21
Bedrooms 2
HOA Fees $841/mo
HOA Y/N Yes
Originating Board Arizona Regional Multiple Listing Service (ARMLS)
Year Built 1957
Annual Tax Amount $27,668
Tax Year 2020
Lot Size 2.160 Acres
Acres 2.16
Property Description
Great mid town location, walk to museums,theater, restaurants, and light rail. This light,bright 2bd/2ba has wood floors and shutters throughout, updated appliances and all the amenities of a cooperative apartment building. Dog park community garden, workout room and 24 hour door staff. A heated Saltwater pool with kitchen cabana,as well as roof top terrace with 360 views available for entertaining. Utilities,cable and taxes are included in monthly assessment.
Location
State AZ
County Maricopa
Community Phoenix Towers Los Olivos 55-60
Direction Head north on N Central Ave to Phoenix Towers. Complex will be on the right.
Rooms
Other Rooms Great Room
Den/Bedroom Plus 2
Separate Den/Office N
Interior
Interior Features 9+ Flat Ceilings, Elevator, No Interior Steps, 3/4 Bath Master Bdrm, High Speed Internet
Heating Electric
Cooling Refrigeration, Ceiling Fan(s)
Flooring Wood
Fireplaces Number No Fireplace
Fireplaces Type None
Fireplace No
SPA None
Exterior
Exterior Feature Balcony
Garage Electric Door Opener, Separate Strge Area, Assigned
Garage Spaces 2.0
Garage Description 2.0
Fence None
Pool None
Community Features Community Pool Htd, Near Light Rail Stop, Historic District, Community Laundry, Guarded Entry, Clubhouse, Fitness Center
Utilities Available City Electric, APS, SW Gas
Amenities Available Management
View City Lights
Roof Type Built-Up,Foam
Private Pool No
Building
Story 13
Builder Name Del Webb
Sewer Public Sewer
Water City Water
Structure Type Balcony
New Construction No
Schools
Elementary Schools Kenilworth Elementary School
Middle Schools Phoenix Prep Academy
High Schools Central High School
School District Phoenix Union High School District
Others
HOA Name Brown Management
HOA Fee Include Maintenance Grounds
Senior Community No
Tax ID 118-52-019-A
Ownership Co-Operative
Acceptable Financing Cash, Conventional
Horse Property N
Listing Terms Cash, Conventional
Financing Other
Read Less
Want to know what your home might be worth? Contact us for a FREE valuation!

Our team is ready to help you sell your home for the highest possible price ASAP

Copyright 2024 Arizona Regional Multiple Listing Service, Inc. All rights reserved.
Bought with Walt Danley Realty, LLC






