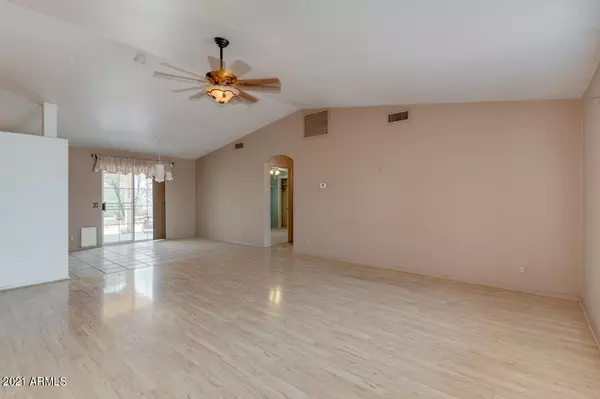$271,000
$271,000
For more information regarding the value of a property, please contact us for a free consultation.
9561 W HARTIGAN Lane Arizona City, AZ 85123
3 Beds
2 Baths
1,500 SqFt
Key Details
Sold Price $271,000
Property Type Single Family Home
Sub Type Single Family - Detached
Listing Status Sold
Purchase Type For Sale
Square Footage 1,500 sqft
Price per Sqft $180
Subdivision Arizona City Unit Seven
MLS Listing ID 6253980
Sold Date 07/30/21
Style Ranch
Bedrooms 3
HOA Y/N No
Originating Board Arizona Regional Multiple Listing Service (ARMLS)
Year Built 1999
Annual Tax Amount $890
Tax Year 2020
Lot Size 0.394 Acres
Acres 0.39
Property Description
What a rare opportunity to own this fantastic single-level home that sits on an oversized - 2 parcel corner lot! Boasting a prof landscaped front & back and a 2 car garage. Discover a spacious great room w/tile & laminate flooring, good-sized bedrooms, designer paint, vaulted ceilings, lighted ceiling fans, and tons of natural light throughout for a bright & welcoming interior. The kitchen offers white matching appliances, a pantry, and plenty of cabinets & countertop space. The split main bedroom w/wood laminate flooring provides great privacy and includes a walk-in closet & convenient bathroom. Out the back, you have a covered patio where you can enjoy a relaxing afternoon, with easy access to the additional 576 sq ft 2 car garage/Workshop! 24x24 220 AMP - Room for all the Toys!!
Location
State AZ
County Pinal
Community Arizona City Unit Seven
Direction Head south on S Sunland Gin Rd, Turn left onto W Hartigan Ln, Property will be on the right Corner lot across from Family Dollar
Rooms
Other Rooms Separate Workshop, Great Room
Guest Accommodations 576.0
Master Bedroom Split
Den/Bedroom Plus 3
Separate Den/Office N
Interior
Interior Features Eat-in Kitchen, No Interior Steps, Vaulted Ceiling(s), Pantry, 3/4 Bath Master Bdrm, High Speed Internet, Laminate Counters
Heating Electric
Cooling Refrigeration, Ceiling Fan(s)
Flooring Carpet, Laminate, Tile
Fireplaces Number No Fireplace
Fireplaces Type None
Fireplace No
Window Features Double Pane Windows
SPA None
Exterior
Exterior Feature Covered Patio(s), Patio, Private Yard
Garage Electric Door Opener, Extnded Lngth Garage, RV Access/Parking
Garage Spaces 4.0
Garage Description 4.0
Fence Block, Chain Link
Pool None
Community Features Biking/Walking Path
Utilities Available APS
Amenities Available None
View Mountain(s)
Roof Type Tile
Private Pool No
Building
Lot Description Corner Lot, Desert Back, Desert Front
Story 1
Builder Name Unknown
Sewer Public Sewer
Water Pvt Water Company
Architectural Style Ranch
Structure Type Covered Patio(s),Patio,Private Yard
New Construction No
Schools
Elementary Schools Toltec Elementary School
Middle Schools Toltec Elementary School
High Schools Casa Grande Union High School
School District Casa Grande Union High School District
Others
HOA Fee Include No Fees
Senior Community No
Tax ID 408-18-561-A
Ownership Fee Simple
Acceptable Financing Cash, Conventional, FHA, VA Loan
Horse Property N
Listing Terms Cash, Conventional, FHA, VA Loan
Financing VA
Read Less
Want to know what your home might be worth? Contact us for a FREE valuation!

Our team is ready to help you sell your home for the highest possible price ASAP

Copyright 2024 Arizona Regional Multiple Listing Service, Inc. All rights reserved.
Bought with Ivory Towers Realty






