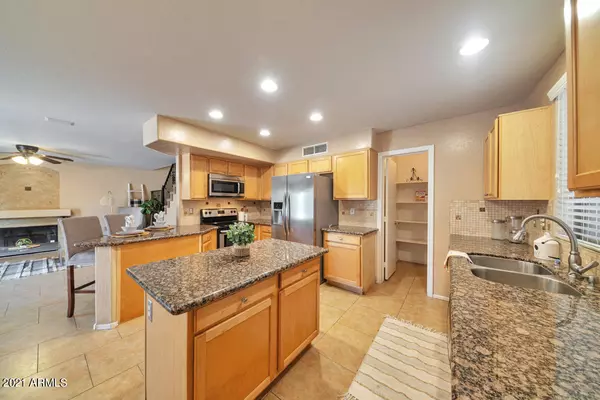$570,000
$499,900
14.0%For more information regarding the value of a property, please contact us for a free consultation.
2096 E ARABIAN Drive Gilbert, AZ 85296
4 Beds
3.5 Baths
2,185 SqFt
Key Details
Sold Price $570,000
Property Type Single Family Home
Sub Type Single Family - Detached
Listing Status Sold
Purchase Type For Sale
Square Footage 2,185 sqft
Price per Sqft $260
Subdivision Finley Farms South Parcel 17
MLS Listing ID 6252455
Sold Date 08/03/21
Style Spanish
Bedrooms 4
HOA Fees $49/qua
HOA Y/N Yes
Originating Board Arizona Regional Multiple Listing Service (ARMLS)
Year Built 1997
Annual Tax Amount $2,259
Tax Year 2020
Lot Size 7,453 Sqft
Acres 0.17
Property Description
This stunning home has it all! 4 Bedrooms, 3.5 baths, Den, Loft, Pool, RV gate. Beautifully maintained home on one of the largest lots in the community. This oversized backyard is stunning. Gorgeous fenced pool, with large Baja Step, and water feature. Pergola for shade. Built-in grill area, with outdoor fireplace for entertaining. All of that and still room for a large lush grass area, and a cute playhouse! On the first floor, the large open floorplan hosts a beautiful kitchen with granite countertops, walk-in pantry, and family room that features a gas fireplace. Powder room and private den finish off this first floor. Upstairs, you have a large loft area with amazing balcony overlooking the backyard. Additional 4 bedrooms and 3 full baths. Double Master ensuites on the 2nd floor. Built in Surround Sound. 14 SEER HVAC unit was replaced in 2017. This home is well located-just a few miles away from Downtown Gilbert. The area is well known for the growing restaurant and boutique-style Main St area.
Location
State AZ
County Maricopa
Community Finley Farms South Parcel 17
Direction East on Warner. North on Columbus to Arabian west to home. Home is on North Corner.
Rooms
Other Rooms Loft, Family Room
Master Bedroom Upstairs
Den/Bedroom Plus 6
Separate Den/Office Y
Interior
Interior Features Upstairs, Eat-in Kitchen, Breakfast Bar, 9+ Flat Ceilings, Vaulted Ceiling(s), Kitchen Island, Pantry, 3/4 Bath Master Bdrm, Double Vanity, Full Bth Master Bdrm, High Speed Internet, Granite Counters
Heating Natural Gas
Cooling Refrigeration, Programmable Thmstat, Ceiling Fan(s)
Flooring Carpet, Tile
Fireplaces Type 2 Fireplace, Exterior Fireplace, Living Room
Fireplace Yes
Window Features Vinyl Frame,Double Pane Windows,Low Emissivity Windows
SPA None
Exterior
Exterior Feature Covered Patio(s), Gazebo/Ramada, Patio
Garage Dir Entry frm Garage, Electric Door Opener, RV Gate
Garage Spaces 2.0
Garage Description 2.0
Fence Block
Pool Play Pool, Fenced, Private
Utilities Available SRP, SW Gas
Amenities Available FHA Approved Prjct, Management, Rental OK (See Rmks), VA Approved Prjct
Roof Type Tile
Private Pool Yes
Building
Lot Description Corner Lot, Desert Back, Desert Front, Gravel/Stone Front, Gravel/Stone Back, Grass Front, Grass Back
Story 2
Builder Name Trend
Sewer Sewer in & Cnctd, Public Sewer
Water City Water
Architectural Style Spanish
Structure Type Covered Patio(s),Gazebo/Ramada,Patio
New Construction No
Schools
Elementary Schools Finley Farms Elementary
Middle Schools Greenfield Elementary School
High Schools Gilbert High School
School District Gilbert Unified District
Others
HOA Name Finley Farms
HOA Fee Include Maintenance Grounds
Senior Community No
Tax ID 309-11-103
Ownership Fee Simple
Acceptable Financing Cash, Conventional, FHA, VA Loan
Horse Property N
Listing Terms Cash, Conventional, FHA, VA Loan
Financing Conventional
Read Less
Want to know what your home might be worth? Contact us for a FREE valuation!

Our team is ready to help you sell your home for the highest possible price ASAP

Copyright 2024 Arizona Regional Multiple Listing Service, Inc. All rights reserved.
Bought with Russ Lyon Sotheby's International Realty






