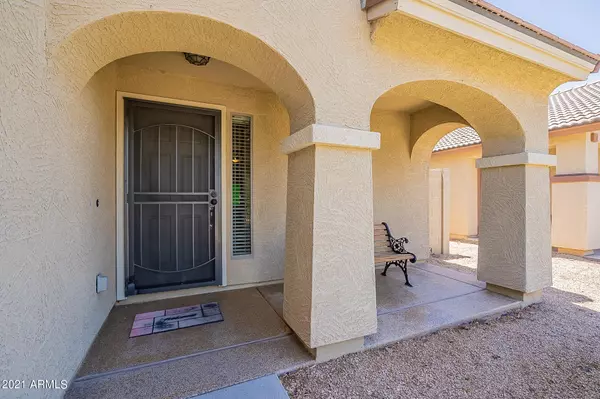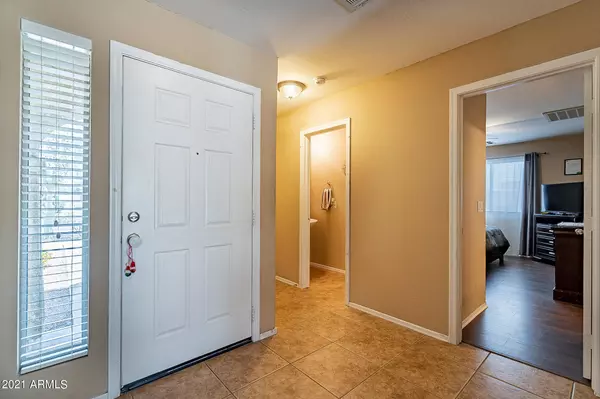$385,000
$385,000
For more information regarding the value of a property, please contact us for a free consultation.
8112 S 73RD Drive Laveen, AZ 85339
4 Beds
2.5 Baths
1,905 SqFt
Key Details
Sold Price $385,000
Property Type Single Family Home
Sub Type Single Family - Detached
Listing Status Sold
Purchase Type For Sale
Square Footage 1,905 sqft
Price per Sqft $202
Subdivision Laveen Meadows Parcel 3
MLS Listing ID 6236919
Sold Date 06/30/21
Style Contemporary
Bedrooms 4
HOA Fees $55/mo
HOA Y/N Yes
Originating Board Arizona Regional Multiple Listing Service (ARMLS)
Year Built 2007
Annual Tax Amount $1,834
Tax Year 2020
Lot Size 5,677 Sqft
Acres 0.13
Property Description
Sparkling pool for those hot summers! This home has 4 bedrooms with the master on the 1st floor and the other 3 bedrooms, plus a huge loft upstairs. The kitchen has plenty of maple cabinets and a nice view to the backyard. You can tell this home has been well cared for and is super clean. The flooring is a perfect mix of tile and carpet in the right places and is in great condition! You'll appreciate the bedrooms upstairs are larger than normal. The sparkling pool with stamped concrete decking and built-in sitting area around the fire pit are extremely inviting. The stucco-finish block fence helps create a beautiful outdoor escape that you'll love for those friendly gatherings! Sellers just installed a brand new garage door and garage door opener. Close the new I202 Expansion which gets you across the Valley in minutes, close to shopping, restaurants and family entertainment including the all new Sky Zone Trampoline Park!
Location
State AZ
County Maricopa
Community Laveen Meadows Parcel 3
Direction Meadows Loop, South Meadows Loop Dr, turn left on Magdelena, left on 73rd Dr to property on left
Rooms
Other Rooms Loft
Master Bedroom Downstairs
Den/Bedroom Plus 5
Separate Den/Office N
Interior
Interior Features Master Downstairs, Eat-in Kitchen, 9+ Flat Ceilings, Double Vanity, Full Bth Master Bdrm, Laminate Counters
Heating Electric
Cooling Refrigeration
Flooring Carpet, Tile, Wood
Fireplaces Number No Fireplace
Fireplaces Type None
Fireplace No
Window Features Double Pane Windows,Low Emissivity Windows
SPA None
Laundry Wshr/Dry HookUp Only
Exterior
Exterior Feature Covered Patio(s), Patio
Garage Electric Door Opener, RV Gate
Garage Spaces 2.0
Garage Description 2.0
Fence Block
Pool Fenced, Private
Community Features Playground, Biking/Walking Path
Utilities Available SRP
Amenities Available Management
Roof Type Tile
Private Pool Yes
Building
Lot Description Gravel/Stone Front, Gravel/Stone Back
Story 2
Builder Name TAYLOR WOODROW
Sewer Public Sewer
Water City Water
Architectural Style Contemporary
Structure Type Covered Patio(s),Patio
New Construction No
Schools
Elementary Schools Desert Meadows Elementary School
Middle Schools Desert Meadows Elementary School
High Schools Betty Fairfax High School
School District Phoenix Union High School District
Others
HOA Name LAVEEN MEADOWS
HOA Fee Include Maintenance Grounds
Senior Community No
Tax ID 300-01-911
Ownership Fee Simple
Acceptable Financing Cash, Conventional, FHA, VA Loan
Horse Property N
Listing Terms Cash, Conventional, FHA, VA Loan
Financing Other
Read Less
Want to know what your home might be worth? Contact us for a FREE valuation!

Our team is ready to help you sell your home for the highest possible price ASAP

Copyright 2024 Arizona Regional Multiple Listing Service, Inc. All rights reserved.
Bought with West USA Realty






