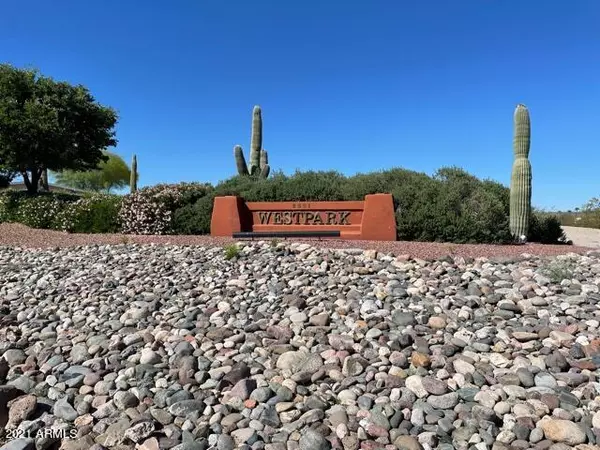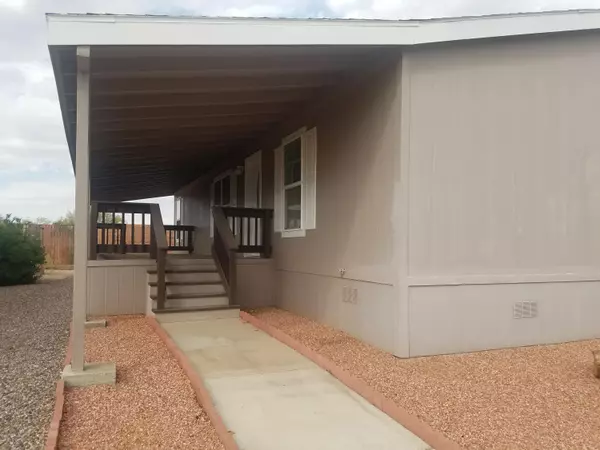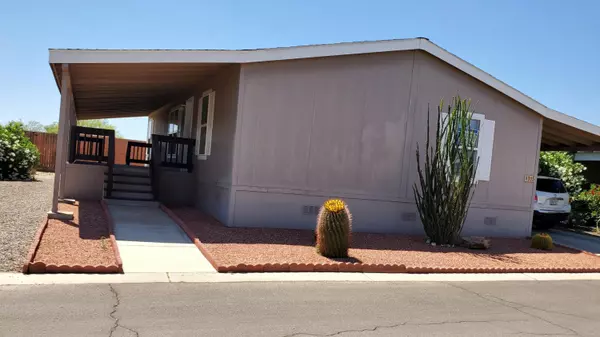$59,500
$72,000
17.4%For more information regarding the value of a property, please contact us for a free consultation.
2501 W WICKENBURG Way #315 Wickenburg, AZ 85390
3 Beds
2 Baths
1,344 SqFt
Key Details
Sold Price $59,500
Property Type Mobile Home
Sub Type Mfg/Mobile Housing
Listing Status Sold
Purchase Type For Sale
Square Footage 1,344 sqft
Price per Sqft $44
Subdivision West Park (Mobile Home Park)
MLS Listing ID 6148924
Sold Date 07/17/21
Style Other (See Remarks)
Bedrooms 3
HOA Y/N No
Originating Board Arizona Regional Multiple Listing Service (ARMLS)
Land Lease Amount 694.0
Year Built 2006
Annual Tax Amount $329
Tax Year 2020
Lot Size 3,100 Sqft
Acres 0.07
Property Description
Nice Home, only one owner, split floor plan, formal dining room, island kitchen with opening view space into the living room. Huge Master Suite, walk in closet, garden tub and separate shower. Double sinks. The other 2 bedrooms are on the opposite end of the home with a bath between. Two covered patios, carport and storage area. Nice easy care landscaping both front and back. Certain requirements for buyers with West Park Management, see document tab for the documents please. The space rent for this home is currently $800.00 per month. This home does not require flood insurance. Well maintained & great floor plan in a small neighborhood within the park. Only 6 homes on this street. Patio has views of the mountains to the East & West. Owner is relocating to be closer to family.
Location
State AZ
County Maricopa
Community West Park (Mobile Home Park)
Direction At entering the park, go in on Park Avenue,towards the office and rec center, go left onto South Shore continue until you reach Trails End. Go left on Trails End to the second home on your right. #315
Rooms
Master Bedroom Split
Den/Bedroom Plus 3
Separate Den/Office N
Interior
Interior Features No Interior Steps, Vaulted Ceiling(s), Kitchen Island, Pantry, Double Vanity, Separate Shwr & Tub
Heating Electric
Cooling Refrigeration, Ceiling Fan(s)
Flooring Carpet, Linoleum
Fireplaces Number No Fireplace
Fireplaces Type None
Fireplace No
Window Features Double Pane Windows
SPA None
Exterior
Exterior Feature Balcony, Covered Patio(s), Private Street(s), Storage
Carport Spaces 2
Fence Block
Pool None
Community Features Community Media Room, Tennis Court(s), Biking/Walking Path, Clubhouse
Utilities Available APS
Amenities Available Other, Management
View Mountain(s)
Roof Type Composition
Private Pool No
Building
Lot Description Desert Back, Desert Front, Cul-De-Sac
Story 1
Builder Name Fleetwood
Sewer Public Sewer
Water City Water
Architectural Style Other (See Remarks)
Structure Type Balcony,Covered Patio(s),Private Street(s),Storage
New Construction No
Schools
Elementary Schools Hassayampa Elementary School
Middle Schools Vulture Peak Middle School
High Schools Walker Butte K-8
School District Wickenburg Unified District
Others
HOA Fee Include No Fees
Senior Community Yes
Tax ID 505-40-007-B
Ownership Leasehold
Acceptable Financing Cash, Conventional, FHA, VA Loan
Horse Property N
Listing Terms Cash, Conventional, FHA, VA Loan
Financing Other
Special Listing Condition Age Restricted (See Remarks)
Read Less
Want to know what your home might be worth? Contact us for a FREE valuation!

Our team is ready to help you sell your home for the highest possible price ASAP

Copyright 2024 Arizona Regional Multiple Listing Service, Inc. All rights reserved.
Bought with Century 21 Arizona West






