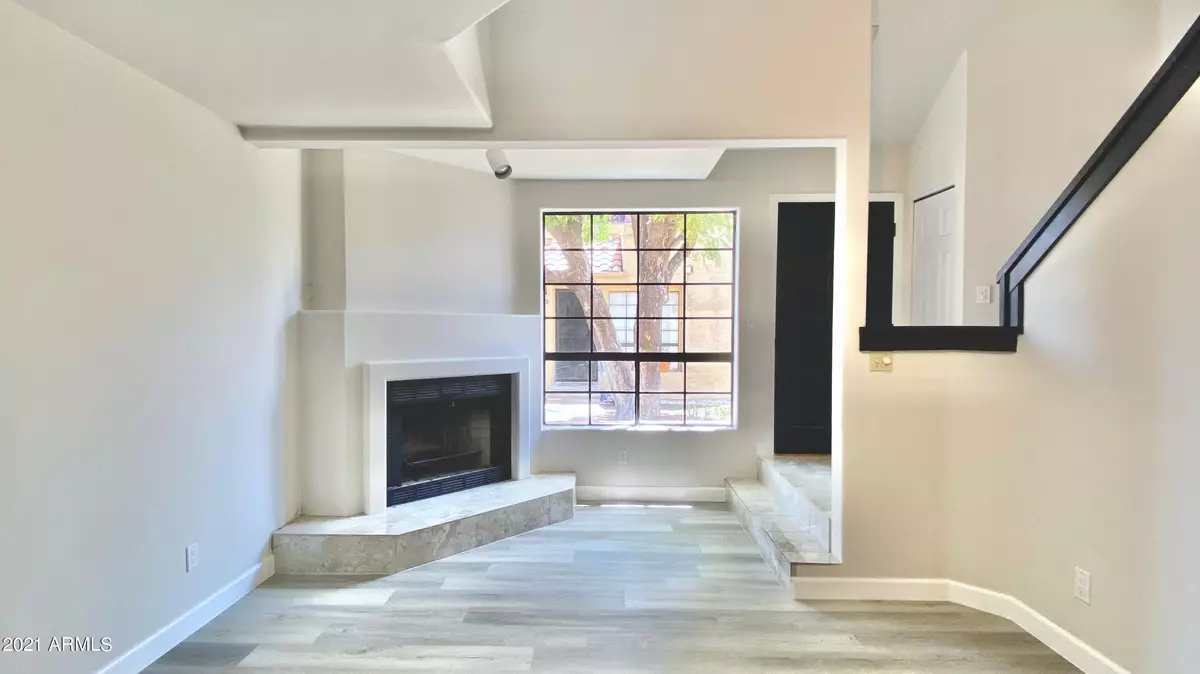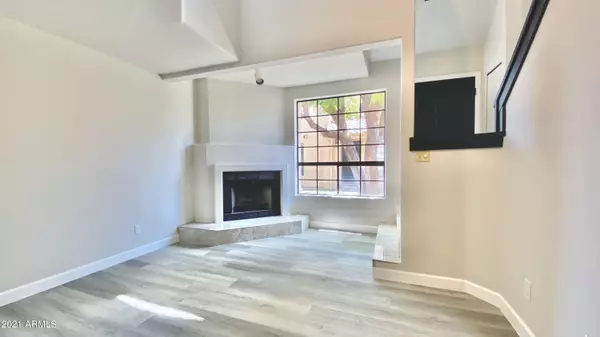$343,500
$346,100
0.8%For more information regarding the value of a property, please contact us for a free consultation.
1025 E HIGHLAND Avenue #36 Phoenix, AZ 85014
2 Beds
2 Baths
1,141 SqFt
Key Details
Sold Price $343,500
Property Type Townhouse
Sub Type Townhouse
Listing Status Sold
Purchase Type For Sale
Square Footage 1,141 sqft
Price per Sqft $301
Subdivision Highlands Condominium Phase 2 Unit 1-46
MLS Listing ID 6233813
Sold Date 07/12/21
Style Spanish
Bedrooms 2
HOA Fees $250/mo
HOA Y/N Yes
Originating Board Arizona Regional Multiple Listing Service (ARMLS)
Year Built 1986
Annual Tax Amount $1,145
Tax Year 2020
Lot Size 810 Sqft
Acres 0.02
Property Description
Welcome home to residence 36 at The Highlands in hip, chic, and trendy Central Phoenix. Nestled inside the coveted and tranquil courtyard area that features an outdoor fireplace is a recently renovated two bedroom, two bathroom townhouse condo with a large loft, private patio & private balcony. Upon entering the townhome, one is greeted to luxury vinyl plank flooring with a weathered gray wood-like finish for a modern touch throughout the townhome. The sunken living room features a working wood fireplace to cozy up to on cold winter evenings and is filled with sunlight through its oversized window that gazes into the courtyard that contains a mature jacaranda tree as its centerpiece and an adorable herbal garden just outside the window. The living area is accentuated with cathedral like ceilings that soar above the second floor and beyond. Past the living room is the dining area that includes a recessed ceiling to provide an open feeling along with a built-in storage nook. The dining area also features a storage closet under the staircase to maximize every square inch of space in this townhouse. The kitchen, renovated in 2015, features birch shaker style cabinets in an espresso finish, granite countertops, a black quartz sink, and premium Samsung stainless steel appliances, including a Samsung Showcase refrigerator. Also downstairs is a large bedroom and a full guest bathroom featuring a tub with a porcelain tile surround, soft closing vanity drawers with a built-in resin sink containing chrome hardware and a mirrored storage cabinet with designer lighting. A washer and dryer closet with GE w/d is found just outside the bathroom and the bedroom exits through a sliding door to a private patio facing north with lots of shade year-round to enjoy outdoor grilling, dining, and lounging. Just up the stairs, one is greeted to an expansive loft area perfect for a home office or extra living space with a private balcony to enjoy the sunrise with morning coffee or an evening sunset with a favorite glass of wine. The loft also features a double closet with built-in shelving and a wi-fi enabled thermostat. The second floor also features the primary bedroom with an en-suite bathroom and a large walk-in closet. The bathroom contains a dual vanity with soft closing drawers, double wide mirrored storage cabinets, and resin sinks with chrome accented hardware. The shower and toilet are separated from the vanity area, and the shower features floor-to-ceiling porcelain tile with a contrasting shower floor and brushed nickel hardware by Delta.
The Highlands is a 46 unit community that is professionally managed by Amcor Property Management. Residents have year-round access to a community pool and heated spa. The HOA fee includes water, waste, landscaping, and a blanket insurance policy that includes roof maintenance and replacement. The condo has access to an assigned covered parking spot.
Residence 36 at 1025 E Highland has been meticulously cared for over the years by the owner-agent. This is a dream home not to be forgotten about. Welcome home!
Location
State AZ
County Maricopa
Community Highlands Condominium Phase 2 Unit 1-46
Direction Take 7th St north or south to Highland Ave and go east on Highland to complex OR Take SR-51 or 16th St north or south to Highland Ave and go west on Highland to complex.
Rooms
Other Rooms Loft
Master Bedroom Upstairs
Den/Bedroom Plus 3
Separate Den/Office N
Interior
Interior Features Upstairs, Vaulted Ceiling(s), Pantry, Double Vanity, High Speed Internet, Granite Counters
Heating Electric
Cooling Refrigeration, Programmable Thmstat, Ceiling Fan(s)
Fireplaces Type 1 Fireplace, Living Room
Fireplace Yes
Window Features Skylight(s)
SPA None
Laundry Engy Star (See Rmks)
Exterior
Exterior Feature Balcony, Patio
Garage Assigned, Unassigned, Permit Required
Carport Spaces 1
Fence Block
Pool None
Community Features Community Spa Htd, Community Pool
Utilities Available APS
Amenities Available Management, Rental OK (See Rmks)
Waterfront No
Roof Type See Remarks,Tile
Private Pool No
Building
Lot Description Sprinklers In Front, Grass Front, Synthetic Grass Back
Story 2
Builder Name UNKNOWN
Sewer Public Sewer
Water City Water
Architectural Style Spanish
Structure Type Balcony,Patio
New Construction Yes
Schools
Elementary Schools Madison Camelview Elementary
Middle Schools Madison Park School
High Schools North High School
School District Phoenix Union High School District
Others
HOA Name The Highlands
HOA Fee Include Roof Repair,Insurance,Sewer,Pest Control,Maintenance Grounds,Street Maint,Front Yard Maint,Trash,Water,Roof Replacement,Maintenance Exterior
Senior Community No
Tax ID 155-12-167
Ownership Condominium
Acceptable Financing Cash, Conventional, 1031 Exchange
Horse Property N
Listing Terms Cash, Conventional, 1031 Exchange
Financing Conventional
Special Listing Condition Owner/Agent
Read Less
Want to know what your home might be worth? Contact us for a FREE valuation!

Our team is ready to help you sell your home for the highest possible price ASAP

Copyright 2024 Arizona Regional Multiple Listing Service, Inc. All rights reserved.
Bought with Realty ONE Group






