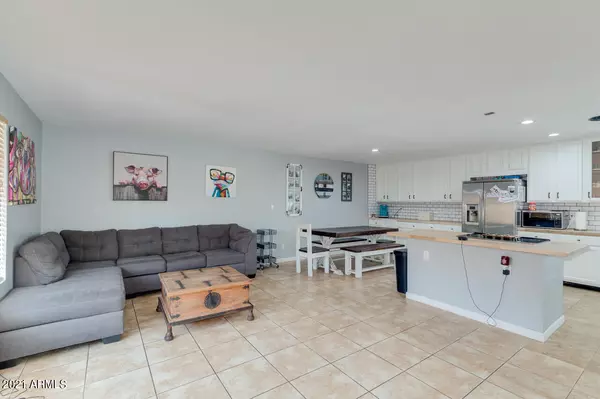$330,000
$320,000
3.1%For more information regarding the value of a property, please contact us for a free consultation.
5051 W MERCER Lane Glendale, AZ 85304
4 Beds
2.5 Baths
2,106 SqFt
Key Details
Sold Price $330,000
Property Type Single Family Home
Sub Type Single Family - Detached
Listing Status Sold
Purchase Type For Sale
Square Footage 2,106 sqft
Price per Sqft $156
Subdivision Greenbrier Unit 3
MLS Listing ID 6219382
Sold Date 05/07/21
Style Ranch
Bedrooms 4
HOA Y/N No
Originating Board Arizona Regional Multiple Listing Service (ARMLS)
Year Built 1974
Annual Tax Amount $1,649
Tax Year 2020
Lot Size 0.280 Acres
Acres 0.28
Property Description
Multiple Offers Recived. Deadline is Monday, 4/12 at 10 AM. Decision by Tues at 10 AM. Remodeled home with HUGE RV covered parking, PebbeTec Pool and NO HOA!!! Oversized corner lot of a huge cul-de-sac. Step inside to discover an impressive and very large open concept layout of living room, dining, and kitchen. Open kitchen w/ new white cabinets, new appliances, gorgeous countertops, backsplash, farmhouse sink, and a perfectly placed kitchen island w electric range. What an entertainer's delight! Also including a family room w a cozy fireplace. The lovely master bedroom features its own private bath and closet for all your belongings. Out the back is a covered patio, RV gate/parking, and a fenced pool for you to enjoy. There are UNfinished items and repairs, so NOT move-in ready
Location
State AZ
County Maricopa
Community Greenbrier Unit 3
Direction North on 51st Ave. Turn right on Desert Cove Ave. Immediate right onto N 50th Dr. Immediate Right is Mercer Ln. Property will be on the left/end of cul-de-sac. (Ignore any barricades on wkend)
Rooms
Other Rooms Family Room
Master Bedroom Upstairs
Den/Bedroom Plus 4
Separate Den/Office N
Interior
Interior Features Upstairs, 9+ Flat Ceilings, Kitchen Island, 3/4 Bath Master Bdrm, High Speed Internet
Heating Electric
Cooling Refrigeration, Ceiling Fan(s)
Flooring Tile
Fireplaces Type 1 Fireplace, Family Room
Fireplace Yes
SPA None
Exterior
Exterior Feature Covered Patio(s), Patio
Garage Dir Entry frm Garage, Electric Door Opener, RV Gate, RV Access/Parking
Garage Spaces 2.0
Garage Description 2.0
Fence Block
Pool Fenced, Private
Community Features Biking/Walking Path
Utilities Available SRP
Amenities Available None
Waterfront No
Roof Type Composition
Private Pool Yes
Building
Lot Description Sprinklers In Rear, Cul-De-Sac, Gravel/Stone Front, Gravel/Stone Back
Story 2
Builder Name Unknown
Sewer Public Sewer
Water City Water
Architectural Style Ranch
Structure Type Covered Patio(s),Patio
New Construction No
Schools
Elementary Schools Arroyo Elementary School
Middle Schools Cholla Complex
High Schools Moon Valley High School
School District Glendale Union High School District
Others
HOA Fee Include No Fees
Senior Community No
Tax ID 148-04-255-A
Ownership Fee Simple
Acceptable Financing Cash, Conventional
Horse Property N
Listing Terms Cash, Conventional
Financing Cash
Read Less
Want to know what your home might be worth? Contact us for a FREE valuation!

Our team is ready to help you sell your home for the highest possible price ASAP

Copyright 2024 Arizona Regional Multiple Listing Service, Inc. All rights reserved.
Bought with Lotus Real Estate






