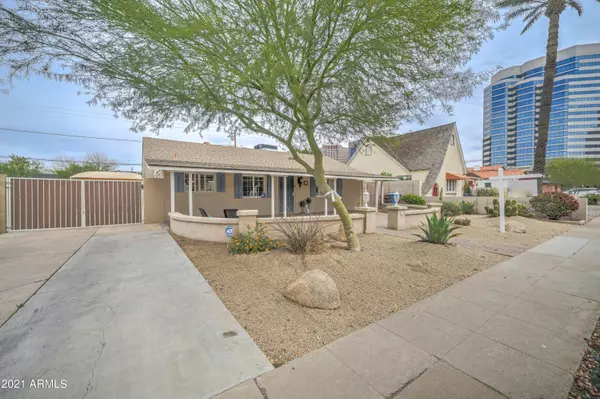$650,000
$650,000
For more information regarding the value of a property, please contact us for a free consultation.
70 W WINDSOR Avenue Phoenix, AZ 85003
5 Beds
4.5 Baths
2,324 SqFt
Key Details
Sold Price $650,000
Property Type Single Family Home
Sub Type Single Family - Detached
Listing Status Sold
Purchase Type For Sale
Square Footage 2,324 sqft
Price per Sqft $279
Subdivision Willo Historic District/Wellington Place
MLS Listing ID 6199335
Sold Date 05/10/21
Style Ranch
Bedrooms 5
HOA Y/N No
Originating Board Arizona Regional Multiple Listing Service (ARMLS)
Year Built 1940
Annual Tax Amount $2,807
Tax Year 2020
Lot Size 8,359 Sqft
Acres 0.19
Property Description
PRICED TO SELL!! Beautiful 4 bedroom, 3.5 bath home in the historic Willo district, greets you w a large front porch & paver patio w firepit. Truly lovely traditional HOME, yet upgraded w modern conveniences including a new roof, pool w travertine decking & new water heater. Checkout the gourmet kitchen, granite countertops, white cabinets & huge center island. Very light and bright w custom wood shutters throughout. Dual master suites w tons of closets & storage space. This is a unique home you would be proud to call yours. Separate guest casita w full bath and kitchenette makes the perfect 5th bedroom, in-law suite or home office. Lush backyard w dog run on the side of the home. Pictures do not do this gorgeous home justice. Schedule your tour today!
Location
State AZ
County Maricopa
Community Willo Historic District/Wellington Place
Direction West on Thomas, South on 5th Ave, East on Windsor to home,
Rooms
Other Rooms Guest Qtrs-Sep Entrn
Den/Bedroom Plus 5
Separate Den/Office N
Interior
Interior Features Eat-in Kitchen, No Interior Steps, Kitchen Island, Pantry, 2 Master Baths, Full Bth Master Bdrm, Granite Counters
Heating Electric
Cooling Both Refrig & Evap, Ceiling Fan(s)
Flooring Stone, Wood
Fireplaces Number No Fireplace
Fireplaces Type Fire Pit, None
Fireplace No
SPA None
Laundry WshrDry HookUp Only
Exterior
Exterior Feature Patio, Private Yard, Storage, Separate Guest House
Fence Block
Pool Private
Community Features Near Bus Stop, Historic District
Amenities Available None
Waterfront No
View City Lights
Roof Type Composition
Private Pool Yes
Building
Lot Description Sprinklers In Rear, Sprinklers In Front, Alley, Desert Front, Grass Back, Auto Timer H2O Front, Auto Timer H2O Back
Story 1
Builder Name unknown
Sewer Public Sewer
Water City Water
Architectural Style Ranch
Structure Type Patio,Private Yard,Storage, Separate Guest House
Schools
Elementary Schools Encanto School
Middle Schools Clarendon School
High Schools Central High School
School District Phoenix Union High School District
Others
HOA Fee Include No Fees
Senior Community No
Tax ID 118-43-071
Ownership Fee Simple
Acceptable Financing Conventional, FHA, VA Loan
Horse Property N
Listing Terms Conventional, FHA, VA Loan
Financing Conventional
Read Less
Want to know what your home might be worth? Contact us for a FREE valuation!

Our team is ready to help you sell your home for the highest possible price ASAP

Copyright 2024 Arizona Regional Multiple Listing Service, Inc. All rights reserved.
Bought with eXp Realty






