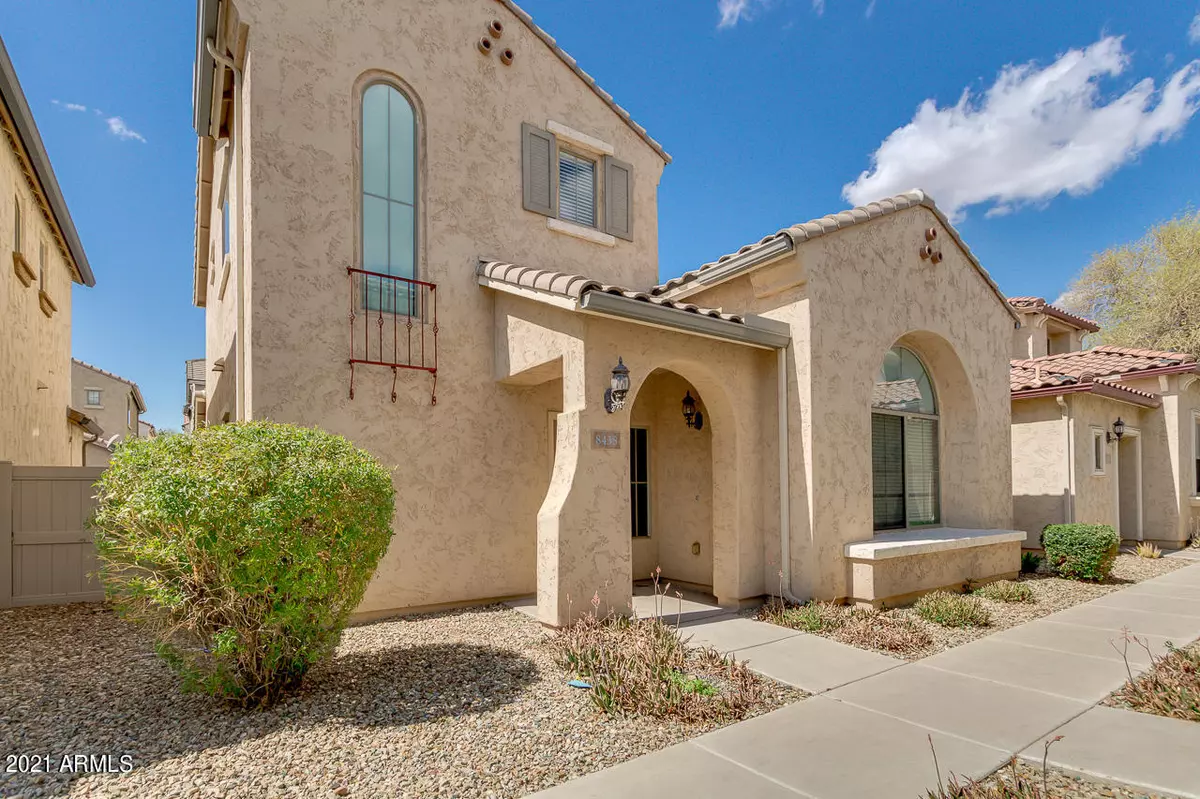$255,000
$230,000
10.9%For more information regarding the value of a property, please contact us for a free consultation.
8438 W LEWIS Avenue Phoenix, AZ 85037
2 Beds
2.5 Baths
1,449 SqFt
Key Details
Sold Price $255,000
Property Type Single Family Home
Sub Type Single Family - Detached
Listing Status Sold
Purchase Type For Sale
Square Footage 1,449 sqft
Price per Sqft $175
Subdivision Bailey Commons Condominium Amd
MLS Listing ID 6206568
Sold Date 04/12/21
Style Santa Barbara/Tuscan
Bedrooms 2
HOA Fees $120/mo
HOA Y/N Yes
Originating Board Arizona Regional Multiple Listing Service (ARMLS)
Year Built 2008
Annual Tax Amount $1,221
Tax Year 2020
Lot Size 2,164 Sqft
Acres 0.05
Property Description
Fantastic opportunity to live in the GATED community of Baley Commons! Step in to find a traditional floor plan with a formal living room, tile flooring, and designer paint. The eat-in kitchen features spacious nude cabinets, plenty of counter space, and stainless steel appliances, as well as an exit to the back patio. The carpeted master bedroom has a walk-in closet and a bathroom with double vanity. The nice little patio on the back is perfect to relax & enjoy your favorite beverage. Convenient rear garage allows better use of space and keeps the beauty of the curb appeal. This amazing gated community is close to restaurants, markets, and the Desert Start Park; it also has easy access to Papago Fwy, and offers a children's playground & a Community pool. Schedule a showing today
Location
State AZ
County Maricopa
Community Bailey Commons Condominium Amd
Direction Head north on 83rd Ave, Turn left onto W Encanto Blvd, Turn right onto N 83rd Dr, Turn left onto W Vernon Ave, W Vernon Ave becomes N 84th Dr, Turn right onto W Lewis Ave. Property will be on the left
Rooms
Master Bedroom Split
Den/Bedroom Plus 2
Separate Den/Office N
Interior
Interior Features Upstairs, Eat-in Kitchen, 9+ Flat Ceilings, Pantry, 3/4 Bath Master Bdrm, Double Vanity, High Speed Internet, Laminate Counters
Heating Electric
Cooling Refrigeration, Ceiling Fan(s)
Flooring Carpet, Tile
Fireplaces Number No Fireplace
Fireplaces Type None
Fireplace No
Window Features Double Pane Windows
SPA None
Exterior
Exterior Feature Patio
Garage Electric Door Opener, Rear Vehicle Entry, Shared Driveway
Garage Spaces 2.0
Garage Description 2.0
Fence Block
Pool None
Community Features Gated Community, Community Pool Htd, Near Bus Stop, Playground
Utilities Available SRP
Amenities Available Management, Rental OK (See Rmks), VA Approved Prjct
Waterfront No
Roof Type Tile
Private Pool No
Building
Lot Description Desert Front
Story 2
Builder Name Pulte
Sewer Public Sewer
Water City Water
Architectural Style Santa Barbara/Tuscan
Structure Type Patio
New Construction Yes
Schools
Elementary Schools Amberlea Elementary School
Middle Schools Amberlea Elementary School
High Schools Tolleson #206
School District Phoenix Union High School District
Others
HOA Name Bailey Commons
HOA Fee Include Maintenance Grounds,Street Maint,Front Yard Maint
Senior Community No
Tax ID 102-37-035
Ownership Condominium
Acceptable Financing Cash, Conventional, FHA, VA Loan
Horse Property N
Listing Terms Cash, Conventional, FHA, VA Loan
Financing Conventional
Read Less
Want to know what your home might be worth? Contact us for a FREE valuation!

Our team is ready to help you sell your home for the highest possible price ASAP

Copyright 2024 Arizona Regional Multiple Listing Service, Inc. All rights reserved.
Bought with neXGen Real Estate






