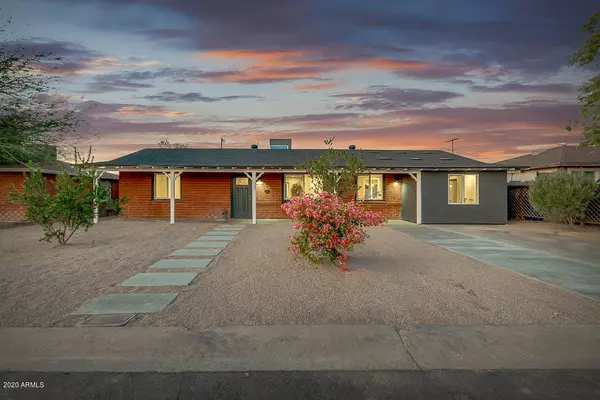$400,000
$399,900
For more information regarding the value of a property, please contact us for a free consultation.
4712 E PIERCE Street Phoenix, AZ 85008
3 Beds
1.75 Baths
1,428 SqFt
Key Details
Sold Price $400,000
Property Type Single Family Home
Sub Type Single Family - Detached
Listing Status Sold
Purchase Type For Sale
Square Footage 1,428 sqft
Price per Sqft $280
Subdivision Delano Estates Lots 157-169
MLS Listing ID 6160859
Sold Date 12/31/20
Bedrooms 3
HOA Y/N No
Originating Board Arizona Regional Multiple Listing Service (ARMLS)
Year Built 1955
Annual Tax Amount $916
Tax Year 2020
Lot Size 6,630 Sqft
Acres 0.15
Property Description
Mid Century HGTV style red brick Home meets modern in this beautiful central Phoenix home. Fully permitted remodel w/ pool! Home is located in a great nook in the city of PHX. 5 min to airport, 5 min to tempe lake and 5 min to Scottsdale! Design team went through the process of transforming this mid-century beauty into a spectacular modern home. Every detail was thought through and carefully hand picked. Wait till you see the backyard oasis, simply beautiful! Did I mention the inside Laundry room, great Pantry, oversized island, farm sink, oh and wait till you see the beautiful gas Range. Home also includes: new AC, New roof, new electrical wiring, quartz counter tops, new kitchen, new flooring and much more.
Location
State AZ
County Maricopa
Community Delano Estates Lots 157-169
Direction From McDowell Rd and 48th St, proceed South on 48th St. West on Fillmore St. North on 47th Pl. West on Pierce St.
Rooms
Master Bedroom Split
Den/Bedroom Plus 4
Separate Den/Office Y
Interior
Interior Features Eat-in Kitchen, Breakfast Bar, Kitchen Island, Pantry, 3/4 Bath Master Bdrm, Granite Counters
Heating Electric
Cooling Programmable Thmstat
Flooring Carpet, Tile
Fireplaces Number No Fireplace
Fireplaces Type None
Fireplace No
SPA None
Exterior
Fence Block, Wood
Pool Diving Pool, Private
Utilities Available City Electric, SRP, APS, SW Gas
Amenities Available Not Managed, Other
Waterfront No
Roof Type Composition
Private Pool Yes
Building
Lot Description Dirt Back, Gravel/Stone Front
Story 1
Builder Name Unknown
Sewer Public Sewer
Water City Water
New Construction Yes
Schools
Elementary Schools Pat Tillman Middle School
Middle Schools Pat Tillman Middle School
High Schools Camelback High School
School District Phoenix Union High School District
Others
HOA Fee Include No Fees
Senior Community No
Tax ID 125-30-044
Ownership Fee Simple
Acceptable Financing Cash, Conventional, FHA, VA Loan
Horse Property N
Listing Terms Cash, Conventional, FHA, VA Loan
Financing Conventional
Read Less
Want to know what your home might be worth? Contact us for a FREE valuation!

Our team is ready to help you sell your home for the highest possible price ASAP

Copyright 2024 Arizona Regional Multiple Listing Service, Inc. All rights reserved.
Bought with Good Oak Real Estate






