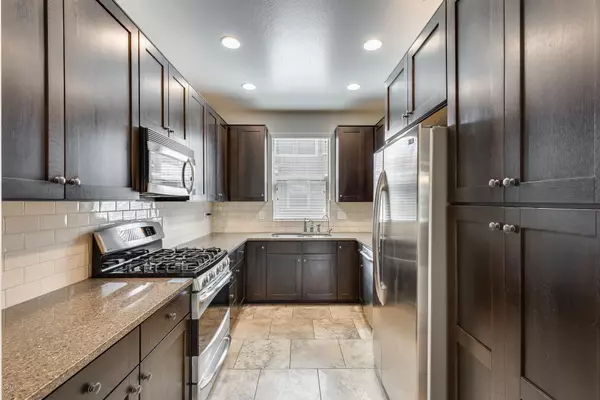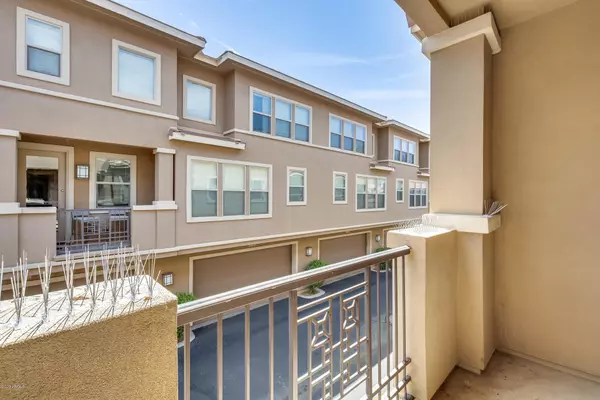$373,900
$373,900
For more information regarding the value of a property, please contact us for a free consultation.
5550 N 16TH Street #120 Phoenix, AZ 85016
3 Beds
3 Baths
1,841 SqFt
Key Details
Sold Price $373,900
Property Type Townhouse
Sub Type Townhouse
Listing Status Sold
Purchase Type For Sale
Square Footage 1,841 sqft
Price per Sqft $203
Subdivision Madison Place At Greer Manor Condominium
MLS Listing ID 6117476
Sold Date 10/16/20
Bedrooms 3
HOA Fees $235/mo
HOA Y/N Yes
Originating Board Arizona Regional Multiple Listing Service (ARMLS)
Year Built 2008
Annual Tax Amount $2,386
Tax Year 2019
Lot Size 699 Sqft
Acres 0.02
Property Description
This charming 3 bedroom, 3 bathroom townhome is located in the Biltmore corridor with nearby access to shopping, restaurants, and entertainment! This move-in-ready home boasts fresh interior paint, an open layout on the main level, and in-unit laundry. The modern kitchen features stainless steel appliances, gorgeous cabinets, and granite countertops. The primary bedroom flaunts an essential ensuite bathroom with double vanity sinks and a sizable walk-in closet. The additional bedrooms and bonus room offer plenty of space to host guests or use as a home office. On the weekends, you'll love hanging out with your neighbors and friends in the welcoming community pool that is right across from this unit. This home is in a wonderful location- just 10 minutes north of downtown Phoenix and 10 minutes south of the Phoenix Mountains Preserve Park.
Location
State AZ
County Maricopa
Community Madison Place At Greer Manor Condominium
Direction Head north on N 16th St, Destination will be on the left.
Rooms
Other Rooms Family Room, BonusGame Room
Master Bedroom Upstairs
Den/Bedroom Plus 4
Separate Den/Office N
Interior
Interior Features Upstairs, Walk-In Closet(s), 9+ Flat Ceilings, Pantry, Double Vanity, Full Bth Master Bdrm, Separate Shwr & Tub, High Speed Internet, Granite Counters
Heating Natural Gas
Cooling Refrigeration, Ceiling Fan(s)
Flooring Carpet, Tile
Fireplaces Number No Fireplace
Fireplaces Type None
Fireplace No
SPA Community, Heated, None
Laundry Inside, Wshr/Dry HookUp Only
Exterior
Exterior Feature Balcony, Patio
Garage Spaces 2.0
Garage Description 2.0
Fence None
Pool Community, Heated, None
Community Features Spa Htd, Pool Htd
Utilities Available APS, SW Gas
Amenities Available Management
Waterfront No
View Mountain(s)
Roof Type Tile
Building
Story 3
Builder Name MERITAGE HOMES
Sewer Public Sewer
Water City Water
Structure Type Balcony, Patio
New Construction Yes
Schools
Elementary Schools Madison Elementary School
Middle Schools Madison #1 Middle School
High Schools Central High School
School District Phoenix Union High School District
Others
HOA Name Madison Place
HOA Fee Include Roof Repair, Water, Front Yard Maint, Sewer, Roof Replacement, Common Area Maint, Blanket Ins Policy, Exterior Mnt of Unit, Garbage Collection
Senior Community No
Tax ID 162-02-157
Ownership Fee Simple
Acceptable Financing Cash, Conventional, FHA, VA Loan
Horse Property N
Listing Terms Cash, Conventional, FHA, VA Loan
Financing Conventional
Read Less
Want to know what your home might be worth? Contact us for a FREE valuation!

Our team is ready to help you sell your home for the highest possible price ASAP

Copyright 2024 Arizona Regional Multiple Listing Service, Inc. All rights reserved.
Bought with Launch Powered By Compass






