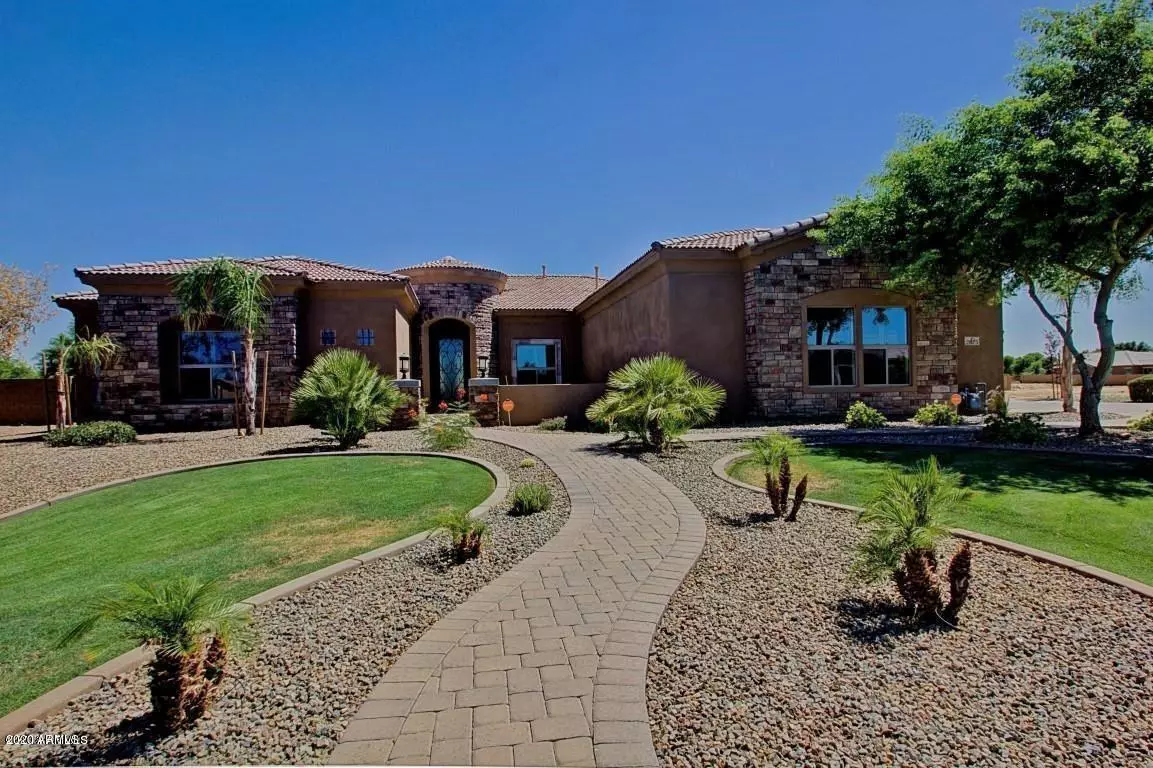$993,900
$1,050,000
5.3%For more information regarding the value of a property, please contact us for a free consultation.
2875 E LATHAM Way Gilbert, AZ 85297
4 Beds
4 Baths
4,008 SqFt
Key Details
Sold Price $993,900
Property Type Single Family Home
Sub Type Single Family - Detached
Listing Status Sold
Purchase Type For Sale
Square Footage 4,008 sqft
Price per Sqft $247
Subdivision Weston Ranch Amd
MLS Listing ID 6102377
Sold Date 09/09/20
Style Santa Barbara/Tuscan
Bedrooms 4
HOA Fees $160/qua
HOA Y/N Yes
Originating Board Arizona Regional Multiple Listing Service (ARMLS)
Year Built 2007
Annual Tax Amount $7,580
Tax Year 2019
Lot Size 0.811 Acres
Acres 0.81
Property Description
GORGEOUS CUSTOM HOME IN GATED COMMUNITY WITH BACKYARD PARADISE! 4 BD PLUS DEN. CUSTOM BLT 50 X 17 FT RV GARAGE FITS THE LARGEST RV WITH WALK AROUND ROOM & BLT IN 50 AMP DUMP STATION. SPARKLING PEBBLE SHEEN SPA & DIVING POOL WITH SWIM IN GROTTO AND WATER SLIDE. VOLLEY BALL, SPORT COURT & PUTTING GREEN TO KEEP THE FAMILY & FRIENDS ENTERTAINED. GAZEBO W AMAZING OUTSIDE KITCHEN AND 42'' GRILL AND FRYER. COVERED PATIO SHARES A COZY TWO WAY FIREPLACE WITH THE WINE/BONUS RM THAT HAS A CUSTOM BLT WINE RACK & WET BAR WITH 150 BOTTLE VIKING WINE FRIDGE. SPACIOUS KITCHEN THAT OPENS TO GREATROOM AND BOASTS UPGRADED SLAB GRANITE COUNTERS, BREAKFAST BAR, HUGE ISLAND, STAINLESS STEEL SUBZERO, WOLF DOUBLE OVENS, GAS COOK TOP & MICRO. KNOTTY ALDER CABINETS. BEAUTIFUL WOOD AND TILE FLOORING. SURROUND SOUND. LARGE MASTERSUITE WITH PLANTATION SHUTTERS, SNAIL SHOWER, GARDEN TUB AND HIS AND HERS SINKS AND CLOSETS. 4 BEDROOMS PLUS DOUBLE DOOR DEN. 12 FT CEILINGS. CENTRAL VAC. WATER SOFTENER. LOW E WINDOWS. TONS OF GARAGE CABINETS. SELF RETAINED LOT WITH DRY WELL FOR RAIN RUN OFF. THERE IS ALSO A POOLSIDE BATHROOM FOR GUESTS ATTACHED TO RV GARAGE!
Location
State AZ
County Maricopa
Community Weston Ranch Amd
Direction West on Queen Creek, North on Rockwell(main gate) East on Clark, North on Banning and West on Latham Way.
Rooms
Other Rooms Great Room, Family Room
Master Bedroom Split
Den/Bedroom Plus 5
Separate Den/Office Y
Interior
Interior Features Eat-in Kitchen, Breakfast Bar, 9+ Flat Ceilings, Central Vacuum, Kitchen Island, Pantry, Double Vanity, Full Bth Master Bdrm, Separate Shwr & Tub, High Speed Internet, Smart Home, Granite Counters
Heating Natural Gas
Cooling Refrigeration, Programmable Thmstat, Ceiling Fan(s)
Flooring Carpet, Tile, Wood
Fireplaces Type 2 Fireplace, Two Way Fireplace, Family Room, Living Room, Gas
Fireplace Yes
Window Features Double Pane Windows,Low Emissivity Windows
SPA Heated,Private
Laundry Wshr/Dry HookUp Only
Exterior
Exterior Feature Playground, Gazebo/Ramada, Patio, Private Street(s), Private Yard, Sport Court(s), Built-in Barbecue
Garage Attch'd Gar Cabinets, Dir Entry frm Garage, Electric Door Opener, Over Height Garage, RV Gate, Side Vehicle Entry, RV Access/Parking, RV Garage
Garage Spaces 5.0
Garage Description 5.0
Fence Block
Pool Diving Pool, Heated, Private
Community Features Gated Community, Playground
Utilities Available SRP, SW Gas
Amenities Available None
Waterfront No
Roof Type Tile
Private Pool Yes
Building
Lot Description Desert Back, Desert Front, Grass Back
Story 1
Builder Name Amberwood
Sewer Public Sewer
Water City Water
Architectural Style Santa Barbara/Tuscan
Structure Type Playground,Gazebo/Ramada,Patio,Private Street(s),Private Yard,Sport Court(s),Built-in Barbecue
New Construction Yes
Schools
Elementary Schools Coronado Elementary School
Middle Schools Coronado Elementary School
High Schools Williams Field High School
School District Higley Unified District
Others
HOA Name Weston Ranch HOA
HOA Fee Include Other (See Remarks)
Senior Community No
Tax ID 304-59-593
Ownership Fee Simple
Acceptable Financing Cash, Conventional
Horse Property N
Horse Feature Bridle Path Access
Listing Terms Cash, Conventional
Financing Conventional
Read Less
Want to know what your home might be worth? Contact us for a FREE valuation!

Our team is ready to help you sell your home for the highest possible price ASAP

Copyright 2024 Arizona Regional Multiple Listing Service, Inc. All rights reserved.
Bought with RE/MAX Fine Properties






