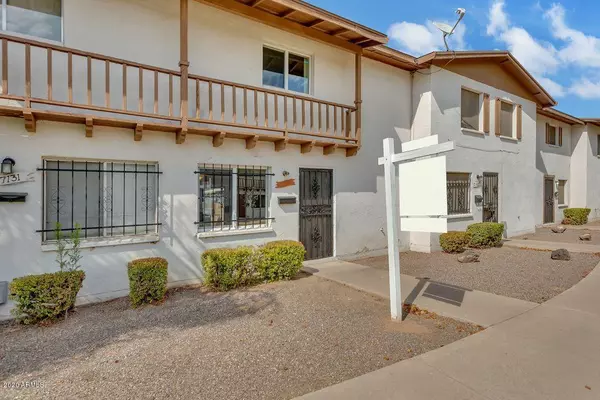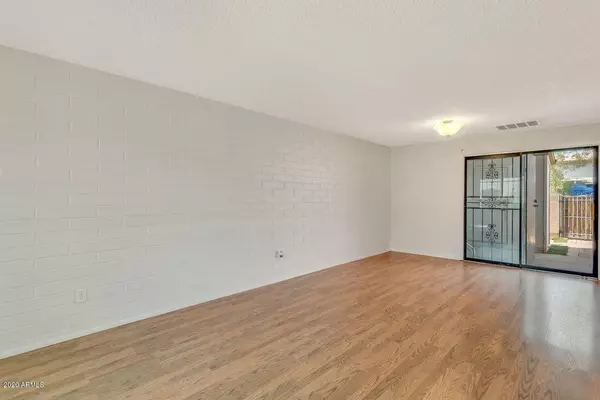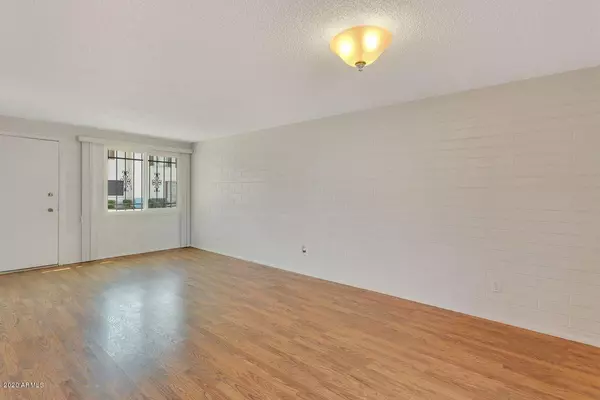$117,000
$125,000
6.4%For more information regarding the value of a property, please contact us for a free consultation.
7129 W HIGHLAND Avenue Phoenix, AZ 85033
2 Beds
1.5 Baths
920 SqFt
Key Details
Sold Price $117,000
Property Type Townhouse
Sub Type Townhouse
Listing Status Sold
Purchase Type For Sale
Square Footage 920 sqft
Price per Sqft $127
Subdivision Maryvale Terrace No. 33 Tract A
MLS Listing ID 6122436
Sold Date 09/17/20
Bedrooms 2
HOA Fees $72/mo
HOA Y/N Yes
Originating Board Arizona Regional Multiple Listing Service (ARMLS)
Year Built 1963
Annual Tax Amount $284
Tax Year 2019
Lot Size 1,446 Sqft
Acres 0.03
Property Description
This townhome is a must see! Turn-key ready! Walk through the gate to find a private, tranquil courtyard with artificial grass and pavers to find a charming 2-level townhome. Step onto the wood-looking flooring to an open floor plan with both the kitchen and living room located downstairs. Newly painted and brand new, energy-efficient, double-paned windows! There is a bathroom conveniently located downstairs as well. The kitchen has a refrigerator and built in-microwave and ready for move-in. Both bedrooms upstairs have walk-in closets! There is also a full bathroom upstairs. The townhome is vacant and easy to show! Please come and check it out!
Location
State AZ
County Maricopa
Community Maryvale Terrace No. 33 Tract A
Direction South on 72nd Ave from Camelback Rd, left on Highland, 4th townhome on right, 2 assigned parking spots directly in front of gate marked 7129
Rooms
Other Rooms Family Room
Master Bedroom Upstairs
Den/Bedroom Plus 2
Separate Den/Office N
Interior
Interior Features Upstairs, Pantry, Full Bth Master Bdrm, Laminate Counters
Heating Electric
Cooling Refrigeration, Programmable Thmstat, Ceiling Fan(s)
Flooring Carpet, Laminate
Fireplaces Number No Fireplace
Fireplaces Type None
Fireplace No
Window Features Double Pane Windows,Tinted Windows
SPA None
Laundry Wshr/Dry HookUp Only
Exterior
Exterior Feature Playground, Patio, Private Yard, Storage
Garage Assigned
Fence Block
Pool None
Community Features Community Pool, Near Bus Stop, Clubhouse
Utilities Available SRP
Amenities Available Rental OK (See Rmks), Self Managed
Roof Type Composition
Private Pool No
Building
Lot Description Grass Front
Story 2
Unit Features Ground Level
Builder Name Unknown
Sewer Public Sewer
Water City Water
Structure Type Playground,Patio,Private Yard,Storage
New Construction No
Schools
Elementary Schools Heatherbrae School
Middle Schools Desert Sands Middle School
High Schools Trevor Browne High School
School District Phoenix Union High School District
Others
HOA Name Holiday Gardens
HOA Fee Include Maintenance Grounds,Street Maint,Front Yard Maint,Trash
Senior Community No
Tax ID 144-37-088
Ownership Fee Simple
Acceptable Financing Cash, Conventional
Horse Property N
Listing Terms Cash, Conventional
Financing Cash
Read Less
Want to know what your home might be worth? Contact us for a FREE valuation!

Our team is ready to help you sell your home for the highest possible price ASAP

Copyright 2024 Arizona Regional Multiple Listing Service, Inc. All rights reserved.
Bought with West USA Realty






