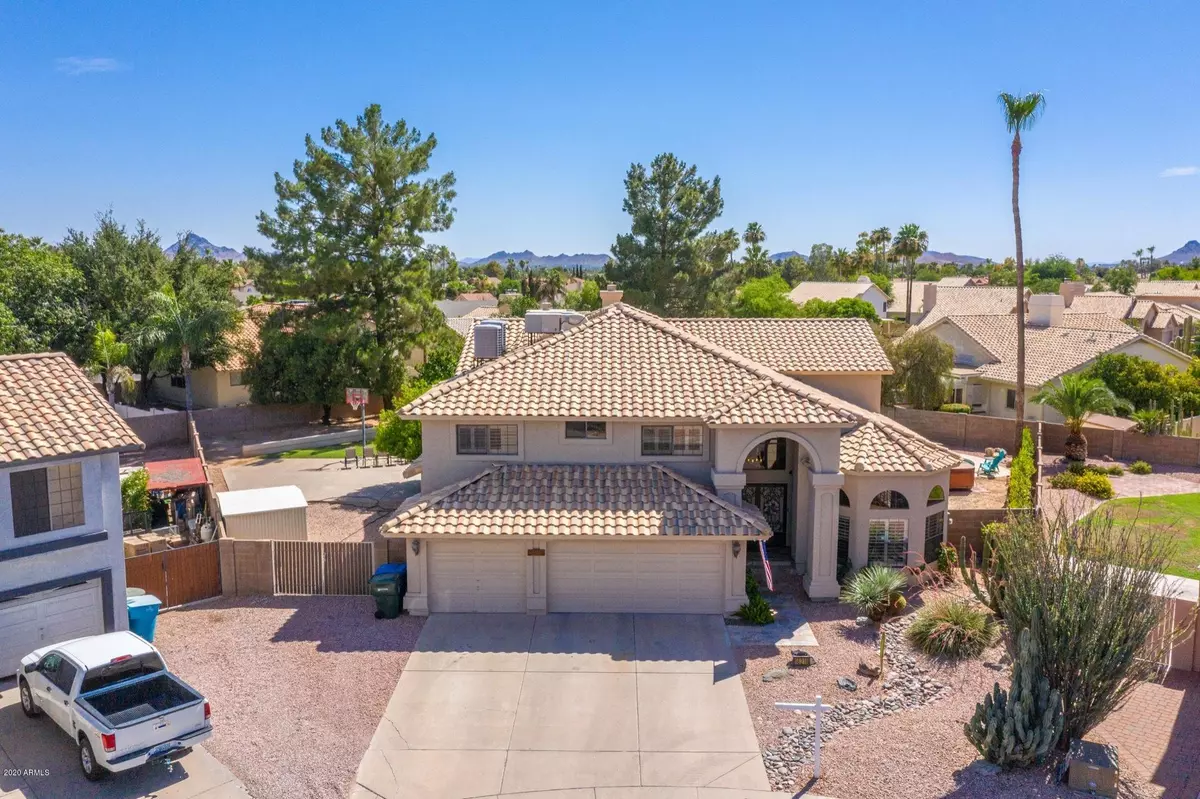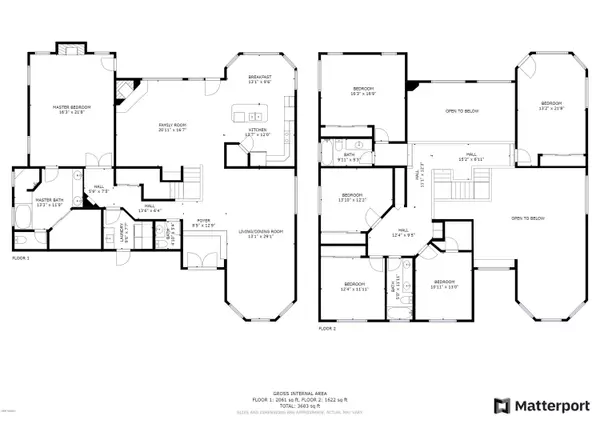$665,000
$675,000
1.5%For more information regarding the value of a property, please contact us for a free consultation.
16218 N 51ST Street Scottsdale, AZ 85254
6 Beds
3.5 Baths
3,720 SqFt
Key Details
Sold Price $665,000
Property Type Single Family Home
Sub Type Single Family - Detached
Listing Status Sold
Purchase Type For Sale
Square Footage 3,720 sqft
Price per Sqft $178
Subdivision Tatum Canyon 3 Lot 92-168 Tr A
MLS Listing ID 6096344
Sold Date 08/19/20
Bedrooms 6
HOA Y/N No
Originating Board Arizona Regional Multiple Listing Service (ARMLS)
Year Built 1989
Annual Tax Amount $5,586
Tax Year 2019
Lot Size 0.347 Acres
Acres 0.35
Property Description
Large cul-de-sac lot has RV gate and 3 car garage. Enter this 6 bedroom home to tile floors and soaring ceilings. Formal living & dining. Powder room off the entry. Tile & carpet throughout the main level. Plantation Shutters throughout. Open concept for the kitchen, dining and family room that includes a cozy fireplace makes for a perfect entertaining space! The eat-in kitchen has an abundance of custom cabinets, tiled counters. electric cooktop, wall mount double ovens, microwave and a pantry. Downstairs master has a private entrance, cozy fireplace, sitting area and full en-suite. The en-suite includes a double vanity, soaking tub, tiled step-in shower and walk-in closet. Open loft area has many possibilities and is surrounded by 5 spacious bedrooms, one has access to the balcony That overlooks the backyard of every entertainers dream! Sport court, sparkling pool, above ground spa, firepit with ample seating area. Room for toys behind the RV gate. Great location near all the shopping, dining, and entertainment of Kierland, Scottsdale Quarter, Desert Ridge, City North & more! Close access to 101 and 51 freeways. Near Mayo Clinic. This property has it all!
Location
State AZ
County Maricopa
Community Tatum Canyon 3 Lot 92-168 Tr A
Direction South on Tatum, East on Paradise Ln, Left on 49th Way, Right on Grandview Rd, Left on 50th St, Right on Kings Ave, Right on 51st St. Home is on the right in the cul-de-sac.
Rooms
Other Rooms Great Room, Family Room
Master Bedroom Split
Den/Bedroom Plus 6
Separate Den/Office N
Interior
Interior Features Master Downstairs, Eat-in Kitchen, Breakfast Bar, Vaulted Ceiling(s), Kitchen Island, Double Vanity, Full Bth Master Bdrm, Separate Shwr & Tub, High Speed Internet
Heating Electric
Cooling Refrigeration, Ceiling Fan(s)
Flooring Carpet, Laminate, Tile
Fireplaces Type 2 Fireplace, Family Room, Master Bedroom
Fireplace Yes
Window Features Skylight(s),Double Pane Windows
SPA Above Ground
Exterior
Exterior Feature Balcony, Covered Patio(s), Playground, Patio, Private Yard, Sport Court(s), Storage
Garage Attch'd Gar Cabinets, Dir Entry frm Garage, Electric Door Opener
Garage Spaces 3.0
Garage Description 3.0
Fence Block
Pool Play Pool, Variable Speed Pump, Fenced, Private
Utilities Available APS
Amenities Available None
Waterfront No
Roof Type Tile
Private Pool Yes
Building
Lot Description Sprinklers In Rear, Sprinklers In Front, Desert Back, Desert Front, Cul-De-Sac, Gravel/Stone Front, Grass Back, Auto Timer H2O Front, Auto Timer H2O Back
Story 2
Builder Name CONTINENTAL HOMES
Sewer Sewer in & Cnctd, Public Sewer
Water City Water
Structure Type Balcony,Covered Patio(s),Playground,Patio,Private Yard,Sport Court(s),Storage
Schools
Elementary Schools Whispering Wind Academy
Middle Schools Sunrise Middle School
High Schools Horizon High School
School District Paradise Valley Unified District
Others
HOA Fee Include No Fees
Senior Community No
Tax ID 215-32-449
Ownership Fee Simple
Acceptable Financing Cash, Conventional, VA Loan
Horse Property N
Listing Terms Cash, Conventional, VA Loan
Financing Conventional
Read Less
Want to know what your home might be worth? Contact us for a FREE valuation!

Our team is ready to help you sell your home for the highest possible price ASAP

Copyright 2024 Arizona Regional Multiple Listing Service, Inc. All rights reserved.
Bought with My Home Group Real Estate






