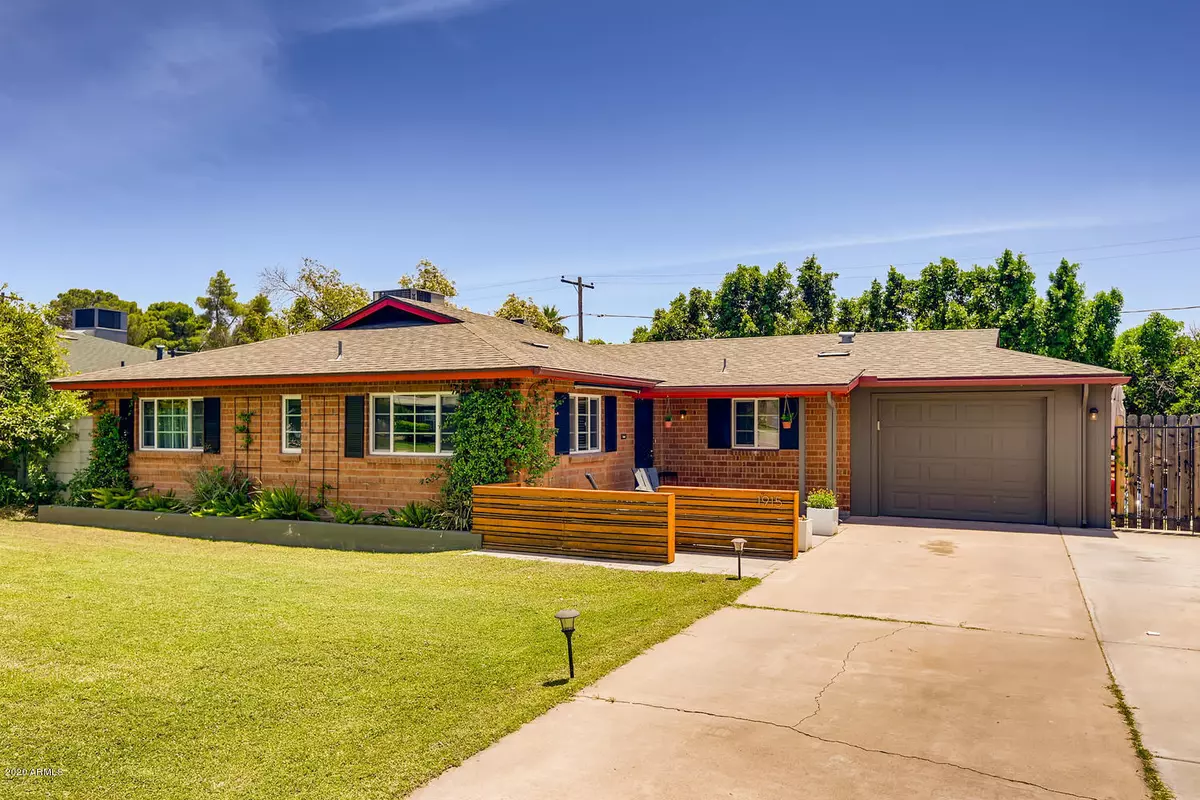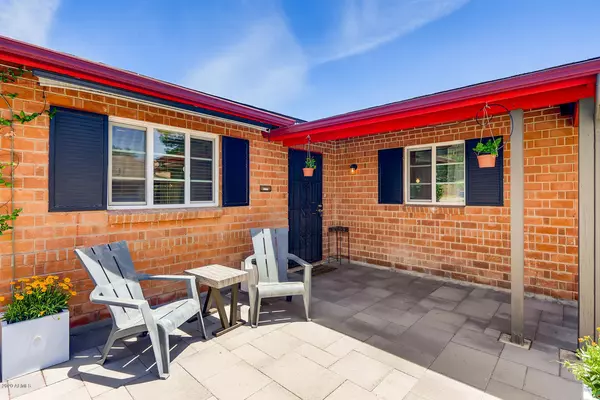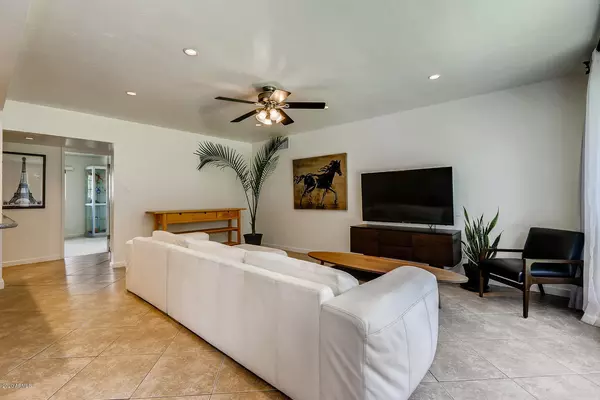$439,500
$439,000
0.1%For more information regarding the value of a property, please contact us for a free consultation.
1915 E Rancho Drive Phoenix, AZ 85016
3 Beds
2 Baths
1,418 SqFt
Key Details
Sold Price $439,500
Property Type Single Family Home
Sub Type Single Family - Detached
Listing Status Sold
Purchase Type For Sale
Square Footage 1,418 sqft
Price per Sqft $309
Subdivision Wrigley Terrace Plat 3
MLS Listing ID 6081138
Sold Date 06/18/20
Style Ranch
Bedrooms 3
HOA Y/N No
Originating Board Arizona Regional Multiple Listing Service (ARMLS)
Year Built 1952
Annual Tax Amount $3,152
Tax Year 2019
Lot Size 7,762 Sqft
Acres 0.18
Property Description
Perfectly situated in the middle of highly sought-after Wrigley Terrace. Updated, north-facing, Hallcraft 400 floor plan, red brick home in one of Phoenix's best neighborhoods. Move-in ready on level irrigated lot. Open kitchen features Alder cabinets, Corian counters, breakfast bar, and gas range. Dual pane windows, newer roof, ceiling fans, recessed lights, and wooden blinds t/o. Grassy backyard with covered patio, Tuff Shed and raised planters. This Hallcraft model has many options to further maximize floor plan - ask listing agent for ideas. A short walk/bike ride to AZ canal, Biltmore, Trader Joes and Whole Foods. Close-knit community with no HOA. 1915 E Rancho is the Hallcraft 400 floor plan, which is larger and more easily remodeled/expanded than its counterpart, the Hallcraft 300. The Hallcraft 400 has two bedrooms in the front of the home (joined by a Jack-n-Jill bath) and a living room that opens to a back patio. The kitchen window looks out to the front door. The Hallcraft 300 floor plan, by contrast, has the living room in the front of the home, two bedrooms in back, and the kitchen sink window looks into the carport. Due to the location of the bedrooms, there is no direct access to the back yard/patio. In addition, if the carport is enclosed into a garage the kitchen window must be eliminated. I have plans of dozens of remodel ideas and posibilities for either floor plan.
Location
State AZ
County Maricopa
Community Wrigley Terrace Plat 3
Direction North on 20th Street to West on E Rancho. Property on south side of street.
Rooms
Other Rooms Great Room
Master Bedroom Downstairs
Den/Bedroom Plus 3
Separate Den/Office N
Interior
Interior Features Master Downstairs, No Interior Steps, 3/4 Bath Master Bdrm, High Speed Internet
Heating Natural Gas
Cooling Refrigeration
Flooring Carpet, Tile
Fireplaces Number No Fireplace
Fireplaces Type None
Fireplace No
Window Features Double Pane Windows,Low Emissivity Windows
SPA None
Laundry Wshr/Dry HookUp Only
Exterior
Exterior Feature Covered Patio(s), Patio, Storage
Garage Attch'd Gar Cabinets, Dir Entry frm Garage
Garage Spaces 1.0
Garage Description 1.0
Fence Block
Pool None
Landscape Description Irrigation Back, Irrigation Front
Utilities Available SRP, SW Gas
Amenities Available None
Waterfront No
View Mountain(s)
Roof Type Composition
Private Pool No
Building
Lot Description Alley, Grass Front, Grass Back, Irrigation Front, Irrigation Back
Story 1
Builder Name Hallcraft
Sewer Public Sewer
Water City Water
Architectural Style Ranch
Structure Type Covered Patio(s),Patio,Storage
New Construction Yes
Schools
Elementary Schools Madison Rose Lane School
Middle Schools Madison #1 Middle School
High Schools Camelback High School
School District Phoenix Union High School District
Others
HOA Fee Include No Fees
Senior Community No
Tax ID 164-49-113
Ownership Fee Simple
Acceptable Financing CTL, Cash, Conventional, FHA, VA Loan
Horse Property N
Listing Terms CTL, Cash, Conventional, FHA, VA Loan
Financing Conventional
Read Less
Want to know what your home might be worth? Contact us for a FREE valuation!

Our team is ready to help you sell your home for the highest possible price ASAP

Copyright 2024 Arizona Regional Multiple Listing Service, Inc. All rights reserved.
Bought with Realty ONE Group






