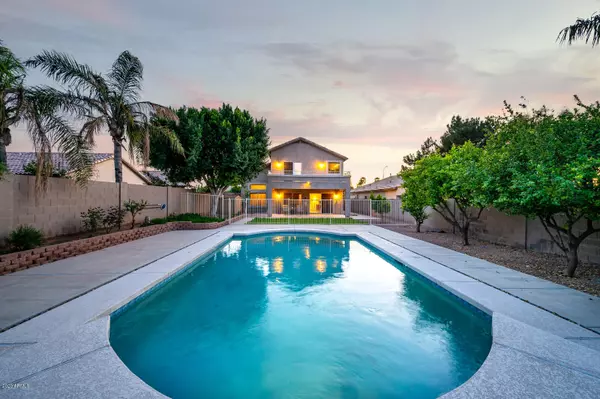$415,000
$415,000
For more information regarding the value of a property, please contact us for a free consultation.
3643 S Sage Court Chandler, AZ 85248
4 Beds
3 Baths
2,266 SqFt
Key Details
Sold Price $415,000
Property Type Single Family Home
Sub Type Single Family - Detached
Listing Status Sold
Purchase Type For Sale
Square Footage 2,266 sqft
Price per Sqft $183
Subdivision Corona Del Mar 1
MLS Listing ID 6058308
Sold Date 05/15/20
Style Contemporary
Bedrooms 4
HOA Fees $72/mo
HOA Y/N Yes
Originating Board Arizona Regional Multiple Listing Service (ARMLS)
Year Built 1997
Annual Tax Amount $2,457
Tax Year 2019
Lot Size 7,800 Sqft
Acres 0.18
Property Description
Highly upgraded & move-in ready Cul-De-Sac home w/ North & South Exposure in the community of Ocotillo! Upgrades include: 2 New AC Units, 2 Chandeliers inside entryway, cellular shades on all windows, imported Italian porcelain tiles downstairs, upgraded lighting & ceiling fans. Chef's kitchen boasts stainless steel appliances, tile & Italian marble back splash, laminate counter tops & electric stove! Master Suite has sliding door accessing balcony w/ amazing pool & green belt view. Remodeled shower in Master Bath, Jacuzzi tub & porcelain tiles w/ Italian marble strip mosaic. Resort-style yard features Shasta Pool, extended covered patio, grass play area, raised garden & flower beds & plenty of mature fruit trees! Near businesses, shopping centers & freeways. Schedule your showing today!
Location
State AZ
County Maricopa
Community Corona Del Mar 1
Direction Price South * Go across Dobson (Price becomes Market Pl.) Right on Jacaranda to Rockrose Left follow around to Sage Ct.
Rooms
Other Rooms Family Room
Master Bedroom Upstairs
Den/Bedroom Plus 4
Separate Den/Office N
Interior
Interior Features Upstairs, Eat-in Kitchen, Breakfast Bar, Vaulted Ceiling(s), Kitchen Island, Double Vanity, Full Bth Master Bdrm, Separate Shwr & Tub, Tub with Jets
Heating Natural Gas
Cooling Refrigeration, Programmable Thmstat, Ceiling Fan(s)
Flooring Laminate, Tile
Fireplaces Number No Fireplace
Fireplaces Type None
Fireplace No
Window Features Sunscreen(s)
SPA None
Laundry Wshr/Dry HookUp Only
Exterior
Exterior Feature Balcony, Covered Patio(s), Playground, Patio
Garage Attch'd Gar Cabinets, Electric Door Opener
Garage Spaces 3.0
Garage Description 3.0
Fence Block
Pool Play Pool, Fenced, Private
Landscape Description Irrigation Back, Irrigation Front
Community Features Golf, Playground, Biking/Walking Path
Utilities Available SRP
Waterfront No
Roof Type Tile
Private Pool Yes
Building
Lot Description Sprinklers In Rear, Sprinklers In Front, Cul-De-Sac, Grass Front, Grass Back, Auto Timer H2O Front, Auto Timer H2O Back, Irrigation Front, Irrigation Back
Story 2
Builder Name BEAZER
Sewer Public Sewer
Water City Water
Architectural Style Contemporary
Structure Type Balcony,Covered Patio(s),Playground,Patio
Schools
Elementary Schools John Jacobs Elementary School
Middle Schools Bogle Junior High School
High Schools Hamilton High School
School District Chandler Unified District
Others
HOA Name Ocotillo Association
HOA Fee Include Maintenance Grounds
Senior Community No
Tax ID 303-37-846
Ownership Fee Simple
Acceptable Financing Cash, Conventional, FHA, VA Loan
Horse Property N
Listing Terms Cash, Conventional, FHA, VA Loan
Financing Conventional
Read Less
Want to know what your home might be worth? Contact us for a FREE valuation!

Our team is ready to help you sell your home for the highest possible price ASAP

Copyright 2024 Arizona Regional Multiple Listing Service, Inc. All rights reserved.
Bought with NORTH&CO.






