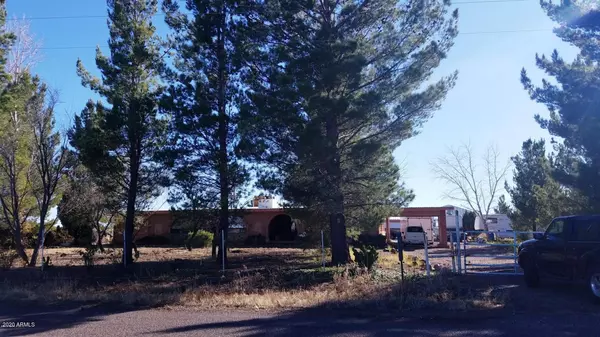$242,000
$249,900
3.2%For more information regarding the value of a property, please contact us for a free consultation.
4115 W Hopkins Road Mcneal, AZ 85617
3 Beds
2 Baths
1,780 SqFt
Key Details
Sold Price $242,000
Property Type Single Family Home
Sub Type Single Family - Detached
Listing Status Sold
Purchase Type For Sale
Square Footage 1,780 sqft
Price per Sqft $135
MLS Listing ID 6058918
Sold Date 06/30/20
Style Ranch
Bedrooms 3
HOA Y/N No
Originating Board Arizona Regional Multiple Listing Service (ARMLS)
Year Built 1964
Annual Tax Amount $1,554
Tax Year 2019
Lot Size 41.213 Acres
Acres 41.21
Property Description
Live large on this property! A three bedroom, two bath home that has a recreation room, master ''suite'' bonus room, two fireplaces, a dining room and a laundry room. Tall, mature trees front the house and side of property where home and outbuildings stand. Two parcels offered with property, total combined acreage: 41.19 acres. Sell off the vacant land parcel or live the life of a rancher/farmer. Three tractors included in sale, a bush hog and two drag discs will get you started and the irrigation well on the property is designated to irrigate all acres. With the 4 car garage and workshop, a huge garage for RV or farm equipment plus a 4-slot ''tractor port'' there is space for everything. A boat is also included in sale and other items to be determined.
Location
State AZ
County Cochise
Direction From Bisbee: 80 / Left Double Adobe Road / Left North Frontier Road / Right West Davis Road / Left North Central Highway / Right West Hopkins Road
Rooms
Other Rooms Separate Workshop, BonusGame Room
Master Bedroom Not split
Den/Bedroom Plus 4
Separate Den/Office N
Interior
Interior Features Kitchen Island, Full Bth Master Bdrm, Separate Shwr & Tub, Tub with Jets
Heating Floor Furnace, Wall Furnace
Cooling Evaporative Cooling
Flooring Carpet, Tile
Fireplaces Type 2 Fireplace, Living Room, Master Bedroom, Gas
Fireplace Yes
SPA None
Laundry Dryer Included, Inside, Washer Included
Exterior
Exterior Feature Covered Patio(s), Private Yard, Storage
Garage Detached, RV Access/Parking, RV Garage
Garage Spaces 4.0
Carport Spaces 1
Garage Description 4.0
Fence Wire
Pool None
Utilities Available Propane
Amenities Available None
Waterfront No
Roof Type Metal
Building
Lot Description Desert Back, Natural Desert Front
Story 1
Sewer Septic Tank
Water Well
Architectural Style Ranch
Structure Type Covered Patio(s), Private Yard, Storage
New Construction Yes
Schools
Elementary Schools Mcneal Elementary School
Middle Schools Elfrida Elementary School
High Schools Valley Union High School
Others
HOA Fee Include No Fees
Senior Community No
Tax ID 404-15-002-F
Ownership Fee Simple
Acceptable Financing Cash, Conventional, Owner May Carry
Horse Property Y
Horse Feature Corral(s)
Listing Terms Cash, Conventional, Owner May Carry
Financing VA
Read Less
Want to know what your home might be worth? Contact us for a FREE valuation!

Our team is ready to help you sell your home for the highest possible price ASAP

Copyright 2024 Arizona Regional Multiple Listing Service, Inc. All rights reserved.
Bought with Long Realty Company






