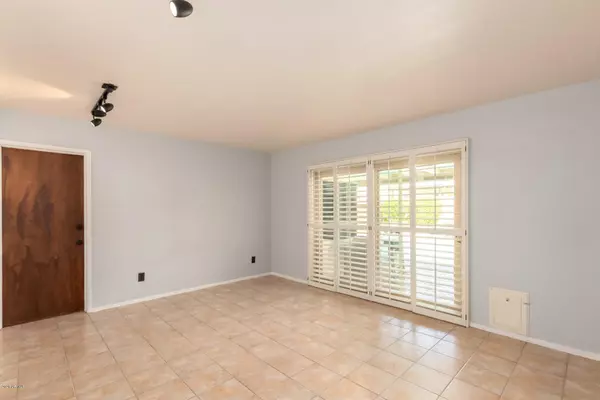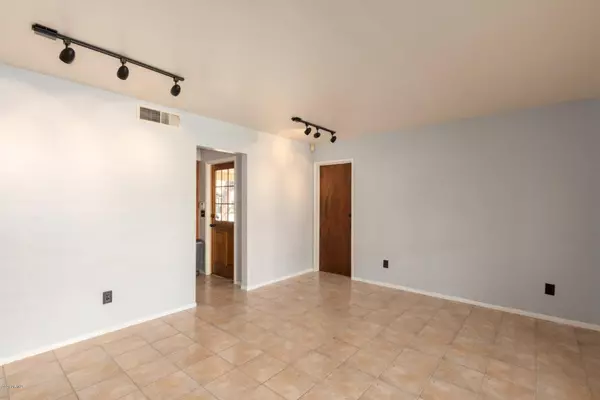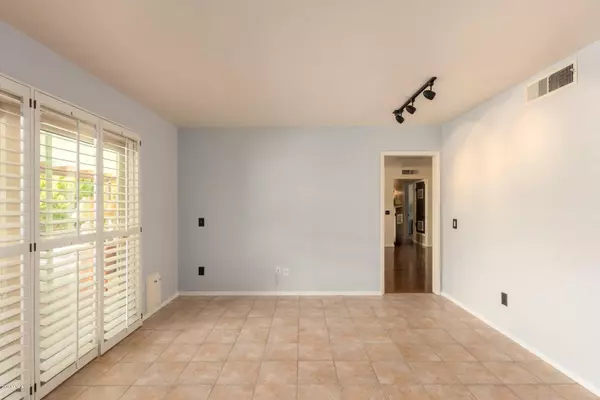$600,000
$623,500
3.8%For more information regarding the value of a property, please contact us for a free consultation.
3534 E ELM Street Phoenix, AZ 85018
3 Beds
1.75 Baths
1,996 SqFt
Key Details
Sold Price $600,000
Property Type Single Family Home
Sub Type Single Family - Detached
Listing Status Sold
Purchase Type For Sale
Square Footage 1,996 sqft
Price per Sqft $300
Subdivision Camelback Del Este
MLS Listing ID 6052134
Sold Date 07/09/20
Bedrooms 3
HOA Y/N No
Originating Board Arizona Regional Multiple Listing Service (ARMLS)
Year Built 1958
Annual Tax Amount $5,963
Tax Year 2019
Lot Size 0.258 Acres
Acres 0.26
Property Description
Just dropped price over $ 25,000 !!!!!!! Cute Arcadia home on a corner lot on a tree lined street! 3 bed/2 bath, eat in kitchen, formal dining room & separate living room & family room. Hardwood Cherry floors look new! Ceramic tile in kitchen. Carpet in bedrooms installed Mar 2020 as was the faux wood-vinyl floors in the huge laundry room, which has lots of cabinets, counter space & storage! Two of the bedrooms have walk in closets! Wonderful curb appeal! High fenced walls for backyard privacy, covered patio overlooking the refurbished pool (6 months ago), a workshop & shed that is an Observatory! That's right! Use the pulley system & the roof slides back to observe the stars! Deeper backyard w/ grass, fig tree & two additional sheds, irrigation & sump pump! 3 Phase AC system installed in 2014 & all vents were sealed & taped & block walls were capped off so no downdrafts to cause cooling/heating loss ! Extra insulation added for more cooling efficiency along with LED lights and a programmable thermostat! Water heater (2015), Plantation shutters & check out the griddle & the rotisserie system underneath the stove! Roof replaced in 2011! Storage with a pull down ladder above the 2 car carport! Come live the Arcadia lifestyle!
Location
State AZ
County Maricopa
Community Camelback Del Este
Direction From Camelback Road - South on 36th St & turn right on Elm St
Rooms
Other Rooms Separate Workshop, Family Room
Den/Bedroom Plus 3
Separate Den/Office N
Interior
Interior Features Eat-in Kitchen, No Interior Steps, 3/4 Bath Master Bdrm, High Speed Internet
Heating Natural Gas
Cooling Programmable Thmstat, Ceiling Fan(s)
Flooring Carpet, Tile, Wood
Fireplaces Number No Fireplace
Fireplaces Type None
Fireplace No
Window Features Double Pane Windows
SPA None
Laundry Wshr/Dry HookUp Only
Exterior
Exterior Feature Covered Patio(s), Playground, Patio, Storage
Garage RV Gate, Separate Strge Area
Carport Spaces 2
Fence Block
Pool Private
Landscape Description Irrigation Back, Irrigation Front
Utilities Available SRP, SW Gas
Amenities Available Not Managed
Waterfront No
View Mountain(s)
Roof Type Composition
Private Pool Yes
Building
Lot Description Corner Lot, Grass Front, Grass Back, Irrigation Front, Irrigation Back
Story 1
Builder Name UNK
Sewer Public Sewer
Water City Water
Structure Type Covered Patio(s),Playground,Patio,Storage
New Construction No
Schools
Elementary Schools Creighton Elementary School
Middle Schools Biltmore Preparatory Academy
High Schools Camelback High School
School District Phoenix Union High School District
Others
HOA Fee Include No Fees
Senior Community No
Tax ID 170-19-023
Ownership Fee Simple
Acceptable Financing Cash, Conventional, FHA, VA Loan
Horse Property N
Listing Terms Cash, Conventional, FHA, VA Loan
Financing Conventional
Read Less
Want to know what your home might be worth? Contact us for a FREE valuation!

Our team is ready to help you sell your home for the highest possible price ASAP

Copyright 2024 Arizona Regional Multiple Listing Service, Inc. All rights reserved.
Bought with Russ Lyon Sotheby's International Realty






