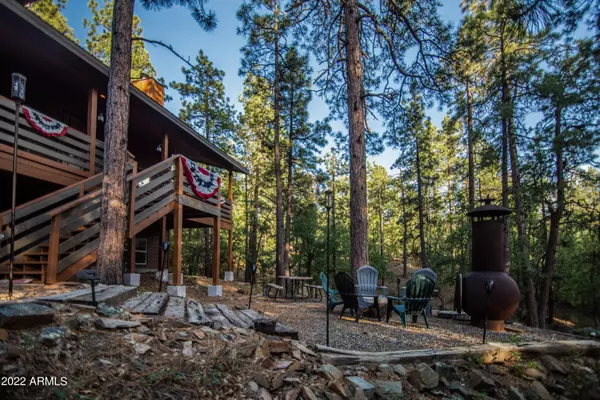$810,000
$865,750
6.4%For more information regarding the value of a property, please contact us for a free consultation.
3032 E Pine Meadow Road Prescott, AZ 86303
3 Beds
2 Baths
2,486 SqFt
Key Details
Sold Price $810,000
Property Type Single Family Home
Sub Type Single Family - Detached
Listing Status Sold
Purchase Type For Sale
Square Footage 2,486 sqft
Price per Sqft $325
Subdivision Spruce Mountain Club
MLS Listing ID 6427849
Sold Date 10/26/22
Style Other (See Remarks)
Bedrooms 3
HOA Y/N No
Originating Board Arizona Regional Multiple Listing Service (ARMLS)
Year Built 2008
Annual Tax Amount $3,069
Tax Year 2021
Lot Size 1.030 Acres
Acres 1.03
Property Description
Incredible home in the tall cool pines of Prescott. New covered rear deck, New A/C, Tankless water heater w/recirc system. 50 GPM well, Water softener, Reverse Osmosis system, Fenced backyard, Starlink internet is transferable! Wood flooring. Fresh exterior paint and a metal roof to top it all off. Purchase also includes Parcels 104-04-068B & 104-04-071 which brings the property to a whopping 1.03 acres. There is also a shared well with the included parcels. Imagine the family around the fireplace during the holidays and beyond! This one has it all for full time living or a great family get away in the mountains of beautiful Prescott Arizona. 6900' Elevation, Can also make a great Airbnb!. No HOA. Potential to sleep 12 with game room pull outs.
Location
State AZ
County Yavapai
Community Spruce Mountain Club
Direction Mount Vernon to Senator Hwy. Left on Spruce Mountain Rd. Go approx. 2 miles make a Right on Jack Pine Dr. Go left on Ponderosa then Right on Pine Meadow road.
Rooms
Other Rooms Family Room, BonusGame Room
Basement Finished
Master Bedroom Split
Den/Bedroom Plus 5
Separate Den/Office Y
Interior
Interior Features Eat-in Kitchen, 9+ Flat Ceilings, Furnished(See Rmrks), Vaulted Ceiling(s), Full Bth Master Bdrm, High Speed Internet
Heating Propane
Cooling Refrigeration, Ceiling Fan(s)
Flooring Carpet, Wood
Fireplaces Type 1 Fireplace
Fireplace Yes
Window Features Double Pane Windows
SPA None
Laundry Dryer Included, Washer Included
Exterior
Garage Spaces 2.0
Garage Description 2.0
Fence Wrought Iron
Pool None
Utilities Available APS
Waterfront No
View Mountain(s)
Roof Type Metal
Private Pool No
Building
Lot Description Gravel/Stone Back
Story 2
Builder Name UNK
Sewer Septic in & Cnctd, Septic Tank
Water Onsite Well, Well
Architectural Style Other (See Remarks)
New Construction No
Schools
Elementary Schools Lincoln Elementary School
Middle Schools Bogle Junior High School
High Schools Orangedale Junior High Prep Academy
School District Out Of Area
Others
HOA Fee Include No Fees
Senior Community No
Tax ID 104-04-068-B
Ownership Fee Simple
Acceptable Financing Cash, Conventional, 1031 Exchange, FHA
Horse Property N
Listing Terms Cash, Conventional, 1031 Exchange, FHA
Financing Conventional
Read Less
Want to know what your home might be worth? Contact us for a FREE valuation!

Our team is ready to help you sell your home for the highest possible price ASAP

Copyright 2024 Arizona Regional Multiple Listing Service, Inc. All rights reserved.
Bought with Success Property Brokers






