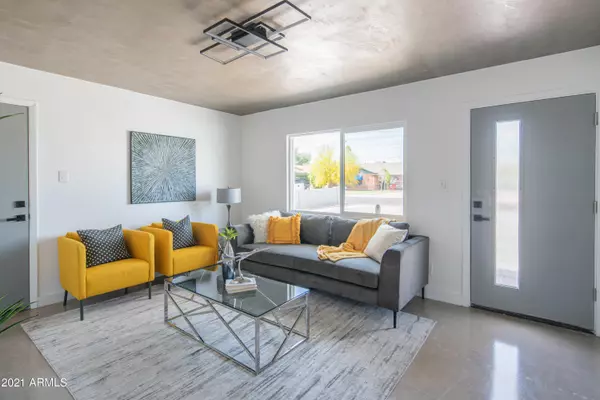$600,000
$589,000
1.9%For more information regarding the value of a property, please contact us for a free consultation.
1533 E GRANADA Road Phoenix, AZ 85006
3 Beds
2 Baths
1,565 SqFt
Key Details
Sold Price $600,000
Property Type Single Family Home
Sub Type Single Family - Detached
Listing Status Sold
Purchase Type For Sale
Square Footage 1,565 sqft
Price per Sqft $383
Subdivision Coronado Park
MLS Listing ID 6219989
Sold Date 05/27/21
Bedrooms 3
HOA Y/N No
Originating Board Arizona Regional Multiple Listing Service (ARMLS)
Year Built 1970
Annual Tax Amount $2,392
Tax Year 2020
Lot Size 6,425 Sqft
Acres 0.15
Property Description
Modern gem in the heart of central Phoenix! You will not find another house like this in the Coronado neighborhood!! This original concrete home has been entirely upgraded restoring the concrete floors and ceilings. Exposed ducts, steel island, custom shelves, marble tile, quartz countertops and modern fixtures throughout. Fresh landscaping and beam accents. New plumbing, electrical, HVAC, roof, steel beams and foundation support the brand new addition. In the west wing, feast your eyes on a spacious master suite with a master bedroom and closet that boast 10 foot ceilings and a bathroom with double sinks and separate tub and shower. Covered patio and separate pergola give ample spaces for entertaining. Walkable to many coffee shops and restaurants as 16th St continues to be revitalized.
Location
State AZ
County Maricopa
Community Coronado Park
Direction From McDowell and 16th St go North to Granada Rd, go west (turn left) on Granada and house will be on the south (left) side.
Rooms
Master Bedroom Split
Den/Bedroom Plus 3
Separate Den/Office N
Interior
Interior Features 9+ Flat Ceilings, No Interior Steps, Kitchen Island, Pantry, Double Vanity, Full Bth Master Bdrm, Separate Shwr & Tub, Granite Counters
Heating Electric
Cooling Refrigeration, Programmable Thmstat, Ceiling Fan(s)
Flooring Concrete
Fireplaces Number No Fireplace
Fireplaces Type None
Fireplace No
Window Features Skylight(s),Double Pane Windows
SPA None
Laundry Wshr/Dry HookUp Only
Exterior
Exterior Feature Covered Patio(s), Gazebo/Ramada, Patio
Garage RV Gate
Carport Spaces 2
Fence Block, Wrought Iron
Pool None
Utilities Available APS
Amenities Available None
Waterfront No
Roof Type Concrete,Rolled/Hot Mop
Accessibility Mltpl Entries/Exits
Private Pool No
Building
Lot Description Alley, Desert Back, Desert Front, Gravel/Stone Front, Gravel/Stone Back, Auto Timer H2O Front, Auto Timer H2O Back
Story 1
Builder Name Avante Construction
Sewer Public Sewer
Water City Water
Structure Type Covered Patio(s),Gazebo/Ramada,Patio
New Construction Yes
Schools
Elementary Schools Whittier Elementary School - Phoenix
Middle Schools Whittier Elementary School - Phoenix
High Schools North High School
School District Phoenix Union High School District
Others
HOA Fee Include No Fees
Senior Community No
Tax ID 117-17-030
Ownership Fee Simple
Acceptable Financing Cash, Conventional, 1031 Exchange, FHA, VA Loan
Horse Property N
Listing Terms Cash, Conventional, 1031 Exchange, FHA, VA Loan
Financing Conventional
Special Listing Condition Owner/Agent
Read Less
Want to know what your home might be worth? Contact us for a FREE valuation!

Our team is ready to help you sell your home for the highest possible price ASAP

Copyright 2024 Arizona Regional Multiple Listing Service, Inc. All rights reserved.
Bought with eXp Realty






