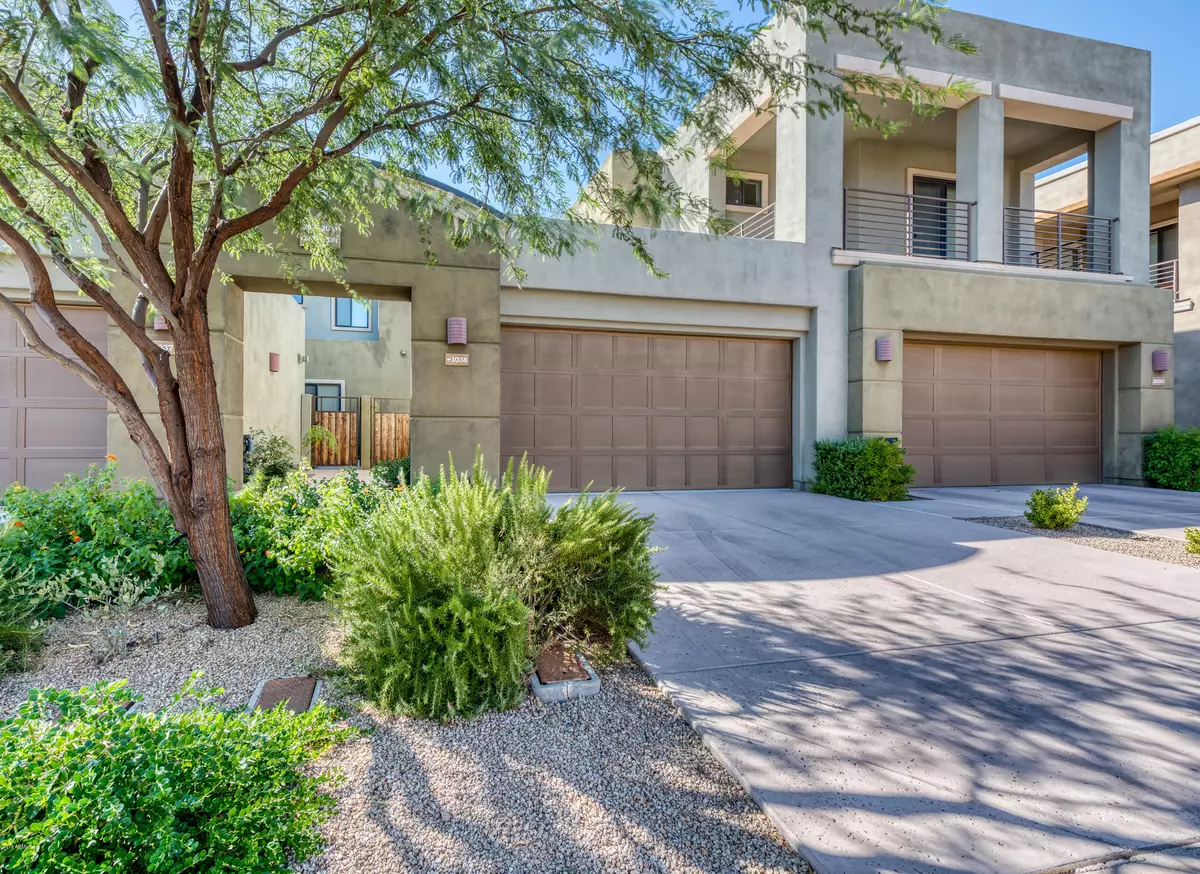$540,000
$564,900
4.4%For more information regarding the value of a property, please contact us for a free consultation.
27000 N ALMA SCHOOL Parkway #1038 Scottsdale, AZ 85262
2 Beds
2.5 Baths
2,144 SqFt
Key Details
Sold Price $540,000
Property Type Condo
Sub Type Apartment Style/Flat
Listing Status Sold
Purchase Type For Sale
Square Footage 2,144 sqft
Price per Sqft $251
Subdivision Eagles Pass Condominiums 1St Amd
MLS Listing ID 5984393
Sold Date 12/09/19
Style Contemporary
Bedrooms 2
HOA Fees $345/mo
HOA Y/N Yes
Originating Board Arizona Regional Multiple Listing Service (ARMLS)
Year Built 2014
Annual Tax Amount $2,044
Tax Year 2019
Lot Size 3,078 Sqft
Acres 0.07
Property Description
Like new! Modern design with private courtyard entry and high end finishes. Spectacular views of Pinnacle Peak and amazing sunsets. Walking distance to Pinnacle Peak Trail, Dining and the Four Seasons Resort. Open great room plan with 16 foot sliding pocket door unites the homes interior with the outdoors and large covered patio. Gourmet kitchen with access to side yard patio features beautiful cabinets with pantry, 14 foot granite island and granite counters, 5 burner gas cooktop with 30 inch hood, KitchenAid appliances, Frigidaire professional French door refrigerator, rectangular stainless steel kitchen sink and custom lighting. Motorized privacy screen on back patio and motorized custom Hunter Douglas Silhouette window treatments in Den, Master Bedroom and Master Bathroom. Mannington restoration collection wood look vinyl flooring in Weathered Black Forest Oak. Square porcelain sinks, custom tile, granite counters and framed mirrors in all bathrooms. Abundant storage throughout the home, including the powder room and the laundry room with a sink. Den which could easily be converted to a 3rd bedroom has barn door detail, custom wall, and walk-in closet and opens to side patio through screened sliding door. Beautiful master suite features patio access, dual vanities, fully tiled shower, large soaker tub and walk-in closet. Large ensuite quest bedroom with full bath, staggered tile, and walk-in closet overlooking the front courtyard. Lighted ceiling fans with remote controls in great room, all bedrooms and den. In wall and in ceiling surround sound speakers. Dining room chandelier with dimmer and master bathroom light with dimmer. Gated Resort community features Mountain Views, community pool, spa and workout facility. A perfect year round home or lock and leave second home. Easy access to world class golf, and shopping.
Location
State AZ
County Maricopa
Community Eagles Pass Condominiums 1St Amd
Direction Pima and Happy Valley, East on Happy Valley, North on Alma School to just east of Jomax to Gated Community of Pinnacle Point on the right. Drive thru gate, turn right to property on the right.
Rooms
Other Rooms Great Room
Master Bedroom Split
Den/Bedroom Plus 3
Separate Den/Office Y
Interior
Interior Features Breakfast Bar, 9+ Flat Ceilings, Fire Sprinklers, No Interior Steps, Kitchen Island, Pantry, Double Vanity, Full Bth Master Bdrm, Separate Shwr & Tub, High Speed Internet, Granite Counters
Heating Natural Gas
Cooling Refrigeration, Ceiling Fan(s)
Flooring Vinyl, Tile
Fireplaces Number No Fireplace
Fireplaces Type None
Fireplace No
Window Features Double Pane Windows
SPA None
Laundry Wshr/Dry HookUp Only
Exterior
Exterior Feature Covered Patio(s), Patio, Private Street(s), Private Yard
Garage Dir Entry frm Garage, Electric Door Opener
Garage Spaces 2.0
Garage Description 2.0
Fence Block, Wrought Iron
Pool None
Community Features Gated Community, Community Spa Htd, Community Pool Htd, Biking/Walking Path, Fitness Center
Utilities Available APS, SW Gas
Amenities Available Management, Rental OK (See Rmks)
Waterfront No
View Mountain(s)
Roof Type Foam
Private Pool No
Building
Lot Description Sprinklers In Rear, Sprinklers In Front, Desert Back, Desert Front, Cul-De-Sac, Auto Timer H2O Front, Auto Timer H2O Back
Story 2
Builder Name Family Development Homes
Sewer Public Sewer
Water City Water
Architectural Style Contemporary
Structure Type Covered Patio(s),Patio,Private Street(s),Private Yard
New Construction Yes
Schools
Elementary Schools Desert Sun Academy
Middle Schools Sonoran Trails Middle School
High Schools Cactus Shadows High School
School District Cave Creek Unified District
Others
HOA Name Pinnacle Pointe
HOA Fee Include Roof Repair,Insurance,Pest Control,Maintenance Grounds,Street Maint,Front Yard Maint,Roof Replacement,Maintenance Exterior
Senior Community No
Tax ID 216-80-291
Ownership Fee Simple
Acceptable Financing Cash, Conventional
Horse Property N
Listing Terms Cash, Conventional
Financing Conventional
Read Less
Want to know what your home might be worth? Contact us for a FREE valuation!

Our team is ready to help you sell your home for the highest possible price ASAP

Copyright 2024 Arizona Regional Multiple Listing Service, Inc. All rights reserved.
Bought with Jason Mitchell Real Estate






