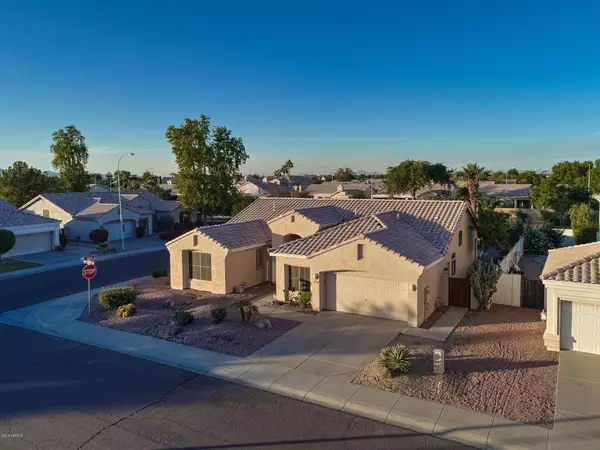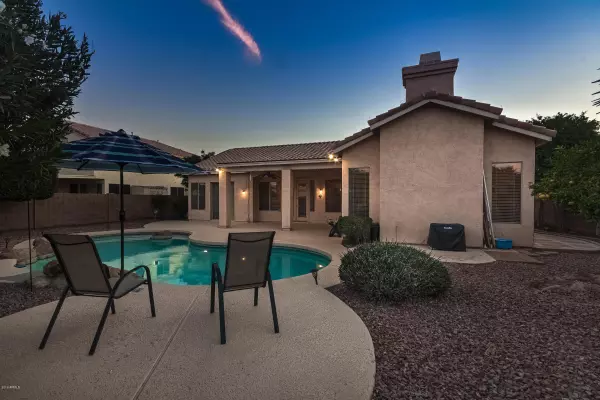$414,300
$433,000
4.3%For more information regarding the value of a property, please contact us for a free consultation.
1834 W ORIOLE Way Chandler, AZ 85286
4 Beds
2 Baths
2,394 SqFt
Key Details
Sold Price $414,300
Property Type Single Family Home
Sub Type Single Family - Detached
Listing Status Sold
Purchase Type For Sale
Square Footage 2,394 sqft
Price per Sqft $173
Subdivision Clemente Ranch Parcel 3
MLS Listing ID 6009020
Sold Date 01/08/20
Style Ranch
Bedrooms 4
HOA Fees $42/qua
HOA Y/N Yes
Originating Board Arizona Regional Multiple Listing Service (ARMLS)
Year Built 1996
Annual Tax Amount $2,875
Tax Year 2019
Lot Size 9,514 Sqft
Acres 0.22
Property Description
THIS IS IT! Meticulously cared for single level home featuring 4 bedrooms/2 bathrooms plus BONUS ROOM. This beauty sits on a N/S exposure, CORNER LOT, in the highly sought after Ocotillo/South Chandler Community of Clemente Ranch. Conveniently located near Intel, a plethora of shopping, restaurants and freeway access! Appreciate thIs Laguna Floorplan, which offers a beautiful Formal Living/Dining Room w/ French doors giving direct access to private backyard, Large Great Room w/ cozy fireplace that adjoins to an inviting Eat-In Kitchen. Pristine countertops, matching Black Appliances, dedicated Pantry, extended Cabinets and even a built in desk area! Vaulted Ceilings, Architectural charm and an abundance of natural light sets this home apart from others! Split Master Suite enjoys high Ceilings and a private outdoor exit allowing access to tranquil backyard. Dual Vanities, sizable Walk-In Closet and separate Bath Tub & Shower. Large Laundry with Cabinets & Counter space lead into the Bonus Room, GREAT for ANY need! NEW carpet w/ Upgraded Padding in bedrooms, real WOOD flooring in Living/Dining, neutral tile in hallways and Bonus room, Ceiling Fans throughout, Plantation Shutters in front of home/Blinds. Visualize endless entertaining on the HUGE back patio, gardening and swimming in the crystal blue POOL that has recently been resurfaced & outfitted with a new pool pump. Be sure to take notice of the low maintenance, mature desert landscaping in front and back yard! PRIVATE - JUST 1 NEIGHBOR!
Pride of ownership, proudly taken care of and it SHOWS!
Location
State AZ
County Maricopa
Community Clemente Ranch Parcel 3
Rooms
Other Rooms Family Room, BonusGame Room
Master Bedroom Split
Den/Bedroom Plus 5
Separate Den/Office N
Interior
Interior Features Eat-in Kitchen, Vaulted Ceiling(s), Kitchen Island, Pantry, Double Vanity, Full Bth Master Bdrm, Separate Shwr & Tub, High Speed Internet
Heating Natural Gas
Cooling Refrigeration, Ceiling Fan(s)
Flooring Carpet, Tile, Wood
Fireplaces Type 1 Fireplace, Family Room, Gas
Fireplace Yes
Window Features ENERGY STAR Qualified Windows,Double Pane Windows
SPA None
Laundry Wshr/Dry HookUp Only
Exterior
Exterior Feature Covered Patio(s), Patio
Garage Electric Door Opener
Garage Spaces 2.0
Garage Description 2.0
Fence Block
Pool Private
Community Features Playground, Biking/Walking Path
Utilities Available SRP, SW Gas
Amenities Available Management
Waterfront No
Roof Type Tile
Private Pool Yes
Building
Lot Description Sprinklers In Rear, Sprinklers In Front, Corner Lot, Desert Back, Desert Front
Story 1
Builder Name Shea
Sewer Public Sewer
Water City Water
Architectural Style Ranch
Structure Type Covered Patio(s),Patio
New Construction Yes
Schools
Elementary Schools Robert And Danell Tarwater Elementary
Middle Schools Bogle Junior High School
High Schools Hamilton High School
School District Chandler Unified District
Others
HOA Name Clemente Ranch
HOA Fee Include Maintenance Grounds
Senior Community No
Tax ID 303-35-767
Ownership Fee Simple
Acceptable Financing Cash, Conventional, FHA, VA Loan
Horse Property N
Listing Terms Cash, Conventional, FHA, VA Loan
Financing Conventional
Read Less
Want to know what your home might be worth? Contact us for a FREE valuation!

Our team is ready to help you sell your home for the highest possible price ASAP

Copyright 2024 Arizona Regional Multiple Listing Service, Inc. All rights reserved.
Bought with Stunning Homes Realty






