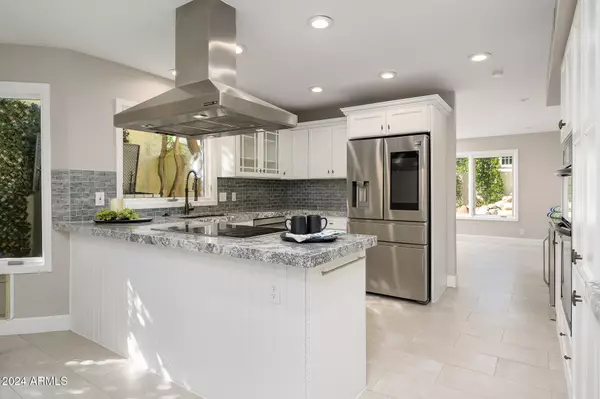
6258 N 73RD Street Scottsdale, AZ 85250
3 Beds
2.5 Baths
2,475 SqFt
UPDATED:
11/28/2024 10:33 PM
Key Details
Property Type Townhouse
Sub Type Townhouse
Listing Status Active Under Contract
Purchase Type For Sale
Square Footage 2,475 sqft
Price per Sqft $353
Subdivision Briarwood 3
MLS Listing ID 6779037
Style Ranch
Bedrooms 3
HOA Fees $1,055/mo
HOA Y/N Yes
Originating Board Arizona Regional Multiple Listing Service (ARMLS)
Land Lease Amount 751.0
Year Built 1978
Annual Tax Amount $1,261
Tax Year 2023
Lot Size 7,393 Sqft
Acres 0.17
Property Description
Location
State AZ
County Maricopa
Community Briarwood 3
Direction East on Lincoln to 74 St. turn right/south to gate, straight to home, right on 73rd. Park in driveway.
Rooms
Other Rooms BonusGame Room
Master Bedroom Downstairs
Den/Bedroom Plus 5
Separate Den/Office Y
Interior
Interior Features Master Downstairs, Eat-in Kitchen, No Interior Steps, Vaulted Ceiling(s), Double Vanity, Separate Shwr & Tub, Smart Home, Granite Counters
Heating Electric
Cooling Refrigeration, Programmable Thmstat, Ceiling Fan(s)
Flooring Carpet, Tile
Fireplaces Number 1 Fireplace
Fireplaces Type Other (See Remarks), 1 Fireplace, Family Room, Gas
Fireplace Yes
SPA Heated,Private
Exterior
Exterior Feature Covered Patio(s), Misting System, Patio, Private Street(s), Storage
Parking Features Attch'd Gar Cabinets
Garage Spaces 2.0
Garage Description 2.0
Fence Block
Pool Private
Community Features Near Bus Stop
Utilities Available Propane
View Mountain(s)
Roof Type Tile,Built-Up
Private Pool Yes
Building
Lot Description Sprinklers In Rear, Sprinklers In Front, Grass Front
Story 1
Builder Name unknown
Sewer Public Sewer
Water City Water
Architectural Style Ranch
Structure Type Covered Patio(s),Misting System,Patio,Private Street(s),Storage
New Construction No
Schools
Elementary Schools Kiva Elementary School
Middle Schools Mohave Middle School
High Schools Saguaro High School
School District Scottsdale Unified District
Others
HOA Name Briarwood
HOA Fee Include Maintenance Grounds,Street Maint,Front Yard Maint
Senior Community No
Tax ID 174-15-160
Ownership Leasehold
Acceptable Financing Conventional, 1031 Exchange, VA Loan
Horse Property N
Listing Terms Conventional, 1031 Exchange, VA Loan

Copyright 2024 Arizona Regional Multiple Listing Service, Inc. All rights reserved.






