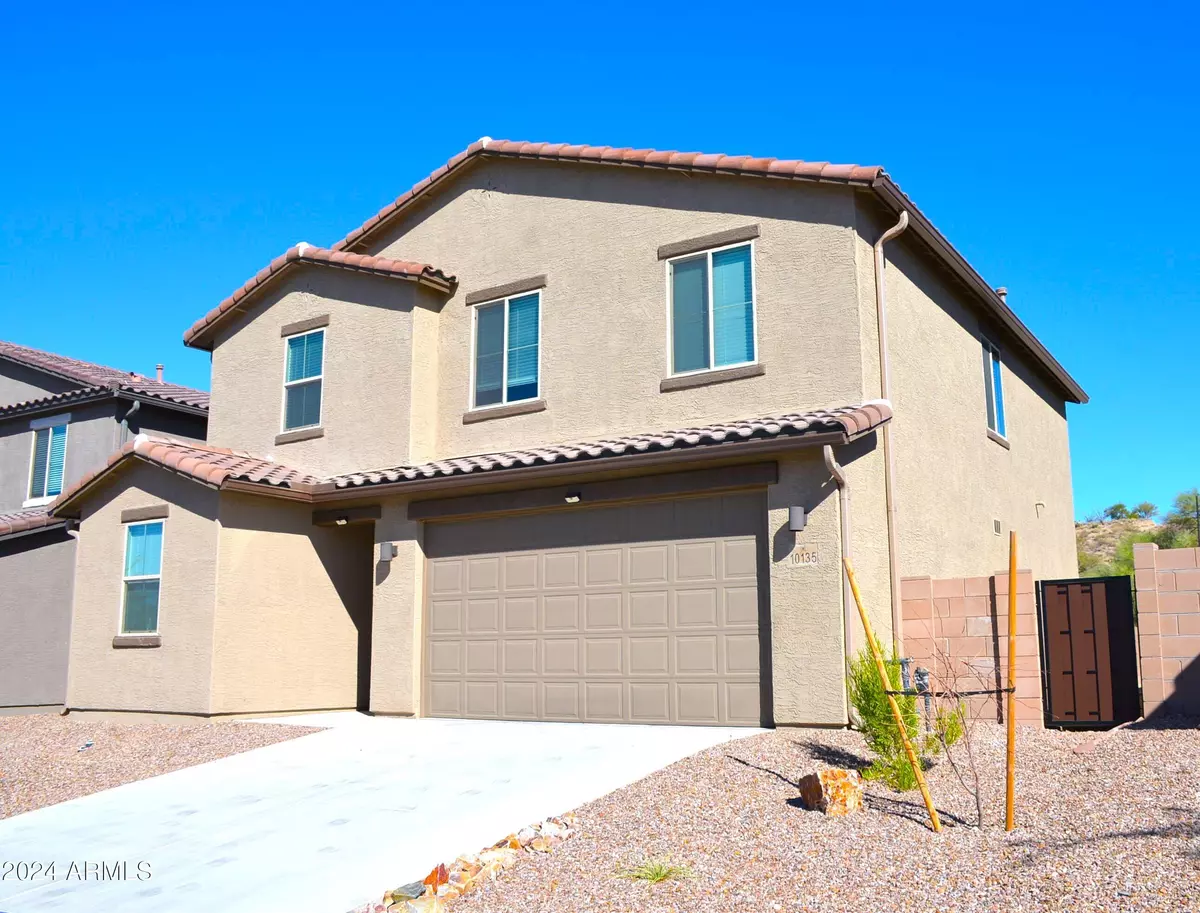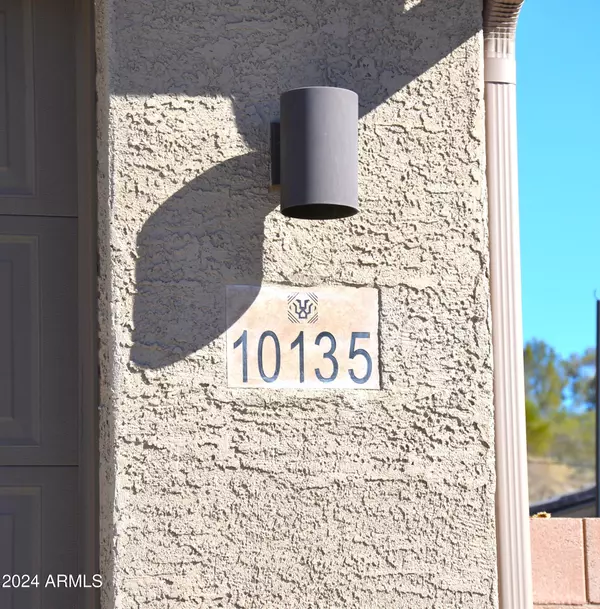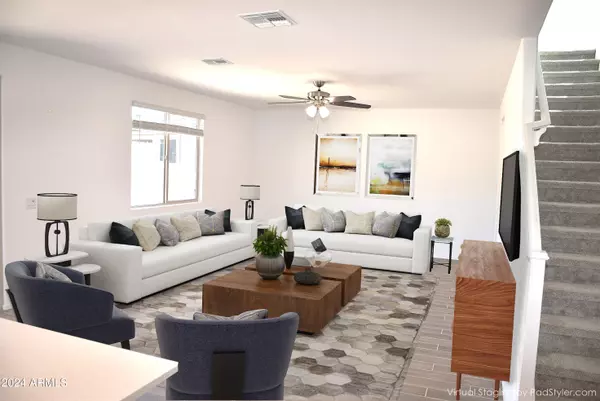
10135 S Rolling Water Drive Vail, AZ 85641
4 Beds
3 Baths
2,367 SqFt
UPDATED:
11/20/2024 05:09 AM
Key Details
Property Type Single Family Home
Sub Type Single Family - Detached
Listing Status Active
Purchase Type For Sale
Square Footage 2,367 sqft
Price per Sqft $177
Subdivision Riverwalk At Rancho Del Lago
MLS Listing ID 6785069
Style Contemporary
Bedrooms 4
HOA Fees $24/qua
HOA Y/N Yes
Originating Board Arizona Regional Multiple Listing Service (ARMLS)
Year Built 2023
Annual Tax Amount $147
Tax Year 2024
Lot Size 6,273 Sqft
Acres 0.14
Property Description
One year old spacious 4 bedroom, 3 full bath home with second floor loft area for an office/study Large bedrooms with primary bedroom suite , spacious walk in closet, second floor laundry room and extra storage room. A large third bedroom completes the upstairs. The main floor is perfect for all your gatherings or for just chilling after a long day. Beautiful eat in kitchen with snack counter and pantry. The adjacent dining area is perfect for every holiday get together. A fourth bedroom is also on the main floor. The large great room is spacious and bright and overlooks the backyard for privacy.
Location
State AZ
County Pima
Community Riverwalk At Rancho Del Lago
Direction Colossal Cave Road/Camino Loma Alta - North on Camino Loma Alta, West on Via Rancho del Lago, North (right) on High Bluff Dr., West (left) on Rolling Water Dr which curves to the North to the home.
Rooms
Other Rooms Loft, Great Room
Master Bedroom Upstairs
Den/Bedroom Plus 5
Separate Den/Office N
Interior
Interior Features Upstairs, Eat-in Kitchen, Breakfast Bar, Pantry, Double Vanity, Full Bth Master Bdrm, Granite Counters
Heating Natural Gas
Cooling Refrigeration, Ceiling Fan(s)
Flooring Carpet, Vinyl
Fireplaces Number No Fireplace
Fireplaces Type Fire Pit, None
Fireplace No
Window Features Vinyl Frame
SPA None
Exterior
Exterior Feature Patio
Garage Spaces 2.0
Garage Description 2.0
Fence Block
Pool None
Landscape Description Irrigation Front
Amenities Available None
Waterfront No
Roof Type Tile
Private Pool No
Building
Lot Description Dirt Back, Gravel/Stone Front, Irrigation Front
Story 2
Builder Name Richmond American
Sewer Public Sewer
Water City Water
Architectural Style Contemporary
Structure Type Patio
Schools
Elementary Schools Ocotillo School
Middle Schools Out Of Maricopa Cnty
High Schools Out Of Maricopa Cnty
School District Vail Unified District
Others
HOA Name Rancho del Lago Comm
HOA Fee Include Maintenance Grounds
Senior Community No
Tax ID 305-72-209
Ownership Fee Simple
Acceptable Financing Conventional, FHA, VA Loan
Horse Property N
Listing Terms Conventional, FHA, VA Loan

Copyright 2024 Arizona Regional Multiple Listing Service, Inc. All rights reserved.






