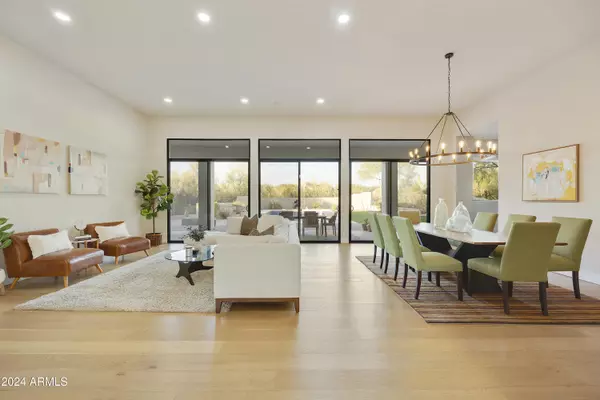
7928 E PARKVIEW Lane Scottsdale, AZ 85255
5 Beds
5.5 Baths
4,278 SqFt
UPDATED:
11/18/2024 10:20 PM
Key Details
Property Type Single Family Home
Sub Type Single Family - Detached
Listing Status Active
Purchase Type For Sale
Square Footage 4,278 sqft
Price per Sqft $619
Subdivision Tierra Bella
MLS Listing ID 6781778
Style Contemporary,Santa Barbara/Tuscan
Bedrooms 5
HOA Fees $711/qua
HOA Y/N Yes
Originating Board Arizona Regional Multiple Listing Service (ARMLS)
Year Built 1998
Annual Tax Amount $6,291
Tax Year 2024
Lot Size 1.076 Acres
Acres 1.08
Property Description
The grand Primary Suite is spacious, and features separate His and Hers walk-in closets, along with a luxurious bathroom suite.
The oversized gourmet kitchen serves as the perfect centerpiece for entertaining, with expansive countertops, high-end appliances, and a layout that seamlessly flows into other living areas.
Step outside into the exceptional resort-style backyard, where you will find a gorgeous pool, beautifully mature landscaping, and sweeping desert views offering an ideal blend of sophistication, comfort, and natural beauty in one of Scottsdale's most coveted neighborhoods.
Location
State AZ
County Maricopa
Community Tierra Bella
Direction From Pinnacle Peak Rd, go north on Hayden to Tierra Bella and turn west into gated subdivision.
Rooms
Other Rooms Family Room
Master Bedroom Split
Den/Bedroom Plus 5
Separate Den/Office N
Interior
Interior Features Breakfast Bar, Fire Sprinklers, No Interior Steps, Soft Water Loop, Wet Bar, Kitchen Island, Double Vanity, Full Bth Master Bdrm, Separate Shwr & Tub, High Speed Internet
Heating Natural Gas
Cooling Refrigeration, Programmable Thmstat, Ceiling Fan(s)
Flooring Tile, Wood
Fireplaces Number 1 Fireplace
Fireplaces Type 1 Fireplace, Family Room, Gas
Fireplace Yes
Window Features Sunscreen(s),Dual Pane
SPA None
Laundry WshrDry HookUp Only
Exterior
Exterior Feature Covered Patio(s), Patio, Private Street(s), Built-in Barbecue
Garage Dir Entry frm Garage, Electric Door Opener, RV Access/Parking
Garage Spaces 3.0
Garage Description 3.0
Fence Block, Wrought Iron
Pool Fenced, Private
Landscape Description Irrigation Back, Irrigation Front
Community Features Gated Community
Amenities Available Management
Waterfront No
Roof Type Tile,Concrete
Accessibility Remote Devices, Mltpl Entries/Exits, Lever Handles, Hard/Low Nap Floors, Bath Lever Faucets, Bath 60in Trning Rad, Accessible Hallway(s), Accessible Kitchen
Private Pool Yes
Building
Lot Description Sprinklers In Rear, Sprinklers In Front, Desert Back, Desert Front, Gravel/Stone Back, Grass Back, Auto Timer H2O Front, Auto Timer H2O Back, Irrigation Front, Irrigation Back
Story 1
Builder Name Monterey Homes
Sewer Public Sewer
Water City Water
Architectural Style Contemporary, Santa Barbara/Tuscan
Structure Type Covered Patio(s),Patio,Private Street(s),Built-in Barbecue
Schools
Elementary Schools Pinnacle Peak Preparatory
Middle Schools Mountain Trail Middle School
High Schools Pinnacle High School
School District Paradise Valley Unified District
Others
HOA Name Tierra Bella
HOA Fee Include Maintenance Grounds,Street Maint
Senior Community No
Tax ID 212-04-007
Ownership Fee Simple
Acceptable Financing Conventional, 1031 Exchange, FHA, VA Loan
Horse Property N
Listing Terms Conventional, 1031 Exchange, FHA, VA Loan

Copyright 2024 Arizona Regional Multiple Listing Service, Inc. All rights reserved.






