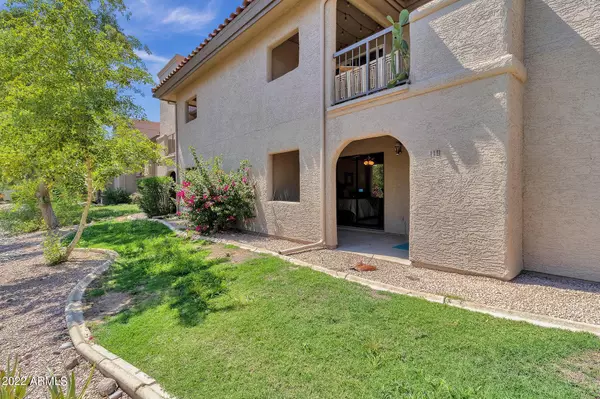
9450 N 94TH Place #119 Scottsdale, AZ 85258
2 Beds
2 Baths
1,145 SqFt
UPDATED:
11/06/2024 07:20 PM
Key Details
Property Type Condo
Sub Type Apartment Style/Flat
Listing Status Active
Purchase Type For Sale
Square Footage 1,145 sqft
Price per Sqft $327
Subdivision Village 3A
MLS Listing ID 6705784
Style Territorial/Santa Fe
Bedrooms 2
HOA Fees $297/mo
HOA Y/N Yes
Originating Board Arizona Regional Multiple Listing Service (ARMLS)
Year Built 1985
Annual Tax Amount $940
Tax Year 2023
Lot Size 117 Sqft
Property Description
Location
State AZ
County Maricopa
Community Village 3A
Direction From Shea Blvd, take Via Linda going South, go turn Right onto 94th Place, immediate Left to the first set of buildings. Lower level unit #119.
Rooms
Other Rooms Great Room
Master Bedroom Split
Den/Bedroom Plus 2
Separate Den/Office N
Interior
Interior Features Eat-in Kitchen, No Interior Steps, Double Vanity, Granite Counters
Heating Electric
Cooling Refrigeration
Flooring Tile
Fireplaces Number 1 Fireplace
Fireplaces Type 1 Fireplace
Fireplace Yes
SPA None
Laundry WshrDry HookUp Only
Exterior
Exterior Feature Covered Patio(s), Patio, Storage
Garage Assigned, Unassigned
Carport Spaces 1
Fence None
Pool None
Community Features Community Spa Htd, Community Spa, Community Pool Htd, Community Pool, Tennis Court(s)
Amenities Available Management
Waterfront No
Roof Type Tile
Private Pool No
Building
Lot Description Desert Front, Grass Back
Story 2
Unit Features Ground Level
Builder Name Towne
Sewer Public Sewer
Water City Water
Architectural Style Territorial/Santa Fe
Structure Type Covered Patio(s),Patio,Storage
Schools
Elementary Schools Laguna Elementary School
Middle Schools Mountainside Middle School
High Schools Desert Mountain High School
School District Scottsdale Unified District
Others
HOA Name Village III
HOA Fee Include Roof Repair,Insurance,Sewer,Pest Control,Maintenance Grounds,Trash,Water,Maintenance Exterior
Senior Community No
Tax ID 217-36-698-A
Ownership Fee Simple
Acceptable Financing Conventional, FHA, VA Loan
Horse Property N
Listing Terms Conventional, FHA, VA Loan

Copyright 2024 Arizona Regional Multiple Listing Service, Inc. All rights reserved.






